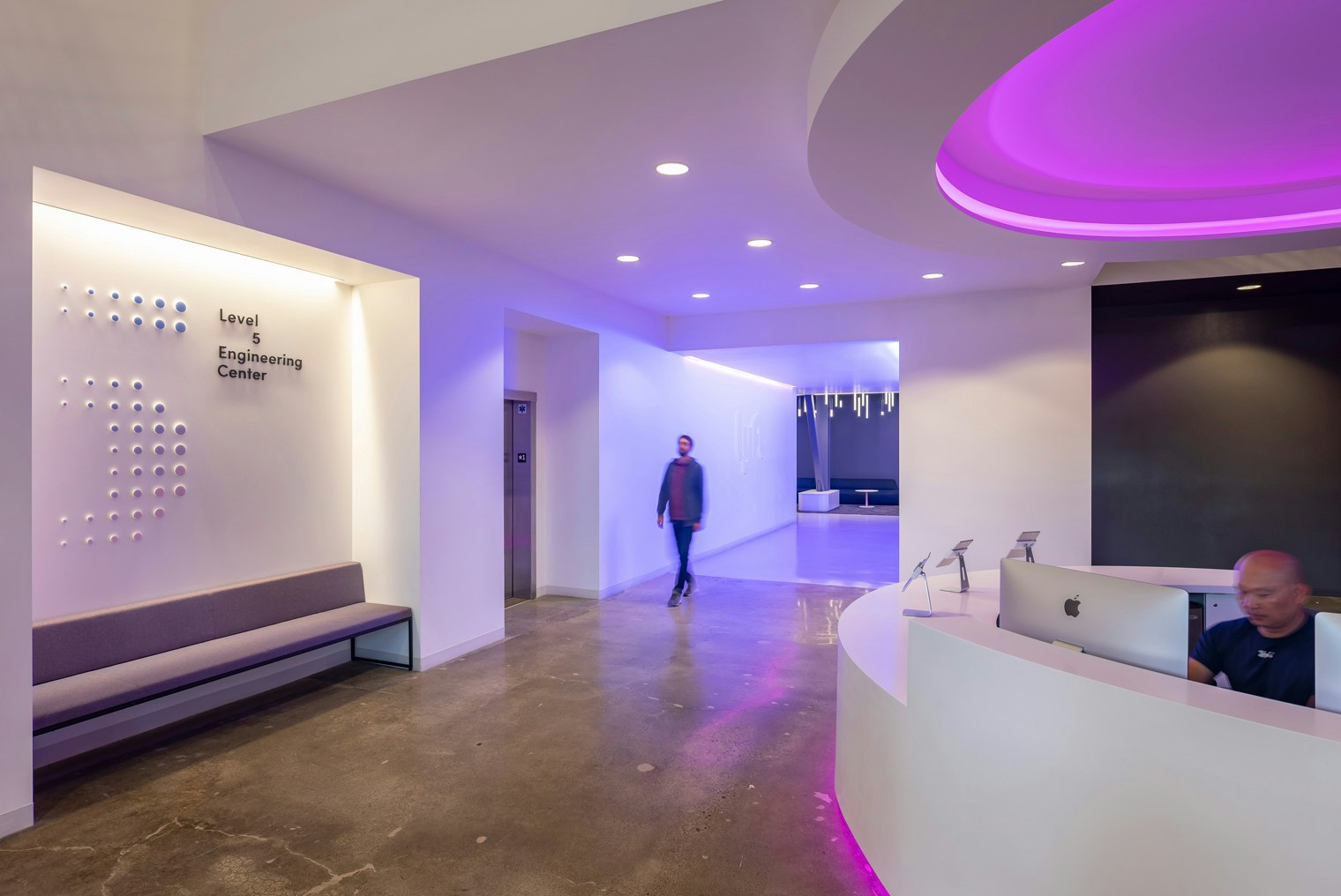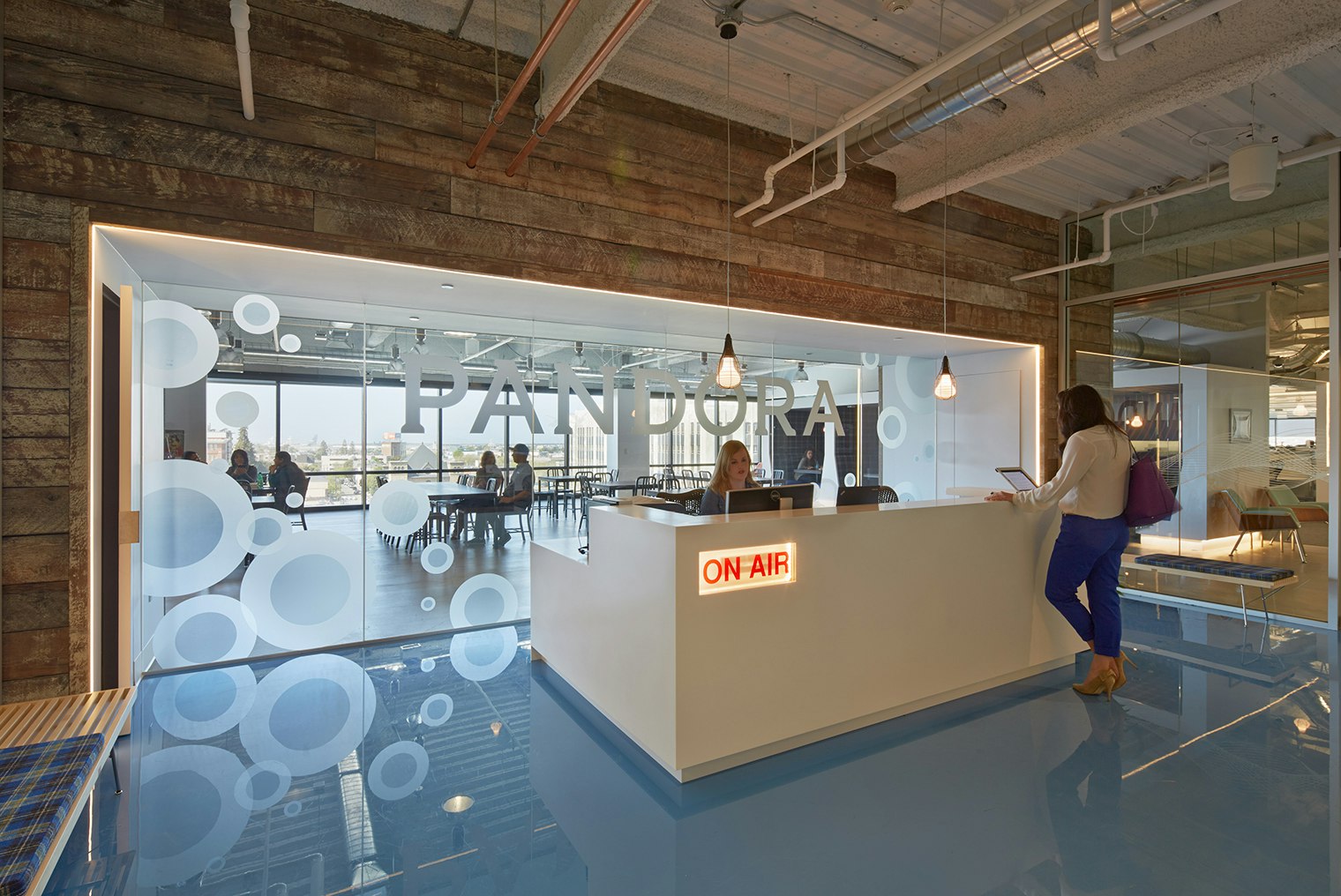CLIENTLyft
SERVICESInteriors
LOCATIONSan Francisco, CA
SIZE361,000 sq ft
STATUSCompleted 2017-2020
Lyft took space within two parallel, ¼-mile long buildings and the STUDIOS team embarked on a multi-phased effort to knit together a string of disparate spaces to create a unified experience and celebrate the company’s culture of fun and discovery. We took inspiration from Lyft’s core values—Be Yourself, Uplift Others, and Make It Happen—to reinforce their brand with custom graphics, a curated furniture package, light, and color.
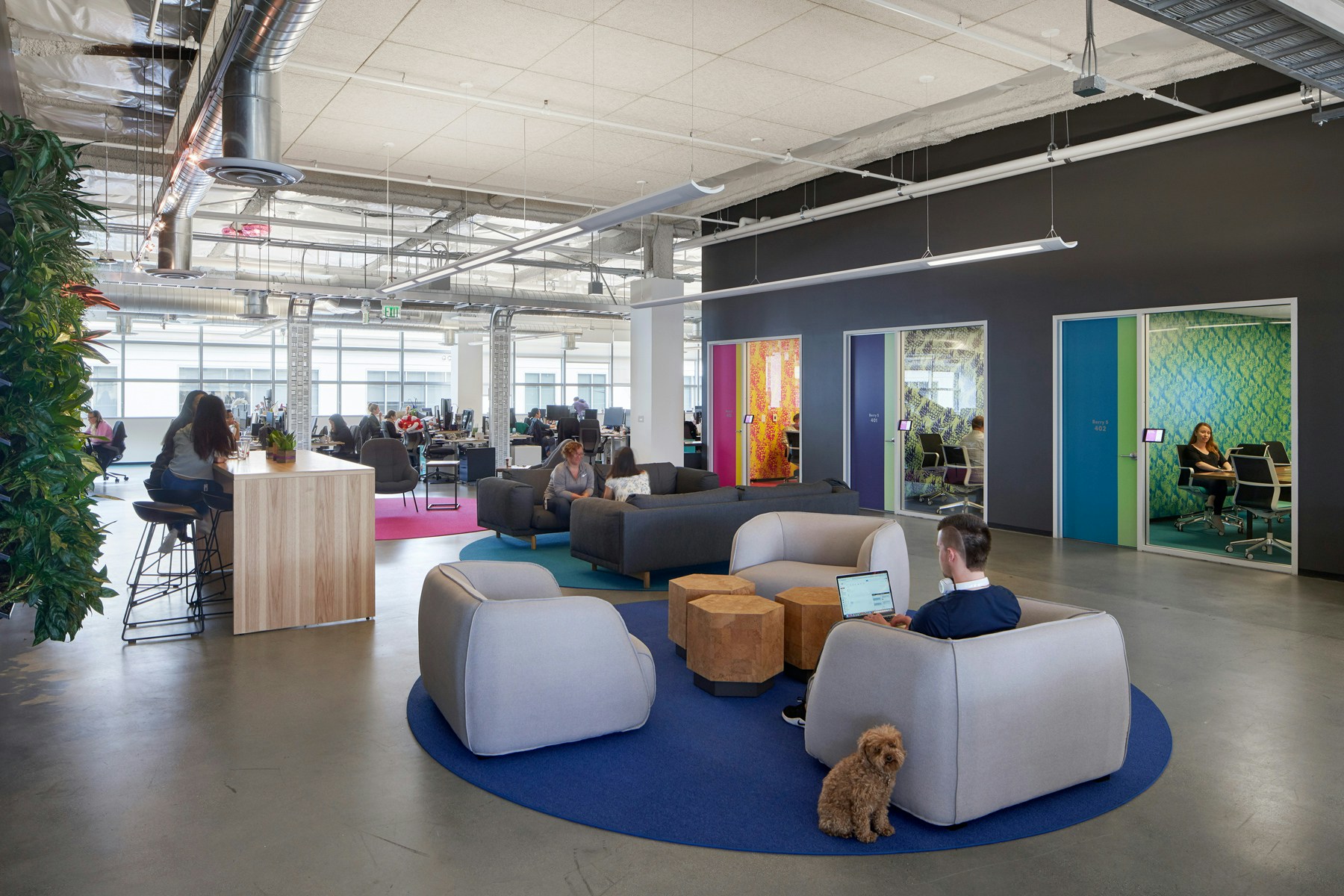
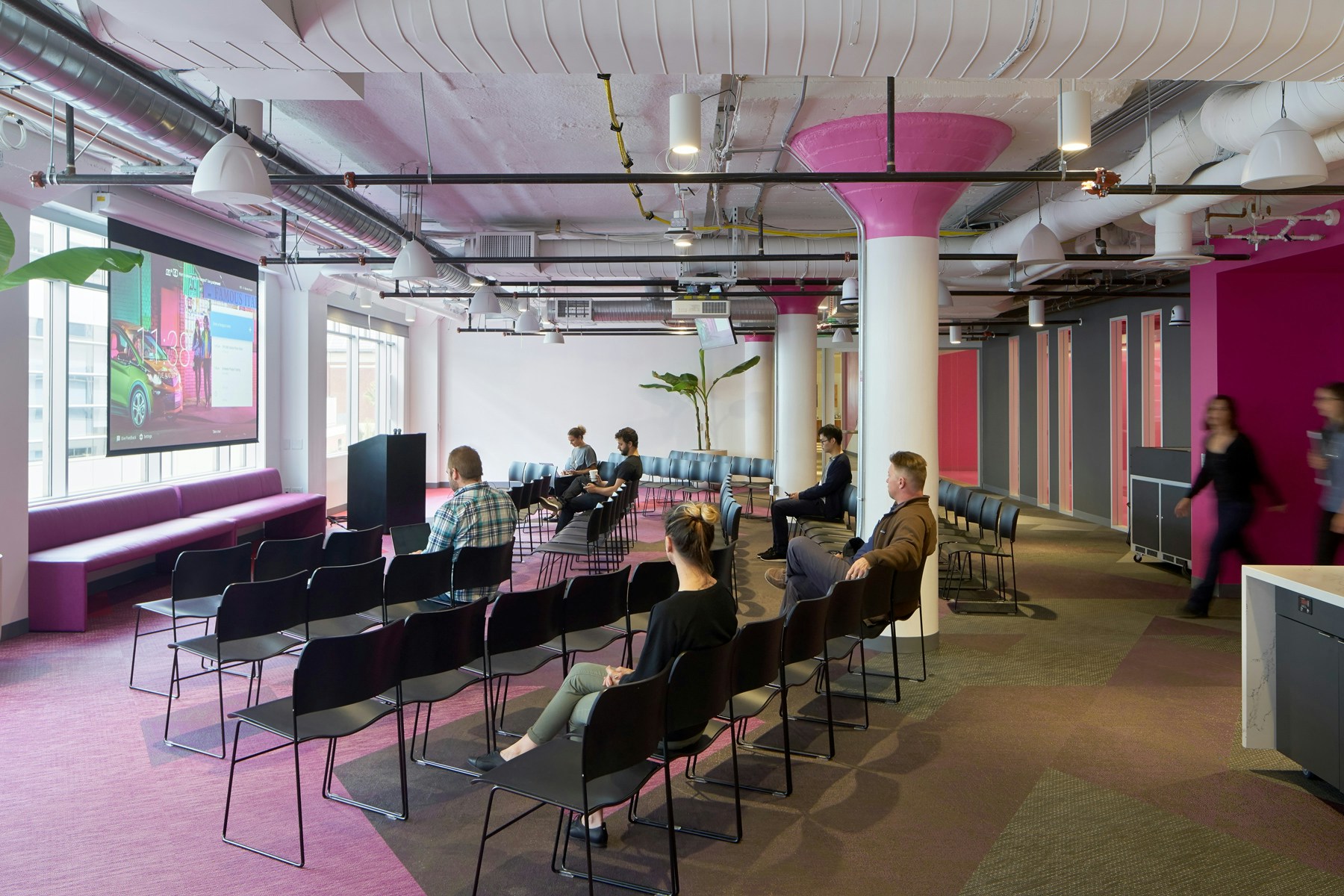

We developed the space plans to create urban neighborhoods highlighted by a series of internal gardens modeled on San Francisco’s popular mini parks or “parklets”. Just as the city’s parklets provide respite from the busy urban streets, Lyft’s parklets offer welcoming spaces away from desks to meet, to socialize, or to relax.
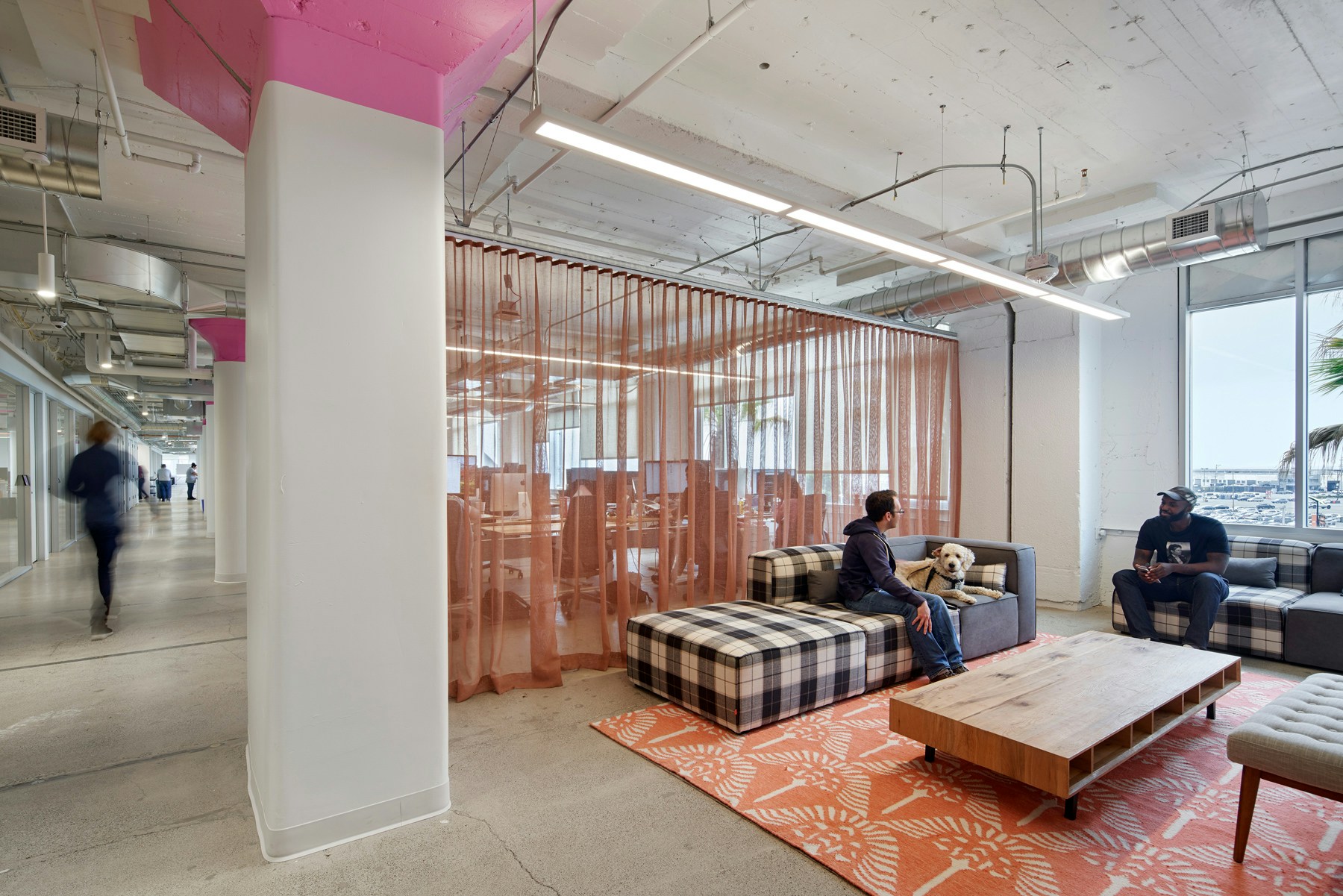
In a building the length of nearly four football fields, clear and graphic wayfinding was crucial. We used gradations of pinks, purple, blues, and greens on columns and walls to help identify locations within the buildings, and to mark break areas, elevator lobbies, and other circulation elements.
We then transformed the dark, uninviting building core into a series of secret rooms that create a sense of surprise and delight, such as a speakeasy that can be accessed through a portrait of Willy Wonka, a hidden library, and a game room, among others.
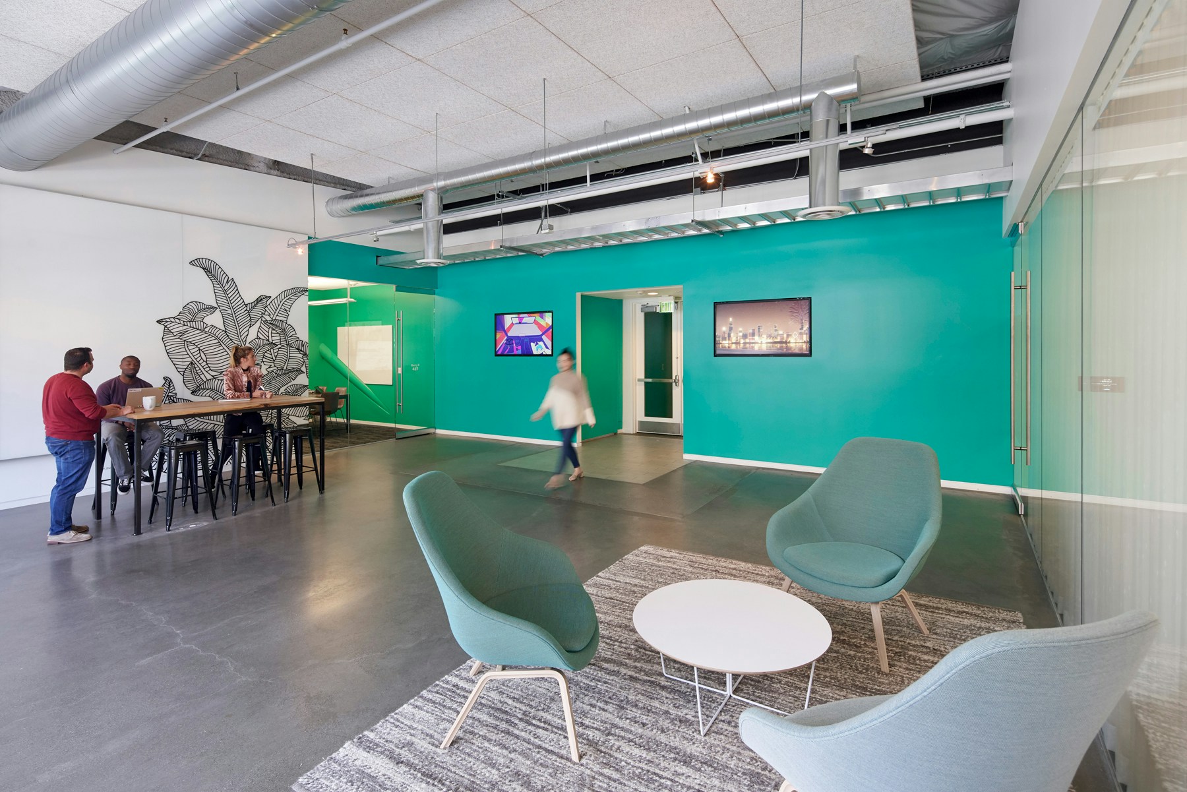



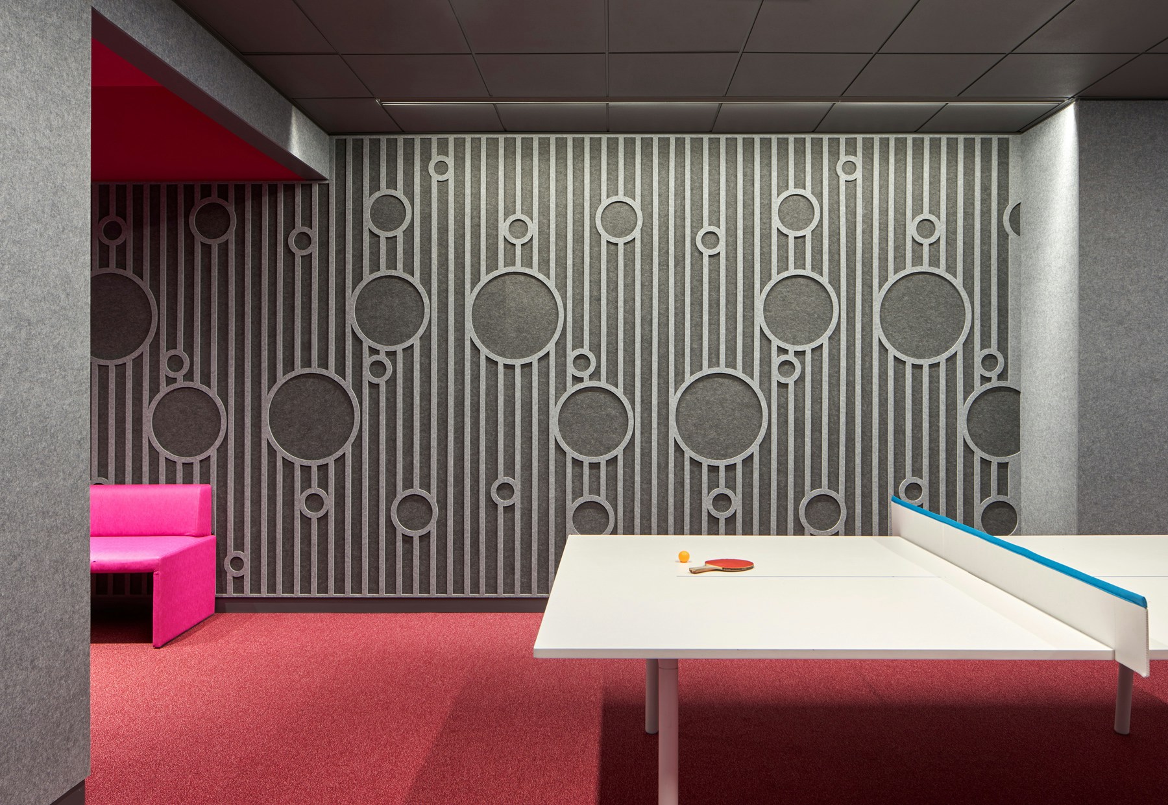
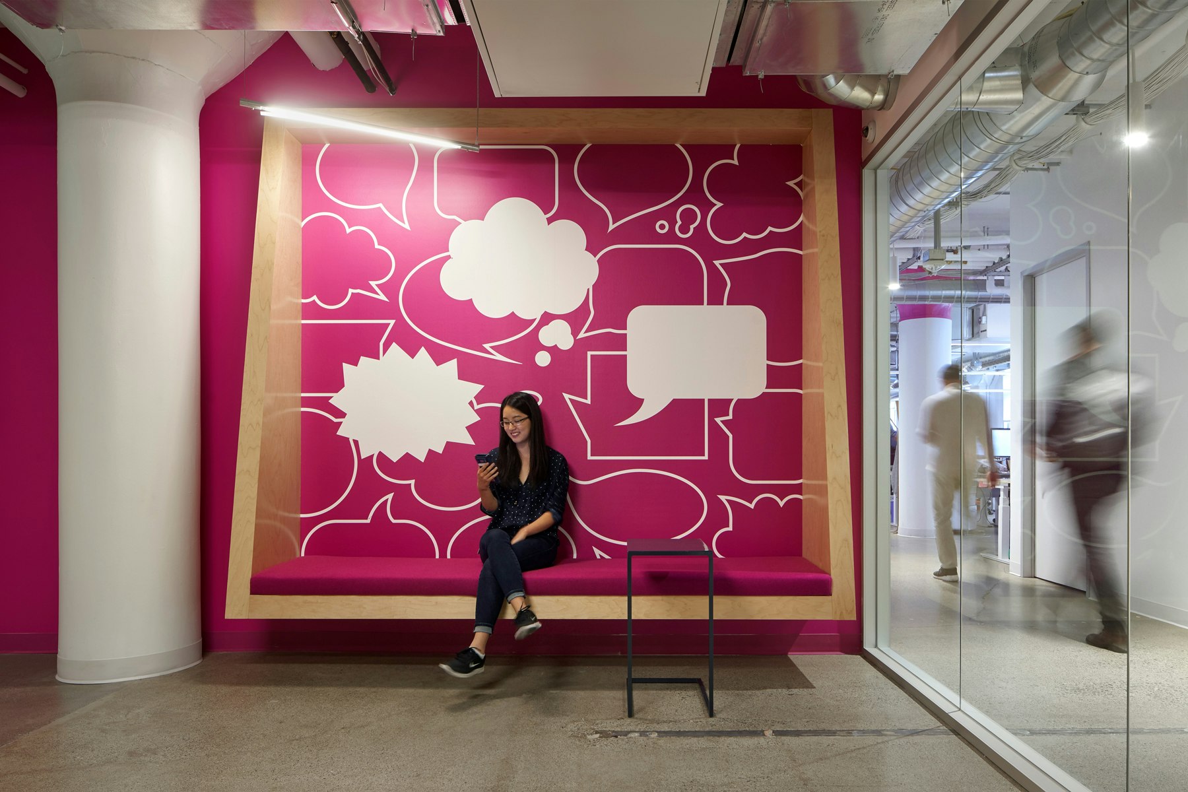
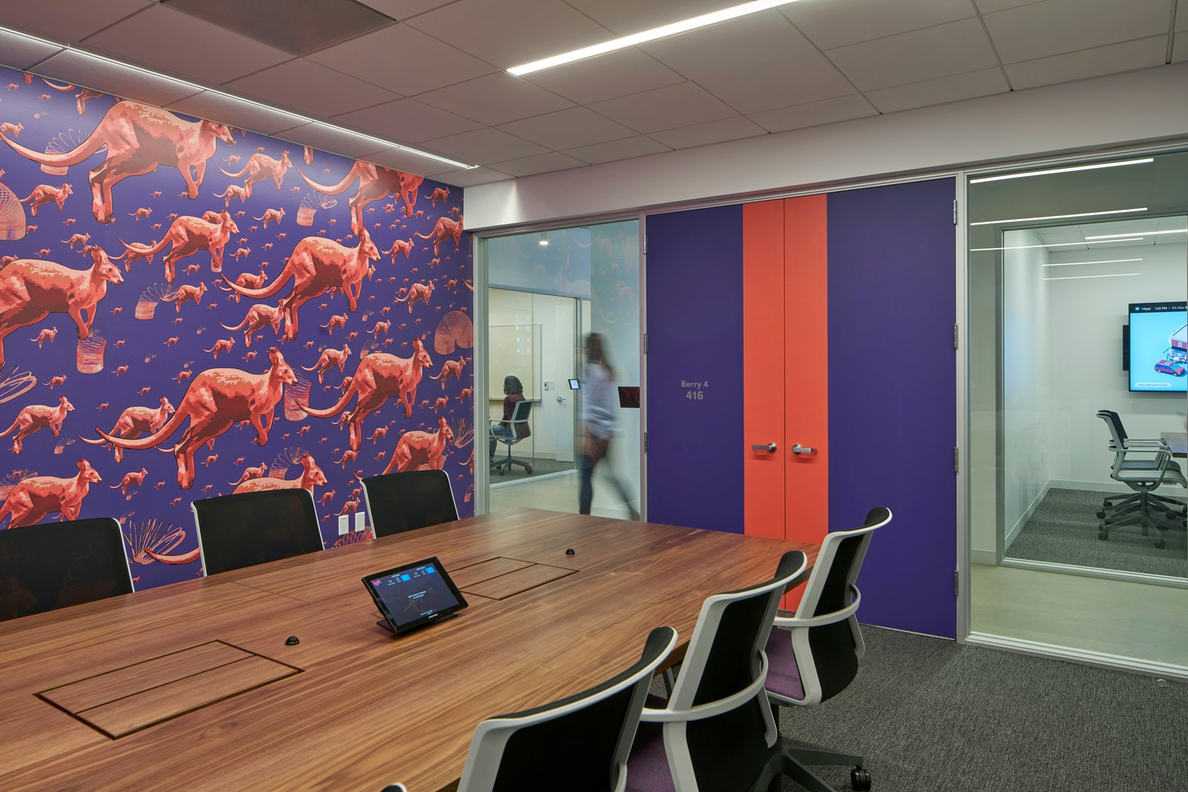

Awards and Press
- STUDIOS Architecture Brings Willy Wonka Style to Lyft’s New Headquarters — Architectural Digest 2019
- Modern Workspaces: Lyft’s office design aims to ‘delight’— San Francisco Business Journal 2019 —
- Show Us Your Dreams Award — 2018


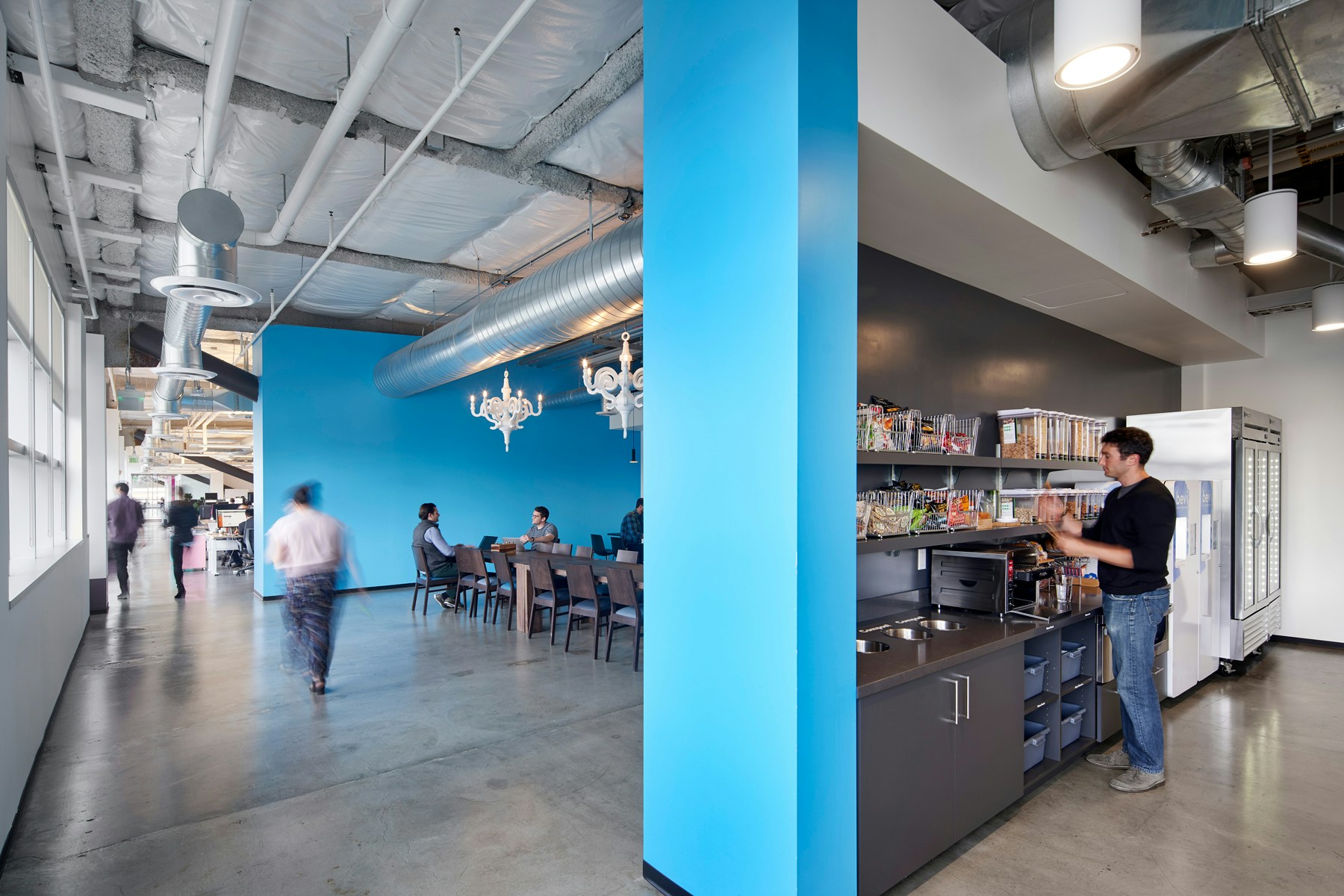
“We couldn’t be happier with the design and with our relationship with the STUDIOS team. They really get us, and it shows in all of our work together.”
Nancy Losey, Former Head of Real Estate and Office Operations
PHOTOGRAPHYBruce Damonte








