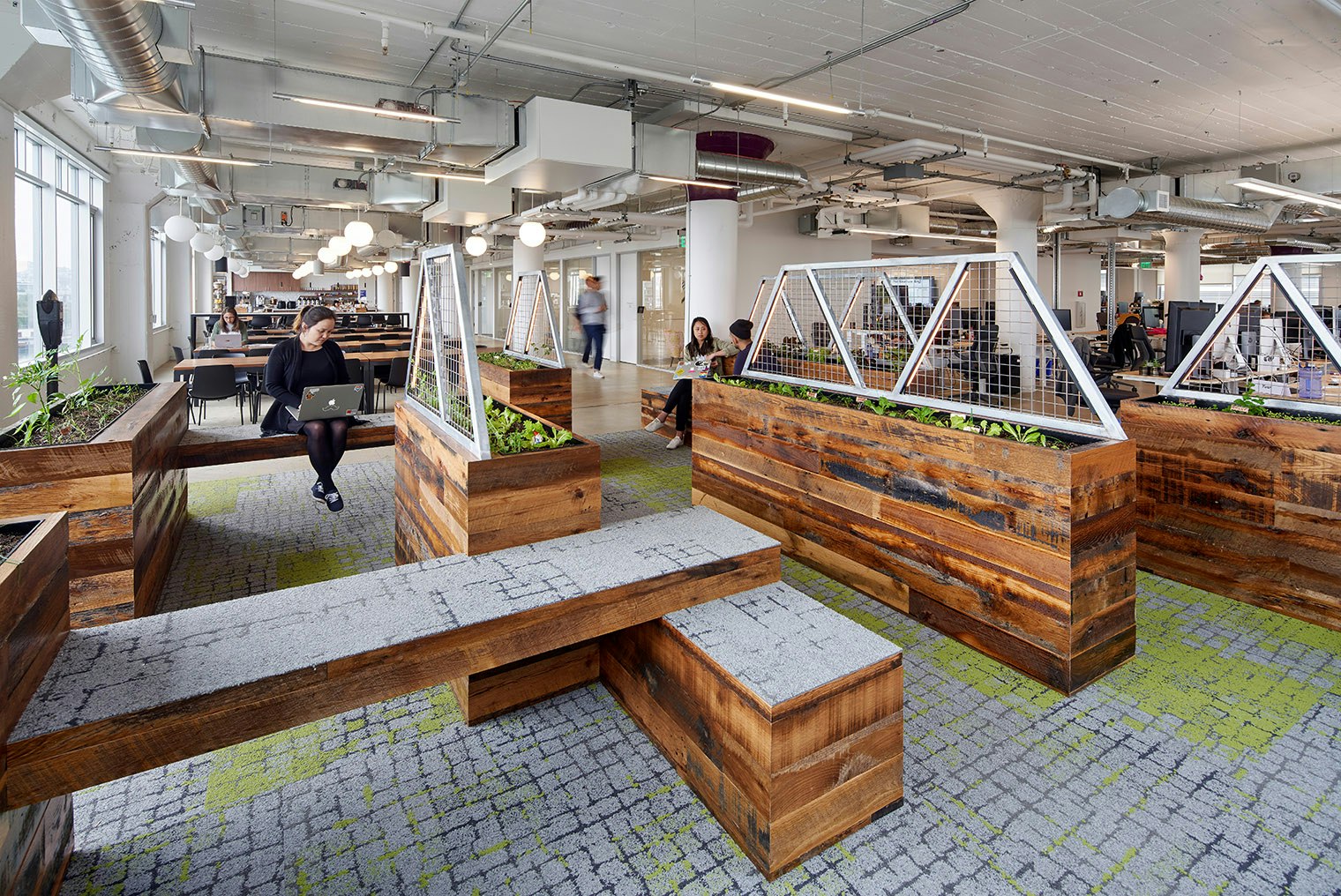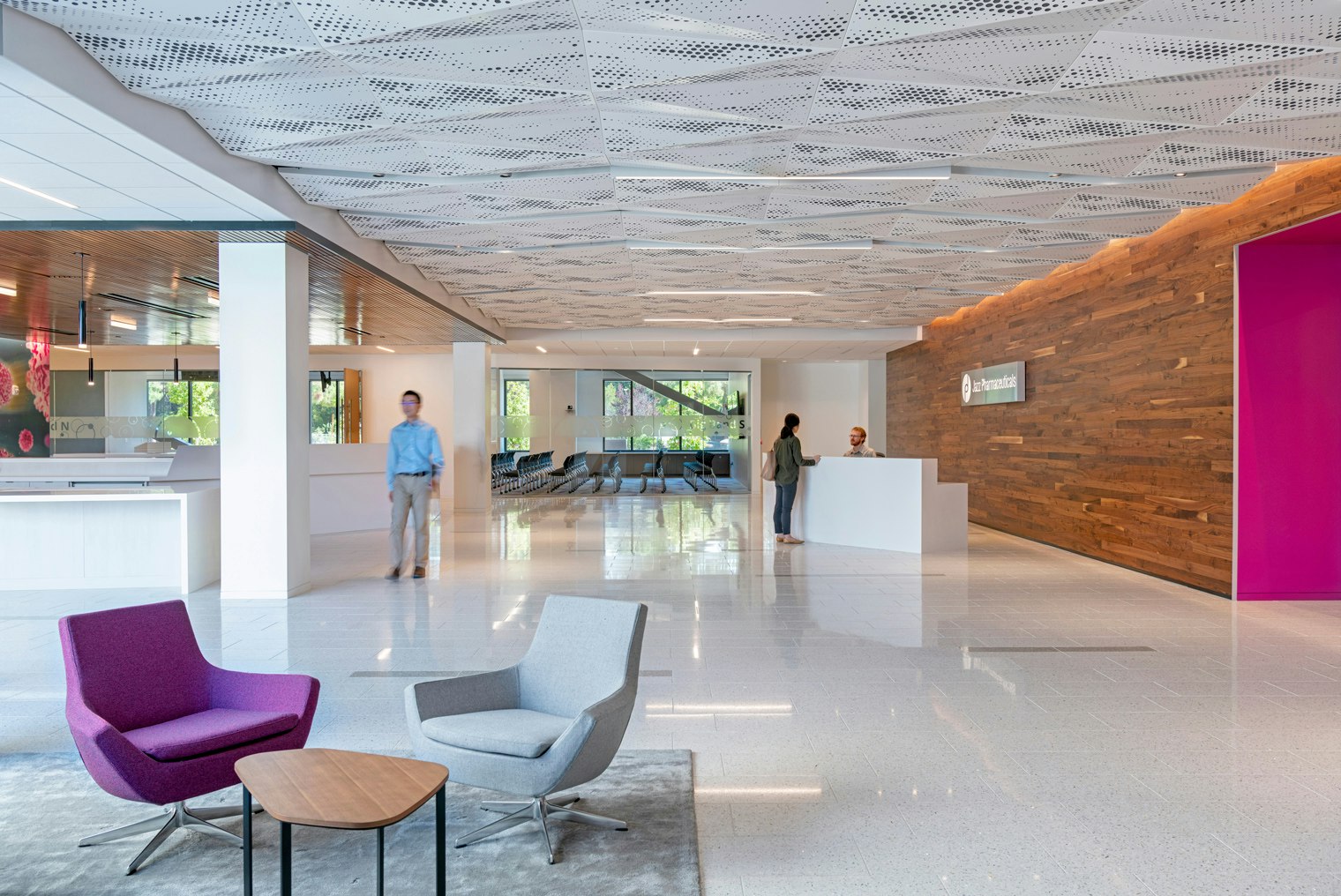CLIENTLevel 5
SERVICESInteriors
LOCATIONPalo Alto, CA
SIZE50,000 sq ft
STATUSCompleted 2019
This hybrid R&D and office facility for self-driving technology meets the requirements of its specialized labs while also providing a vibrant and welcoming space for employees and visitors, and creating a distinct identity. Previously a part of Lyft's R&D group, the company was acquired in July 2021 by Woven Planet, a subsidiary of Toyota Motor Corporation.

Light is a central design element throughout, frequently changing in color and intensity to affect different moods and create a sense of movement. This begins at the reception desk and flows into a light-filled tunnel to the visitors’ area, which features a sleek lounge centered within several meeting rooms. Horizontal bands of light set into the soffits denote the main circulation path that forms a loop around the lab spaces and back to reception.
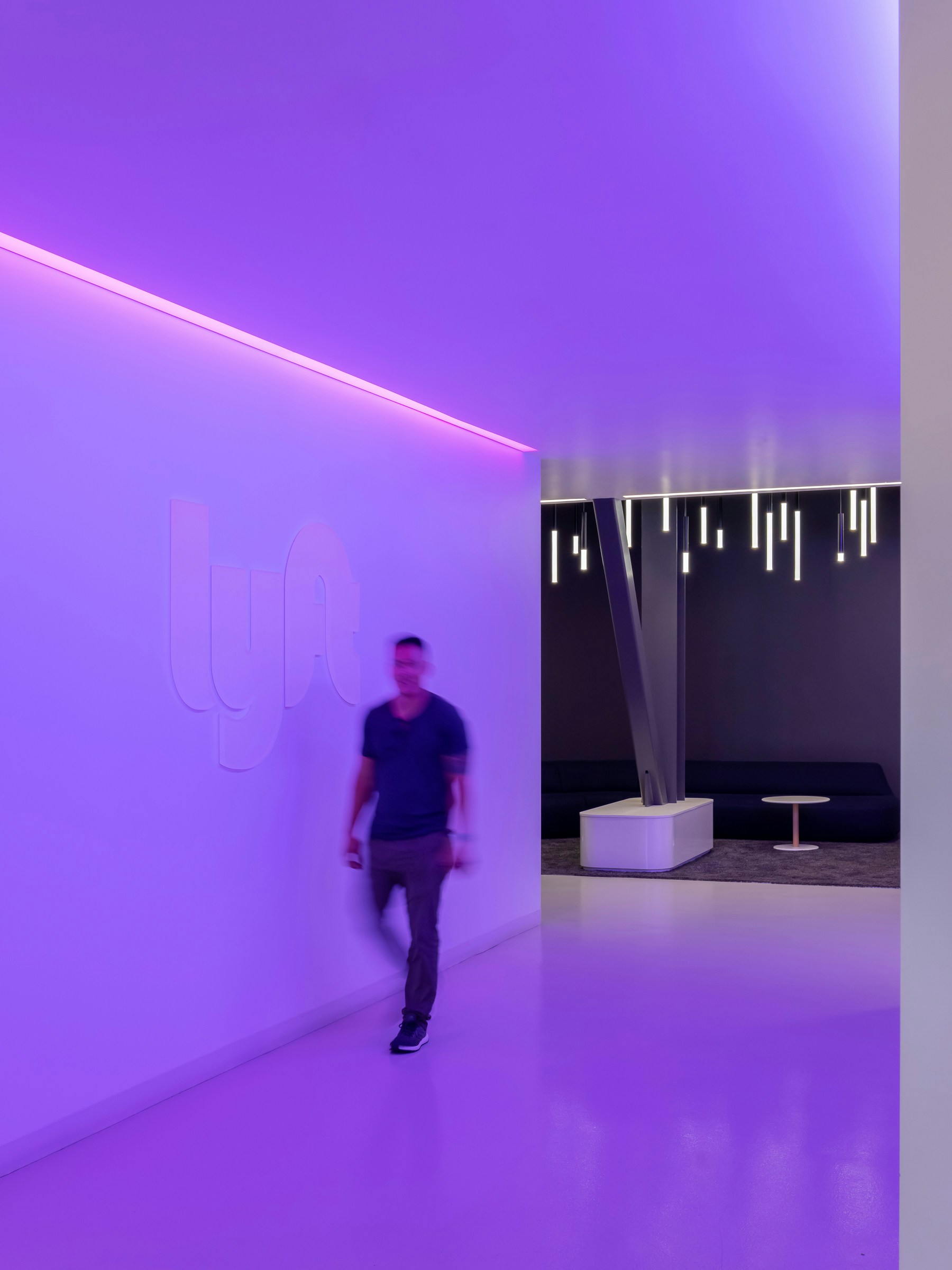
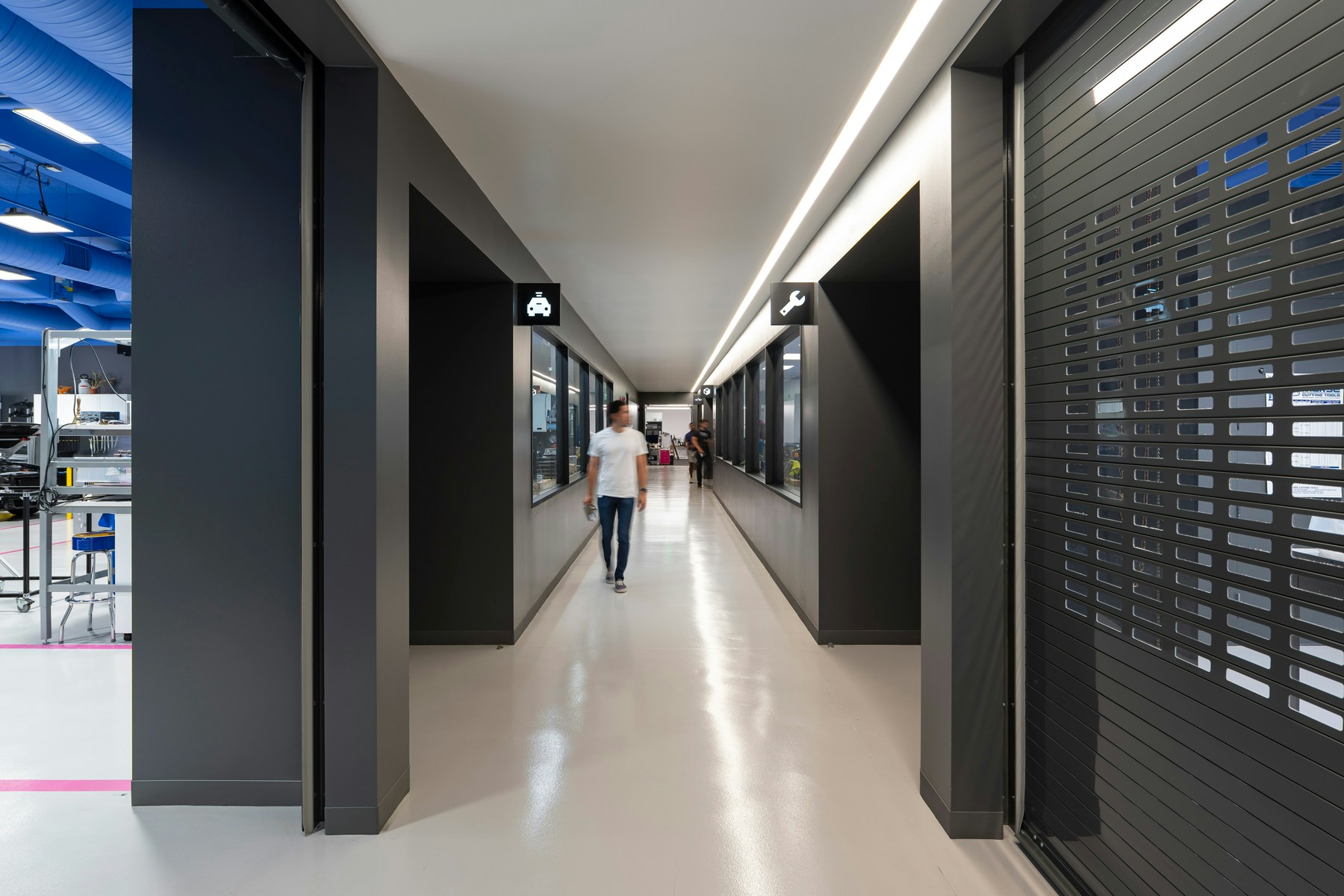

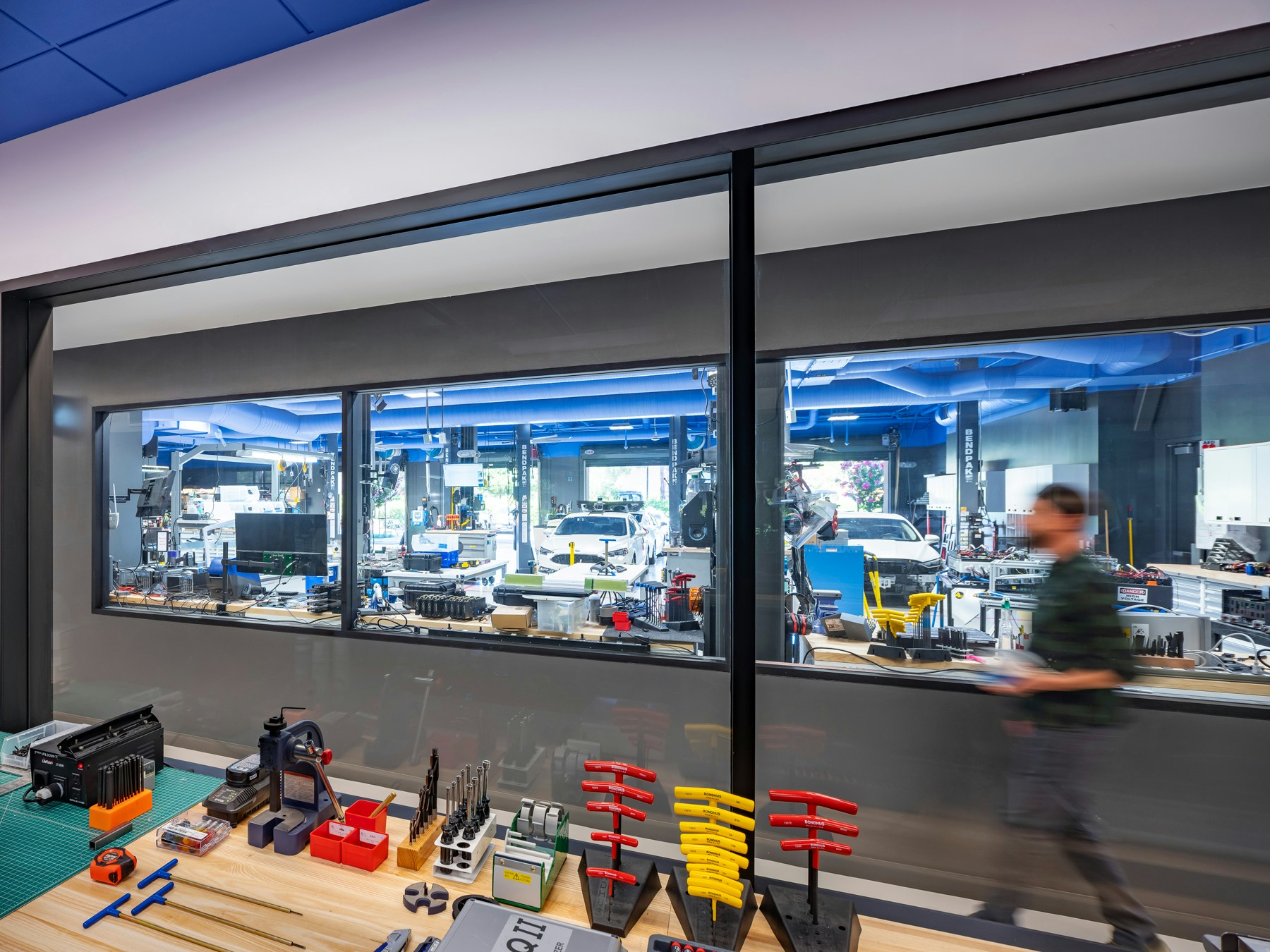
The design of the garage and labs is precise and deliberate without being uptight or austere. When safety and pragmatic reasons dictated a light-colored floor, we saw this as an opportunity to energize the space with a bright and colorful ceiling set against dark gray walls. A window-lined central avenue offers views into the garage and labs so that visitors and employees alike can witness the ground-breaking work going on inside.
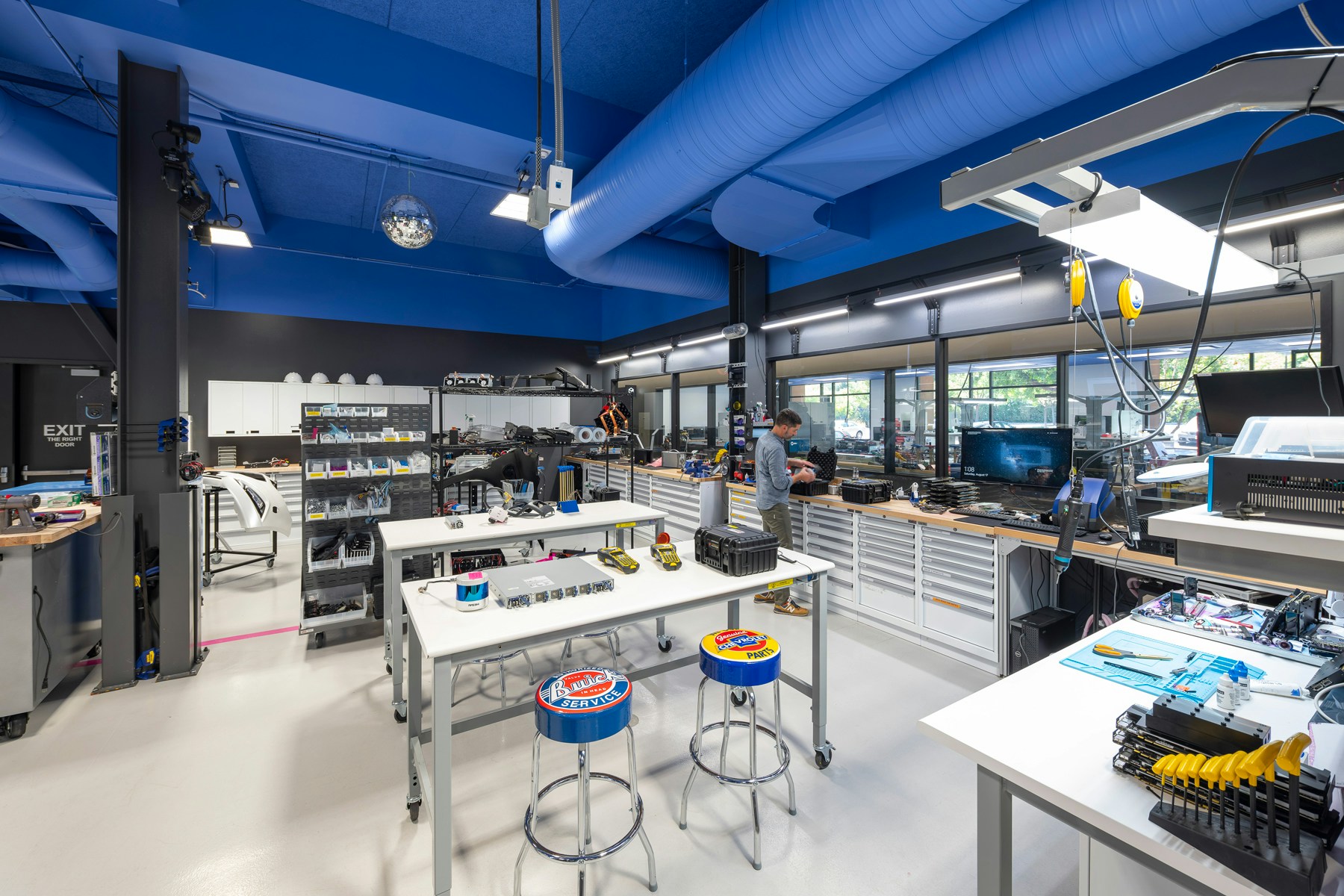
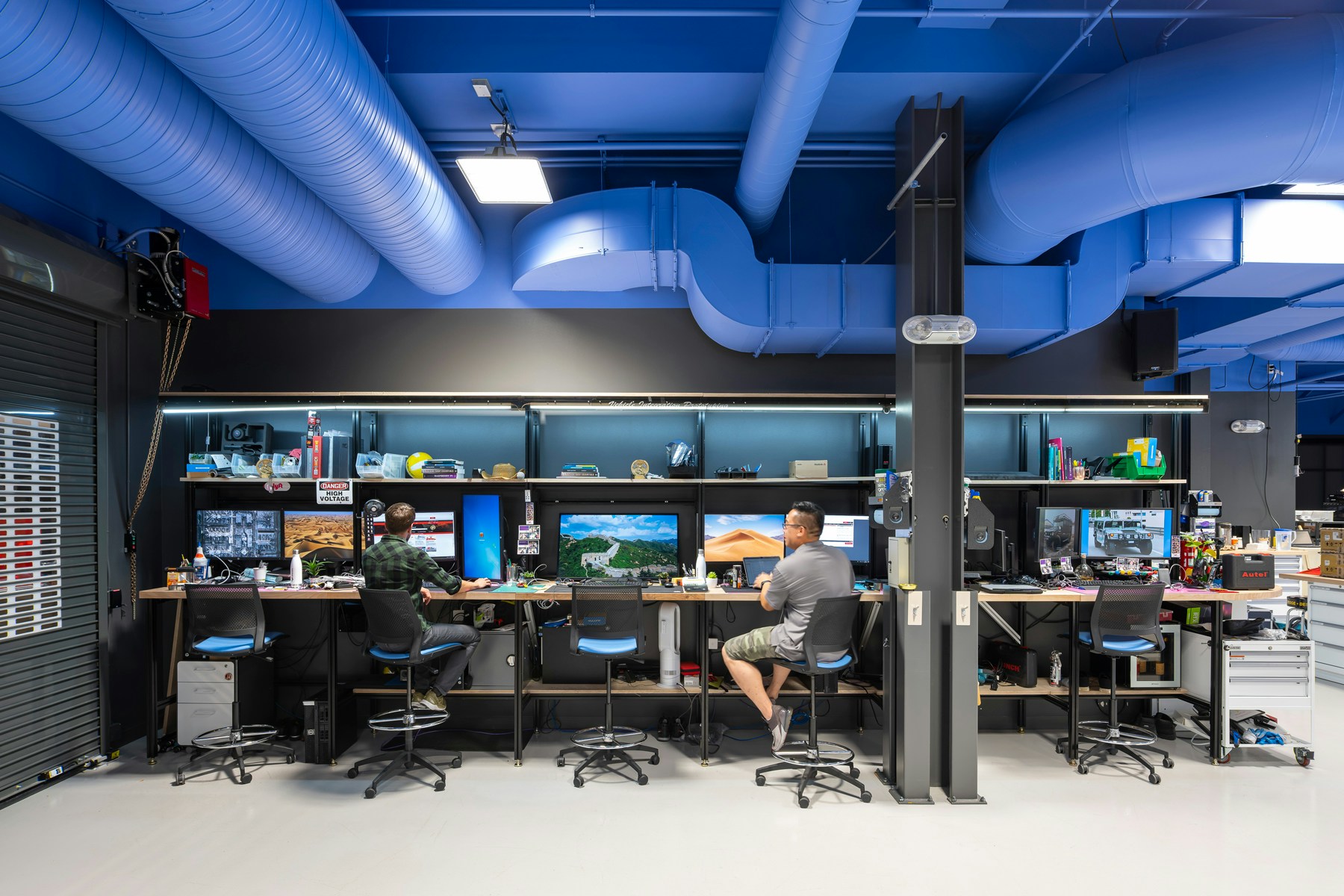

Inspired by how the autonomous vehicles’ mapping technology views the world, we used a dot motif and gradient colors to help define the elements of the spaces where people gather, from the chairs in the meeting rooms to the collab nooks in the open work areas.
In a nod to the automotive aesthetic, the main break area features light fixtures evocative of wheels and headlights, the carpet in the open work areas has a subtle linear pattern reflecting the movement of cars, and pink racing stripes delineate walkways and equipment placement within the garage.
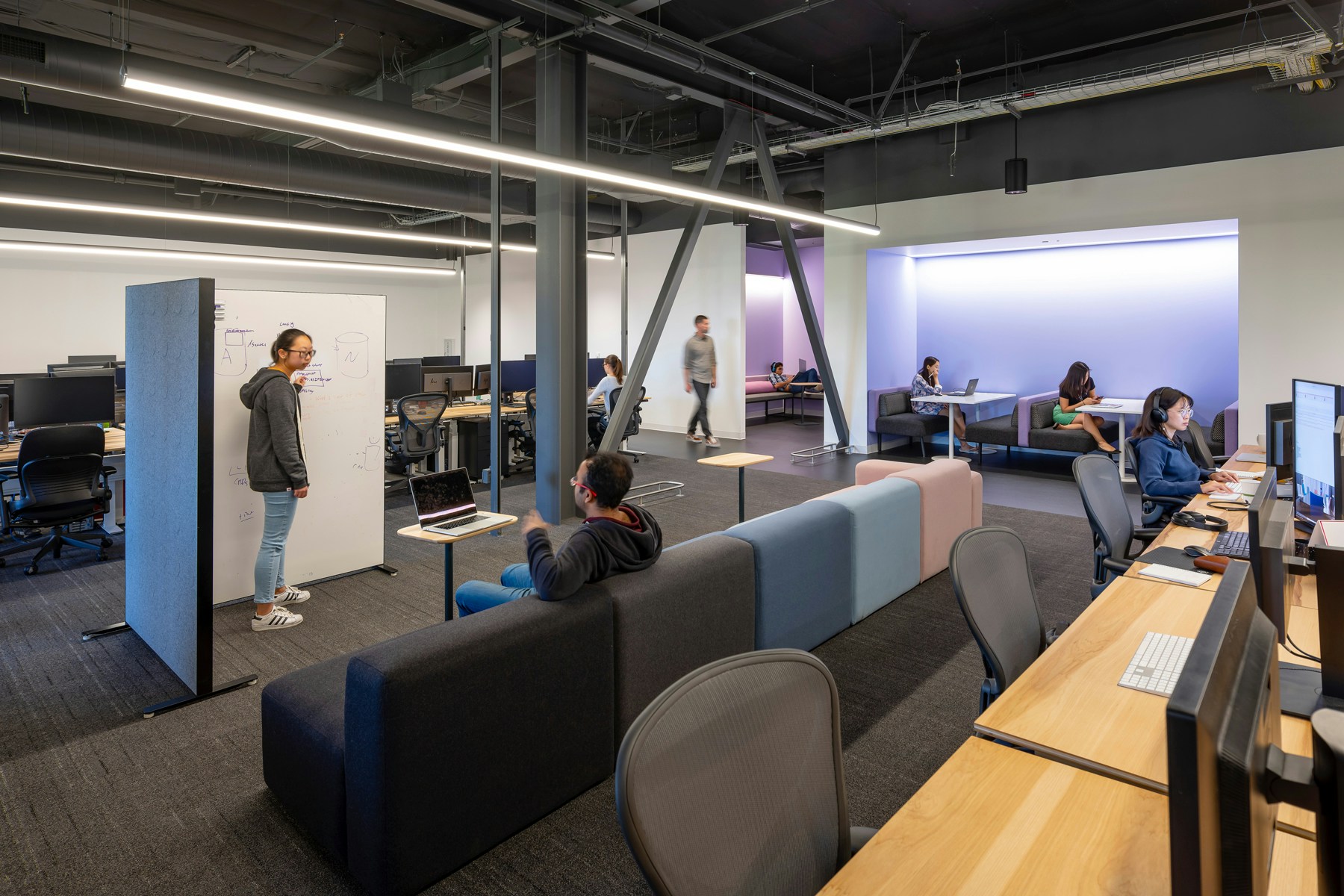
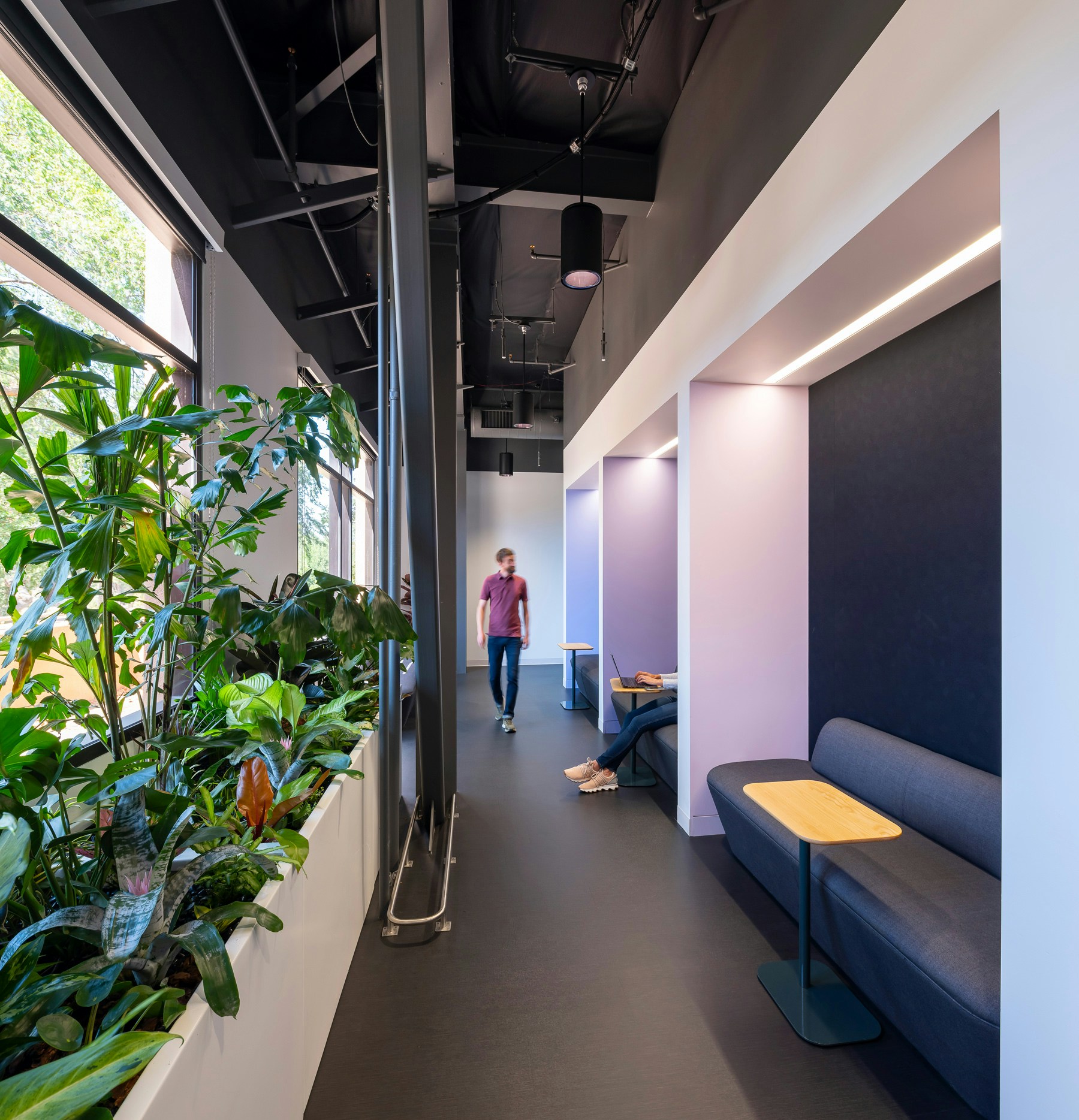
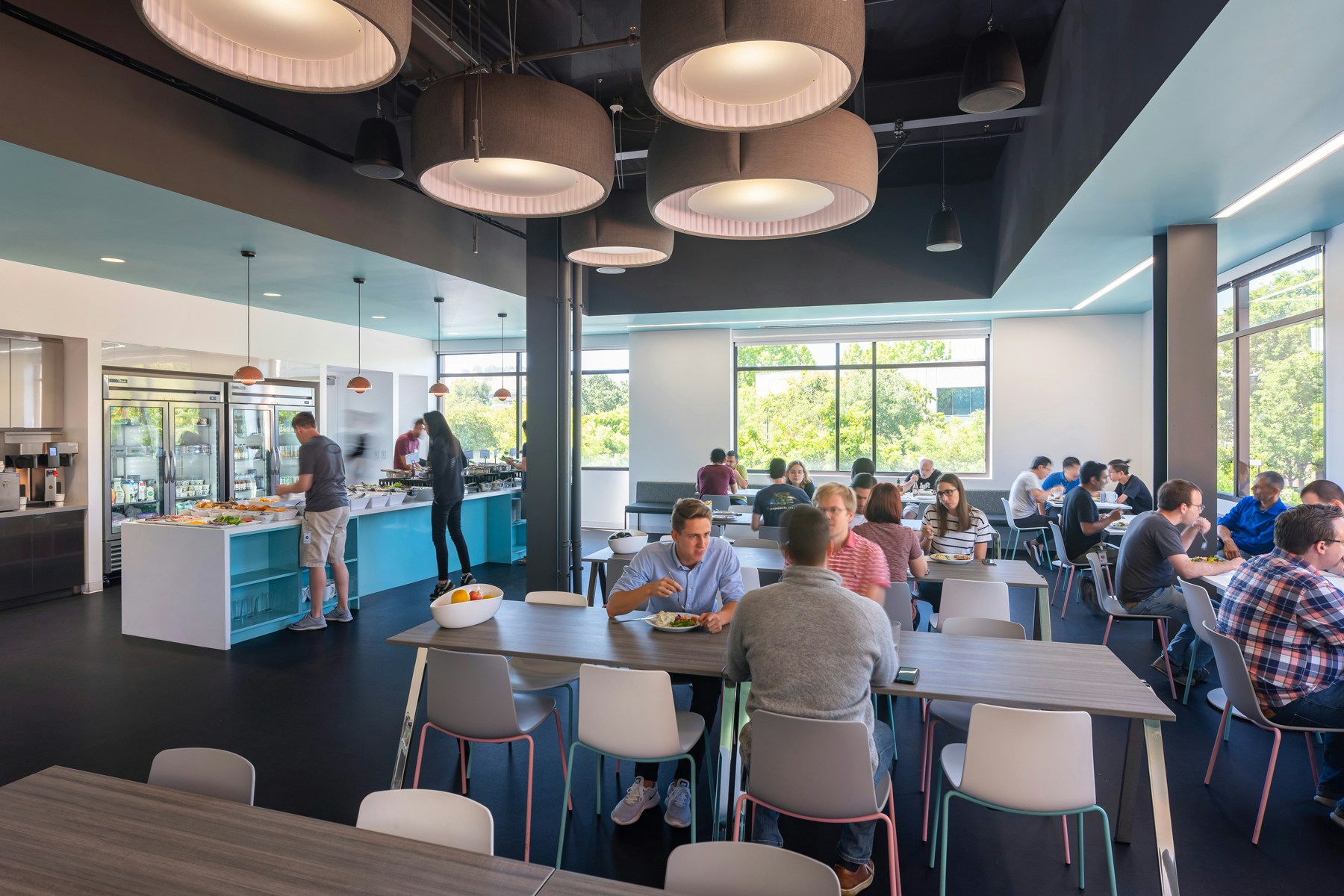
"You can’t help but feel inspired to innovate as you enter our office. Thanks to the design of the space, our team feels right at home building the future of transportation."
Danielle Greene, Senior Manager, Planning & Construction
PHOTOGRAPHYKyle Jeffers


