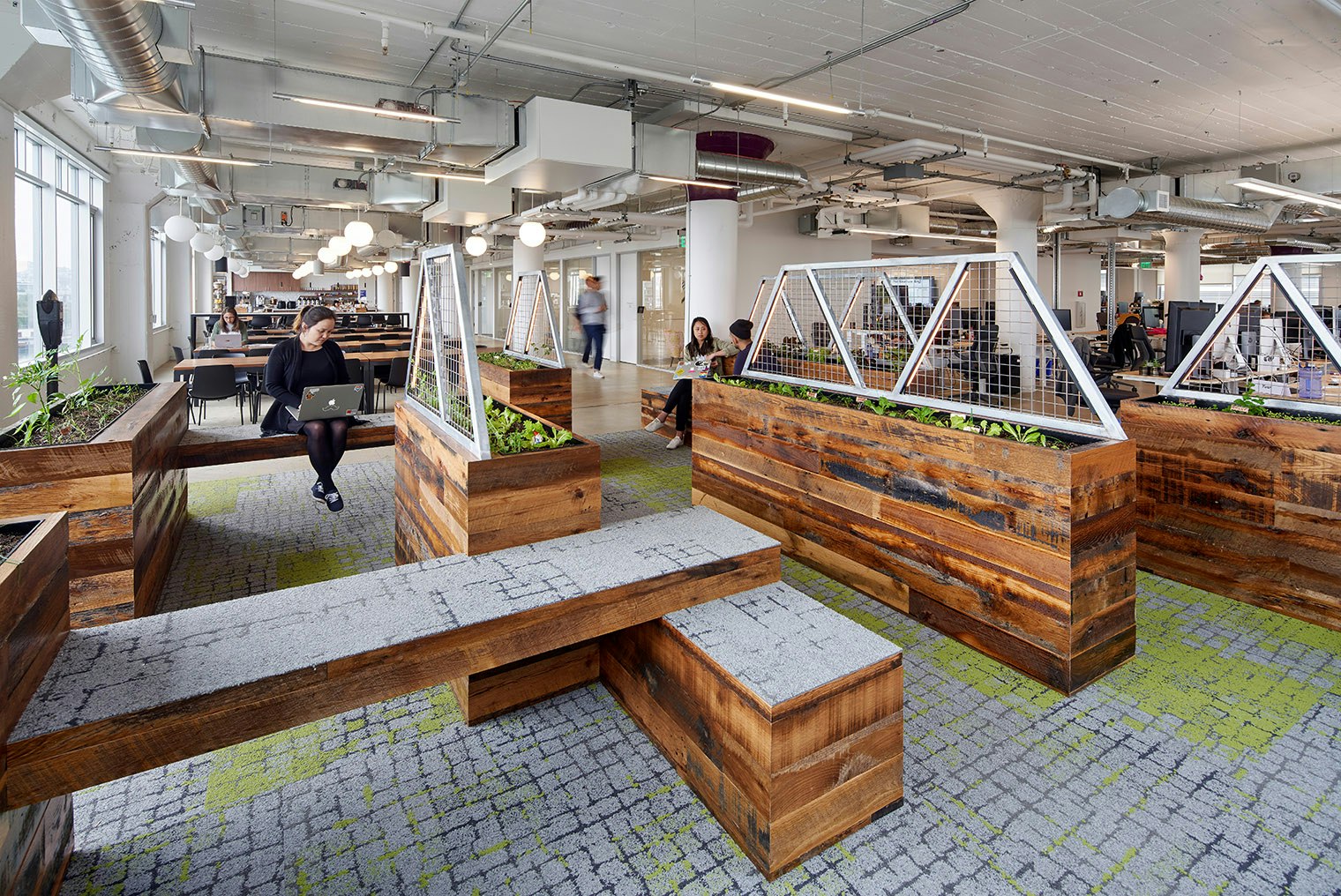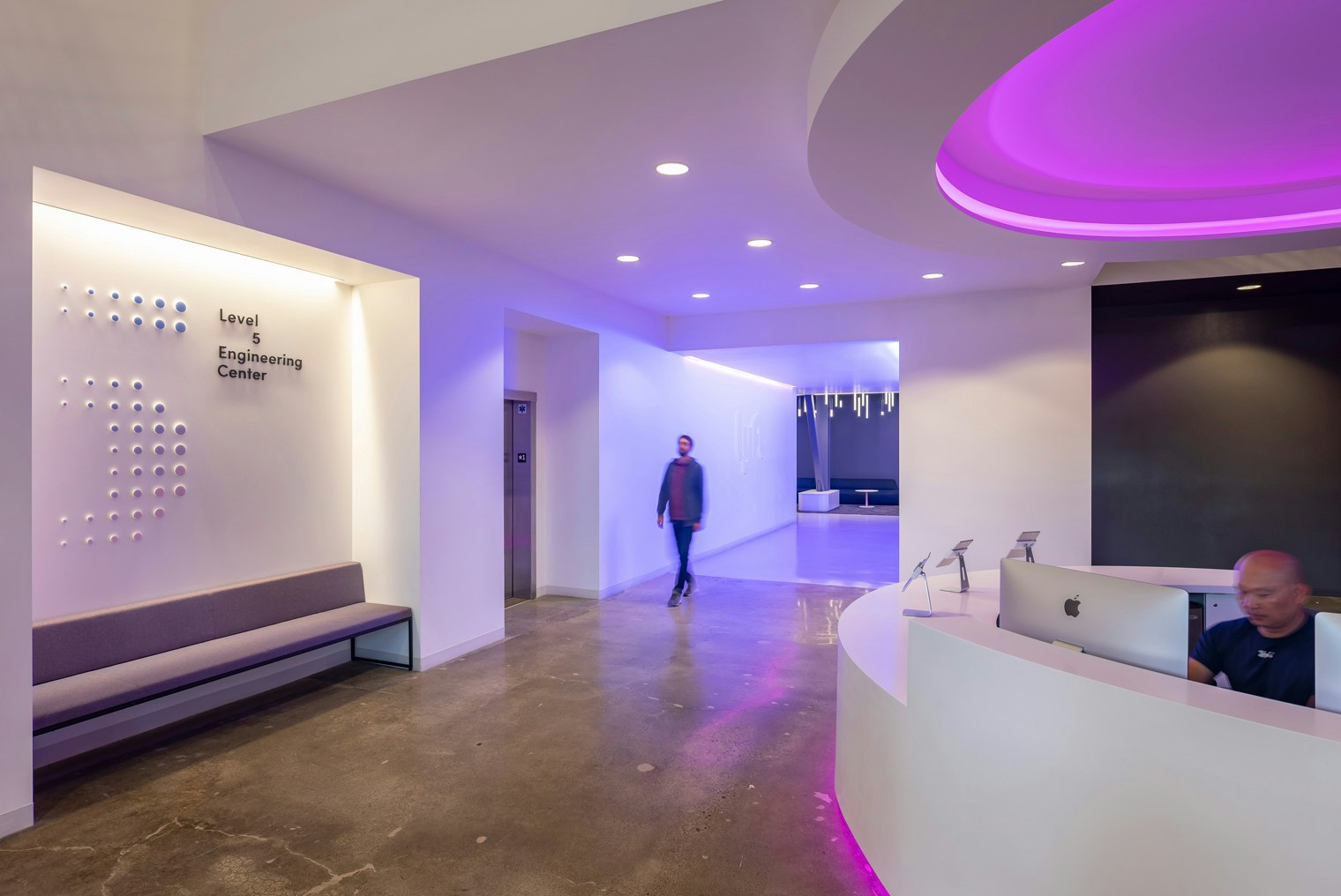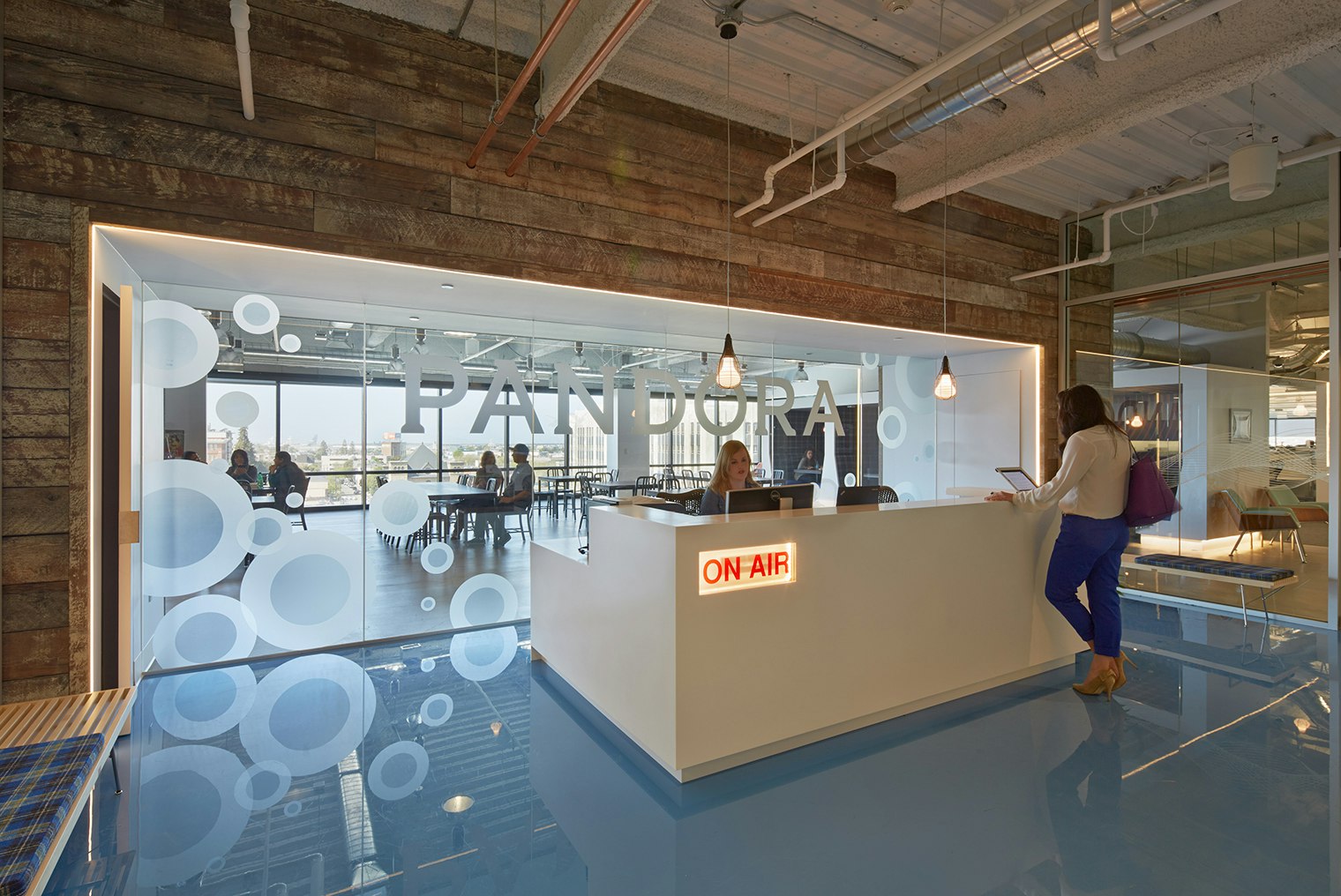CLIENTLyft
SERVICESInteriors
LOCATIONSeattle, CA
SIZE41,000 sq ft
STATUSCompleted 2019
Just two years after we completed the design of their original local office, Lyft had outgrown their space and were looking to expand to take advantage of Seattle’s significant engineering talent pool. They selected a brick and timber building with a lot of character in the emerging tech center of Pioneer Square, and called upon STUDIOS to infuse the former hardware store and warehouse with color and delight.
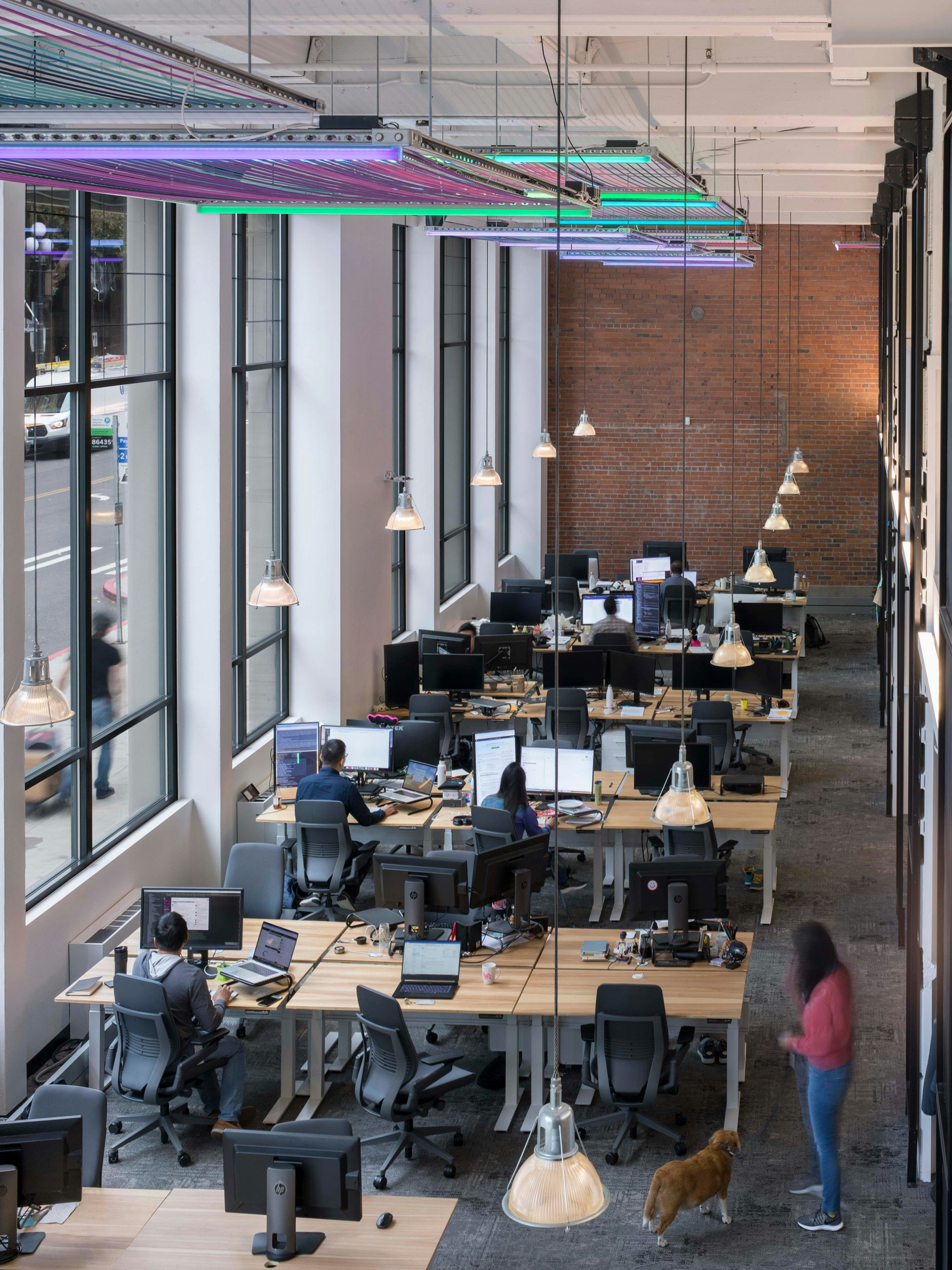
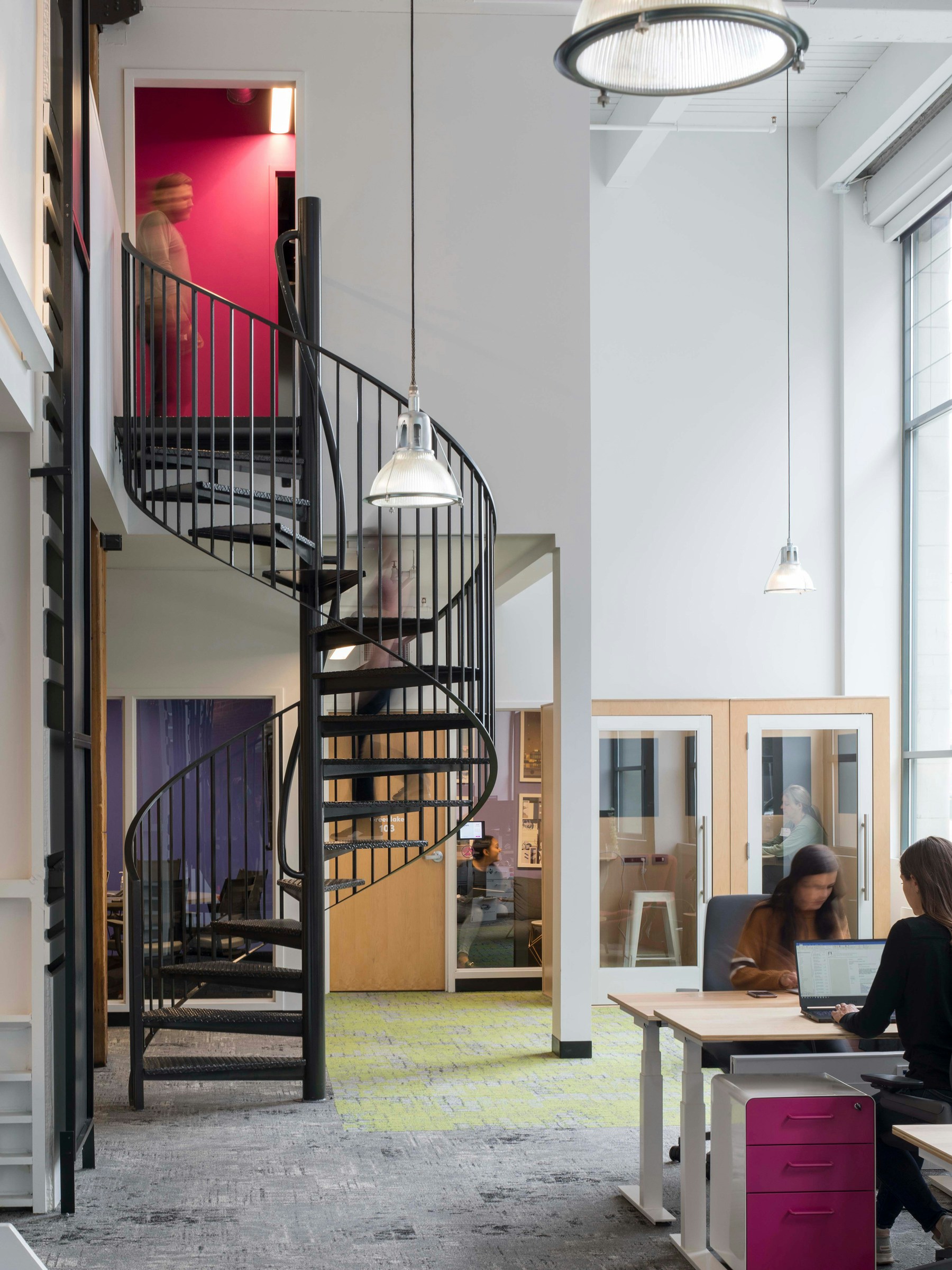
The building’s exposed structural elements quickly became a focus for the design, as well as an existing spiral staircase, and a double-height space at street level, where we integrated Lyft’s love for light and color through a suspended ceiling structure.
We complemented the Lyft brand with a nod to the office’s Pacific Northwest location, including custom wall graphics depicting forests, salmon, kayaking, and other outdoor activities. The secret room—a feature of every Lyft office—is a cafe and bar.
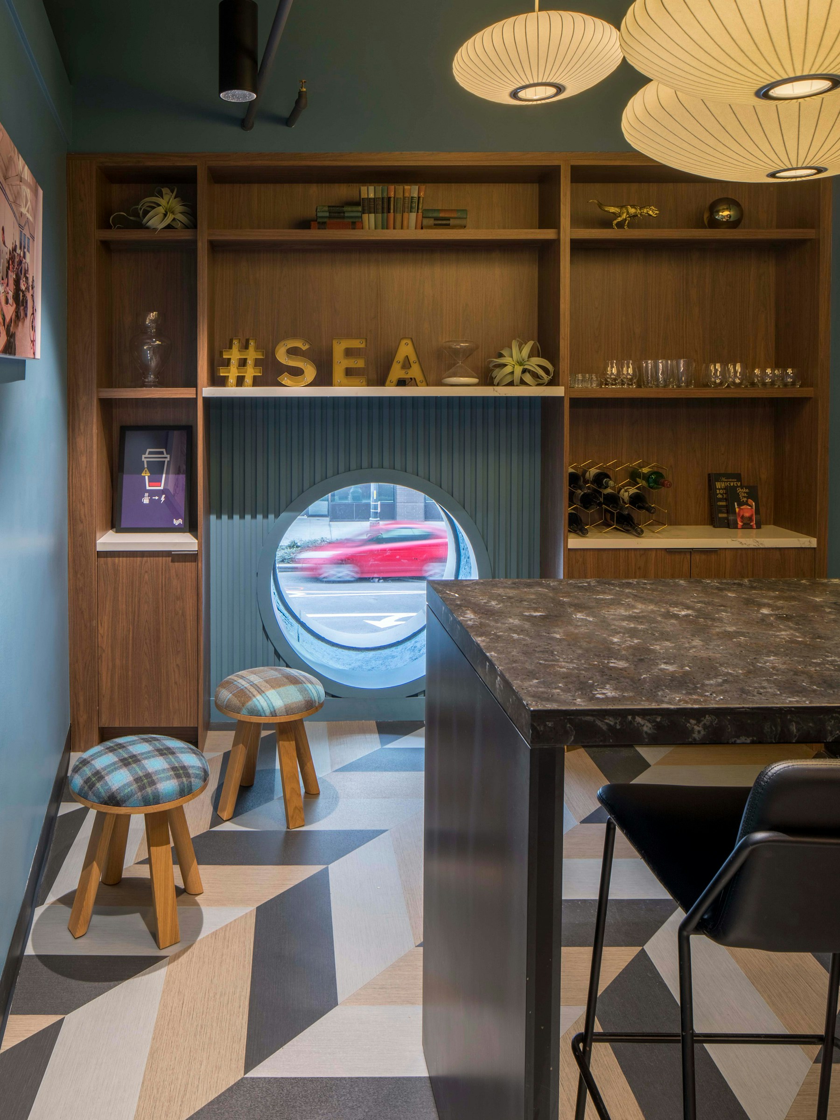
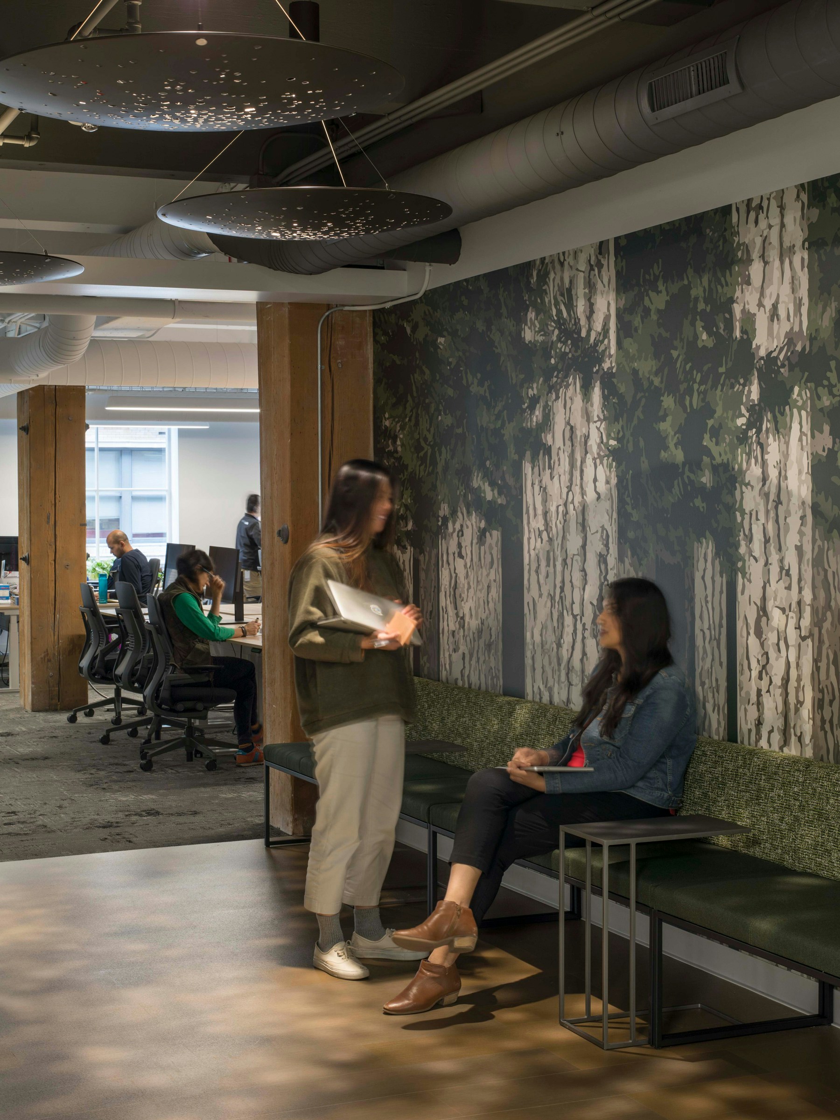

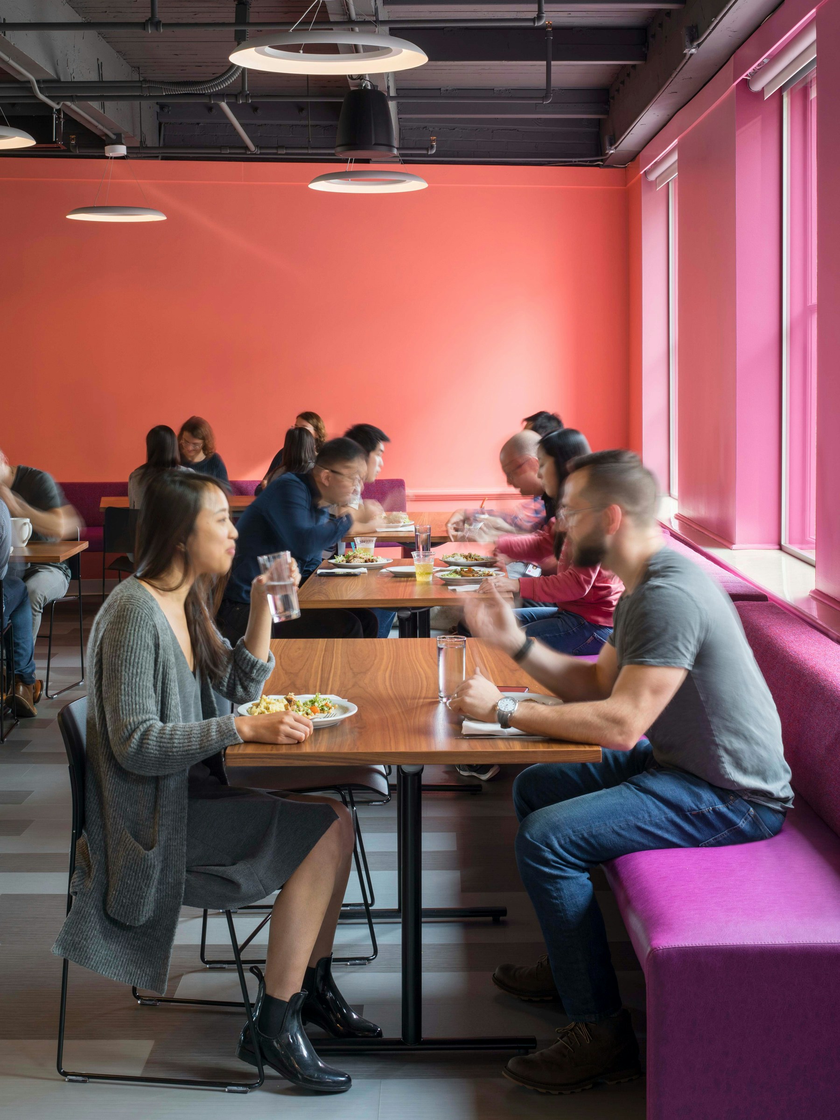
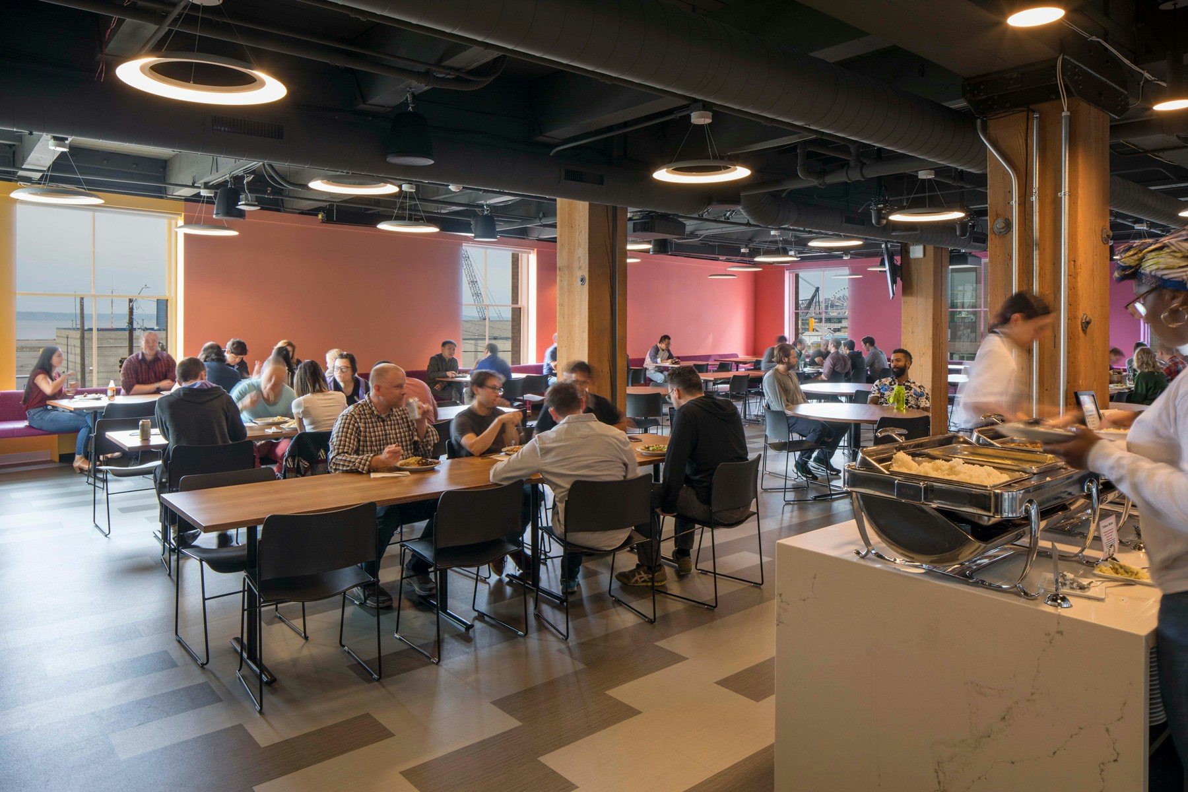
PHOTOGRAPHYLara Swimmer





