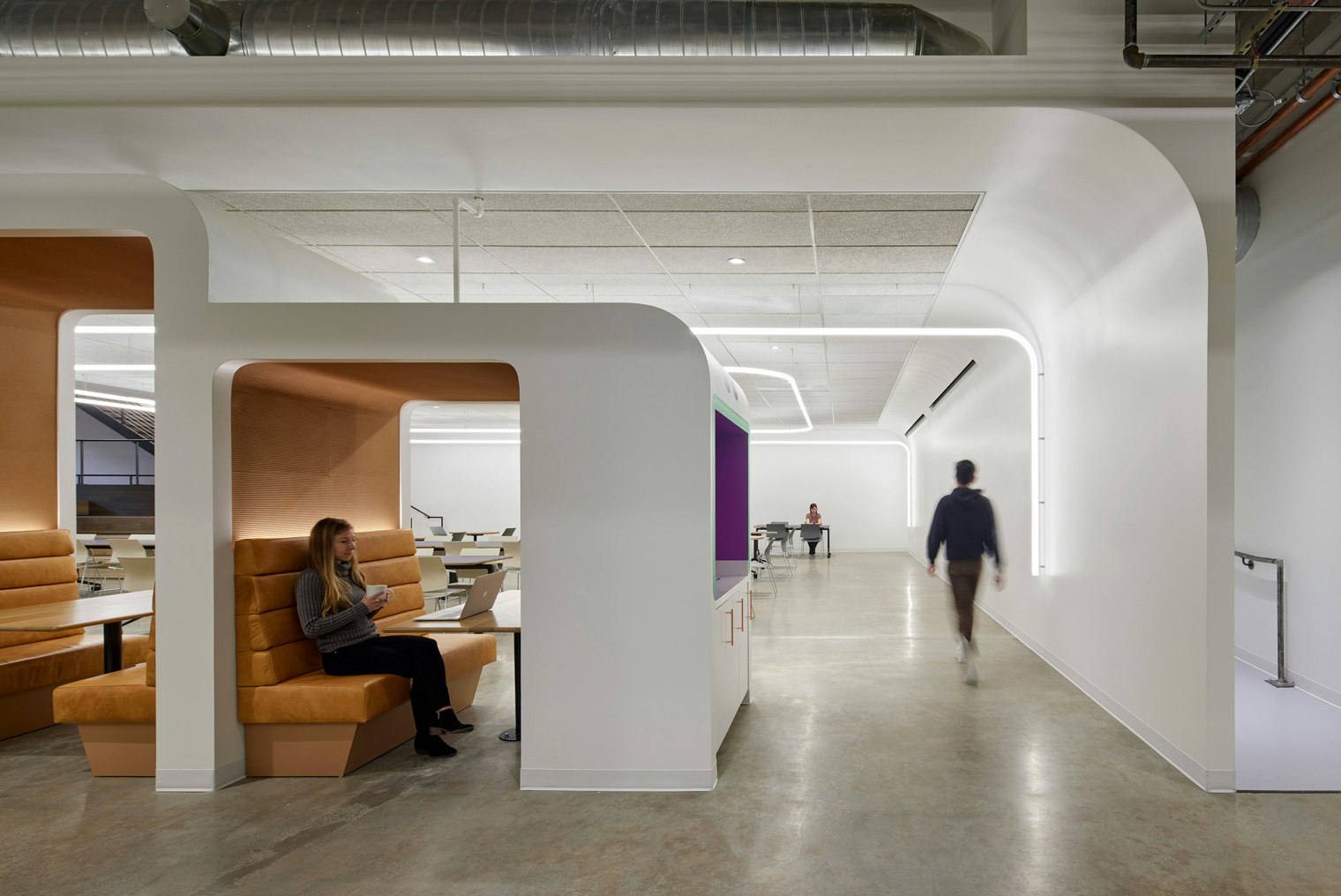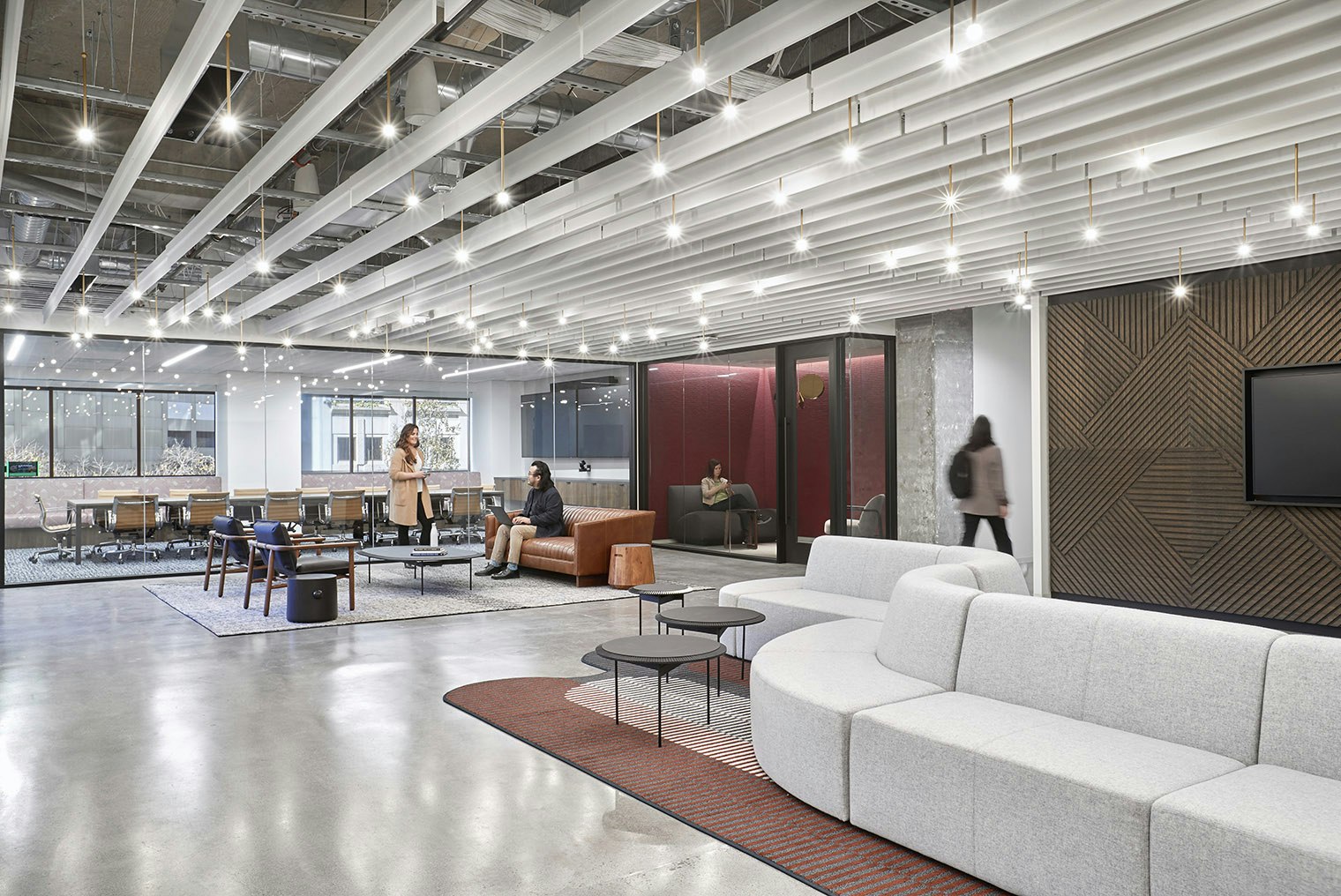CLIENTScopely
SERVICESBuilding Renovation, Interiors, Workplace Strategy
LOCATIONCulver City, CA
SIZE61,145 sq ft
STATUSCompleted 2022
STUDIOS developed a sleek, open design to showcase the 1948 building’s double-height volume and striking bow truss structure, creating a sophisticated, media-rich new headquarters that celebrates gaming company Scopely’s motto: Seize the Play. The key challenges for this project were twofold: designing thoughtful, branded spaces for an ever-evolving program and expanding employee base, and creating a modern workplace within a historic building full of charm and infrastructure challenges.

A major player in the gaming world, Scopely was in a significant growth mode when they brought us on board. In addition to expanding their existing teams, they were acquiring new games and companies at a brisk pace; this called for the STUDIOS team to program and design a number of user-neutral spaces. The client also needed a welcoming yet secure space to meet with potential new partners and employees, and a large all-hands space that could accommodate in-person and virtual events while still having a day-to-day purpose.
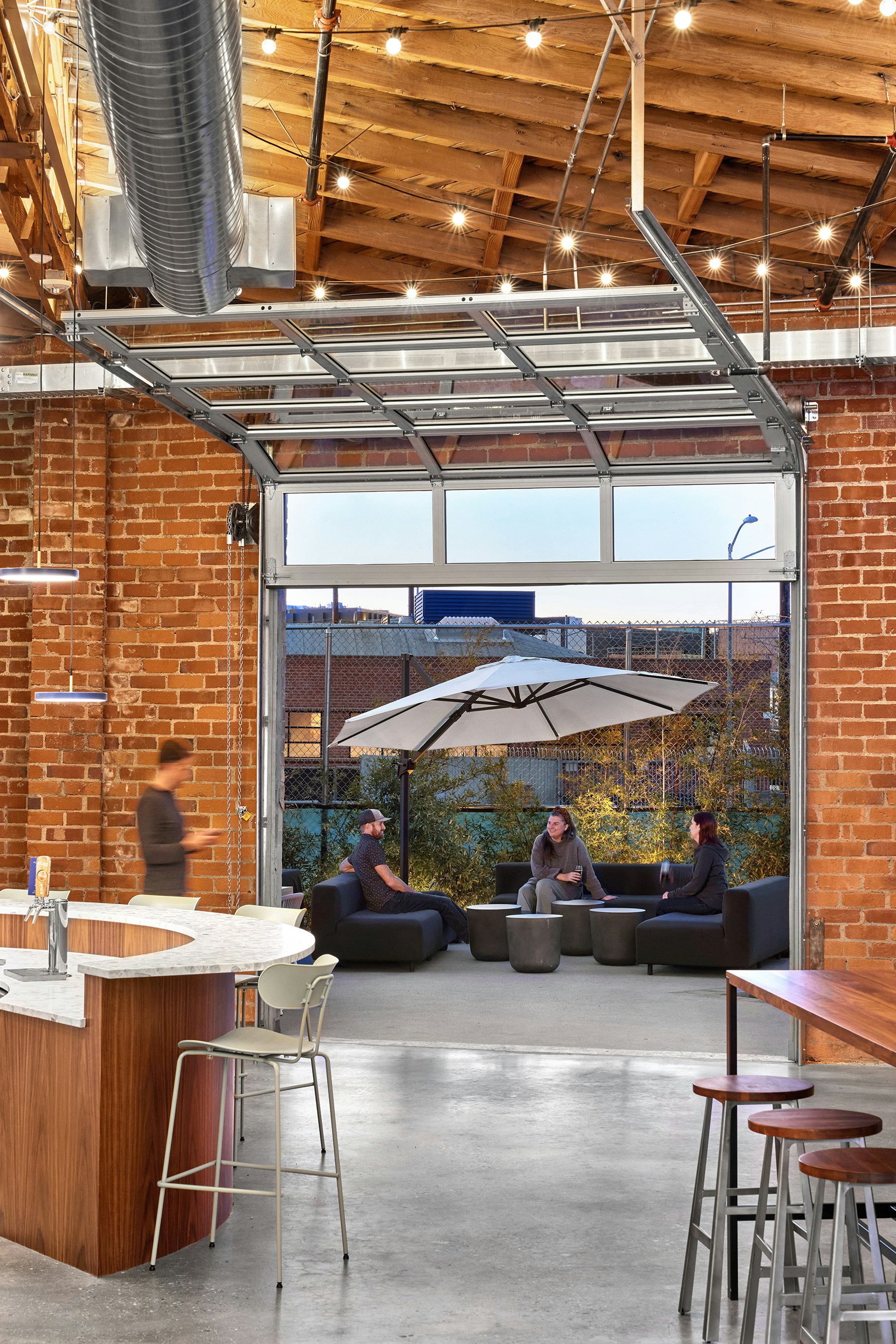
The all-hands area has capacity for 400 people for in-person, virtual, and hybrid events—such as game releases and new partnership announcements—with other offices around the globe, while on a day-to-day basis, the area is used for dining, casual meetings, and as an informal work point. The flexible and easily reconfigurable space features a variety of furniture options with a comfortable, relaxed residential vibe—from couches and ottomans to bar stools and kitchen tables—to accommodate different uses and moods. Two new glass roll-up doors connect the all-hands to a relaxing private outdoor lounge with soft seating and bike storage, bringing in light and fresh air, which was of particular importance to the client from a Covid perspective.
Inspired by vintage hospitality design, we created a warm, elevated workplace that brings a level of sophistication to the gamer culture. Furnishings and fixtures are velvet, leather, brass, and wood, set off by colorful, geometric area rugs and tile in the pantries. Even the restrooms were designed to evoke the feel of a restaurant or nightclub.

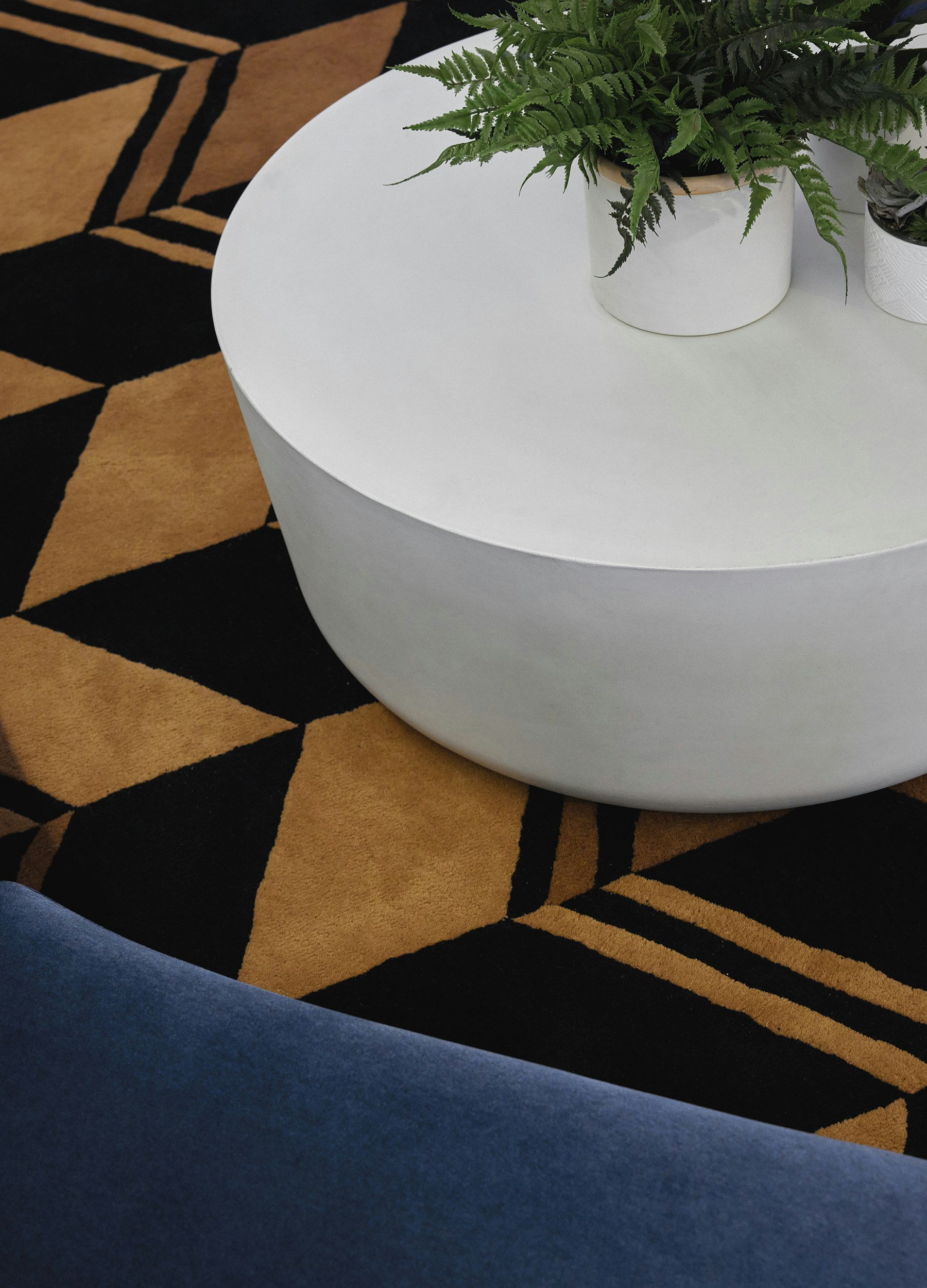
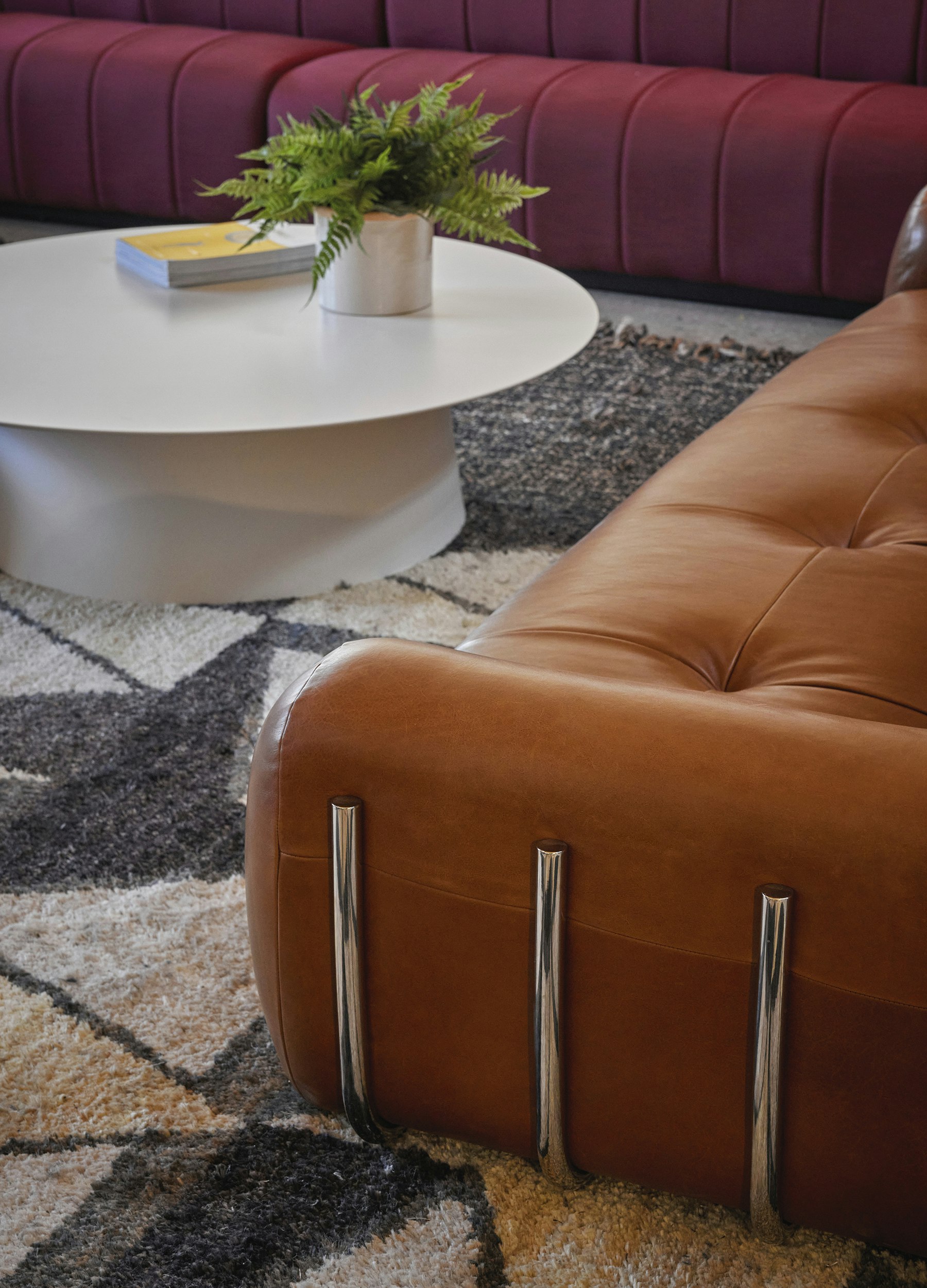
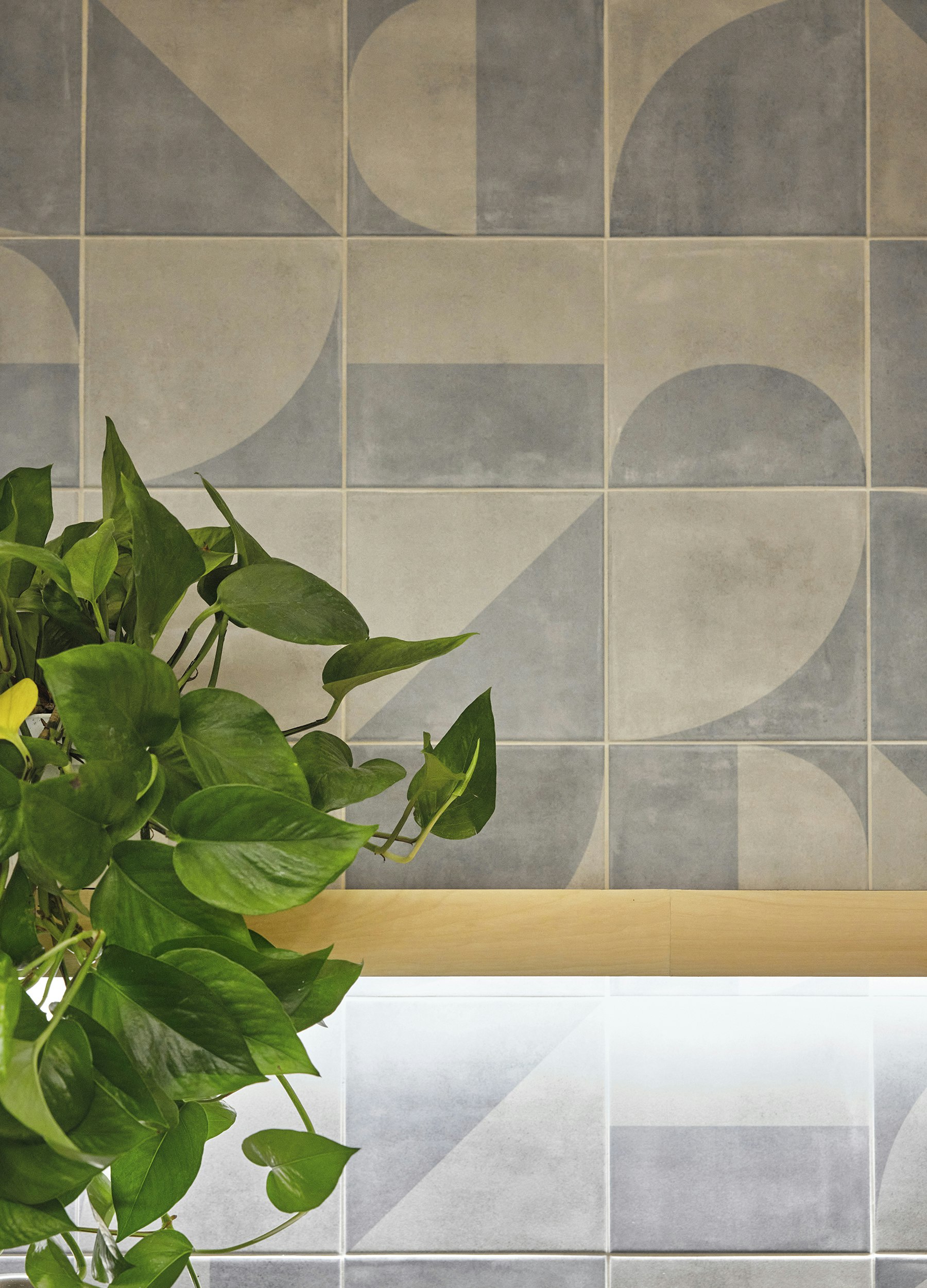
Open work zones are organized into neighborhoods for teams and dispersed throughout the building. Our team curated furnishings--such as colorful shelving units and workstations with fabric paneling-- for game-specific work areas while employing more neutral furniture for undesignated spaces. To mitigate light and glare on screens, we integrated indirect lighting throughout, and created lighting zones to give teams control over their work environments. In each team area, multiple displays stream real-time metrics and user analytics for their respective game. Team lounges and other gathering spaces offer places to unwind and socialize over a game of ping pong or Mario Kart.
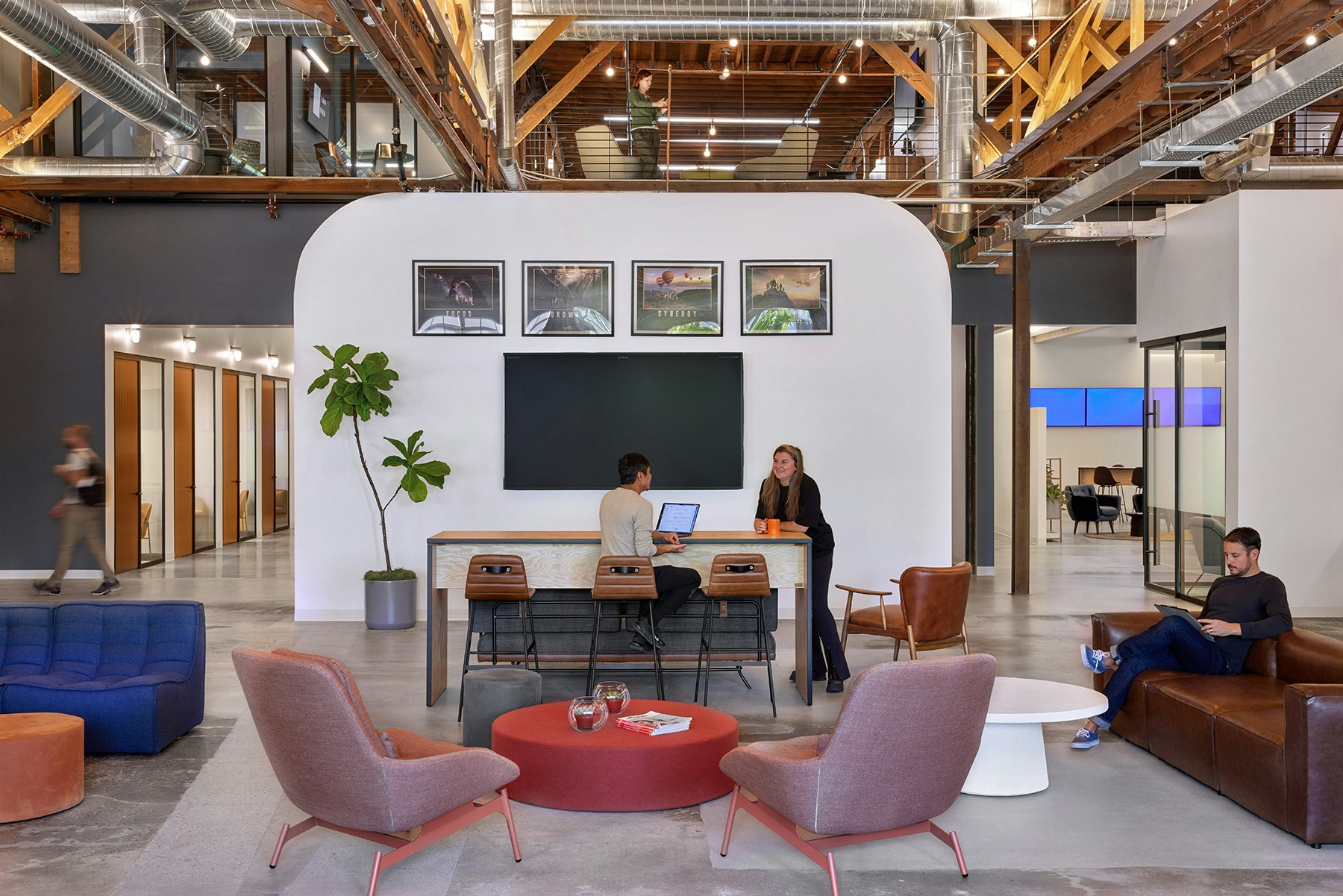

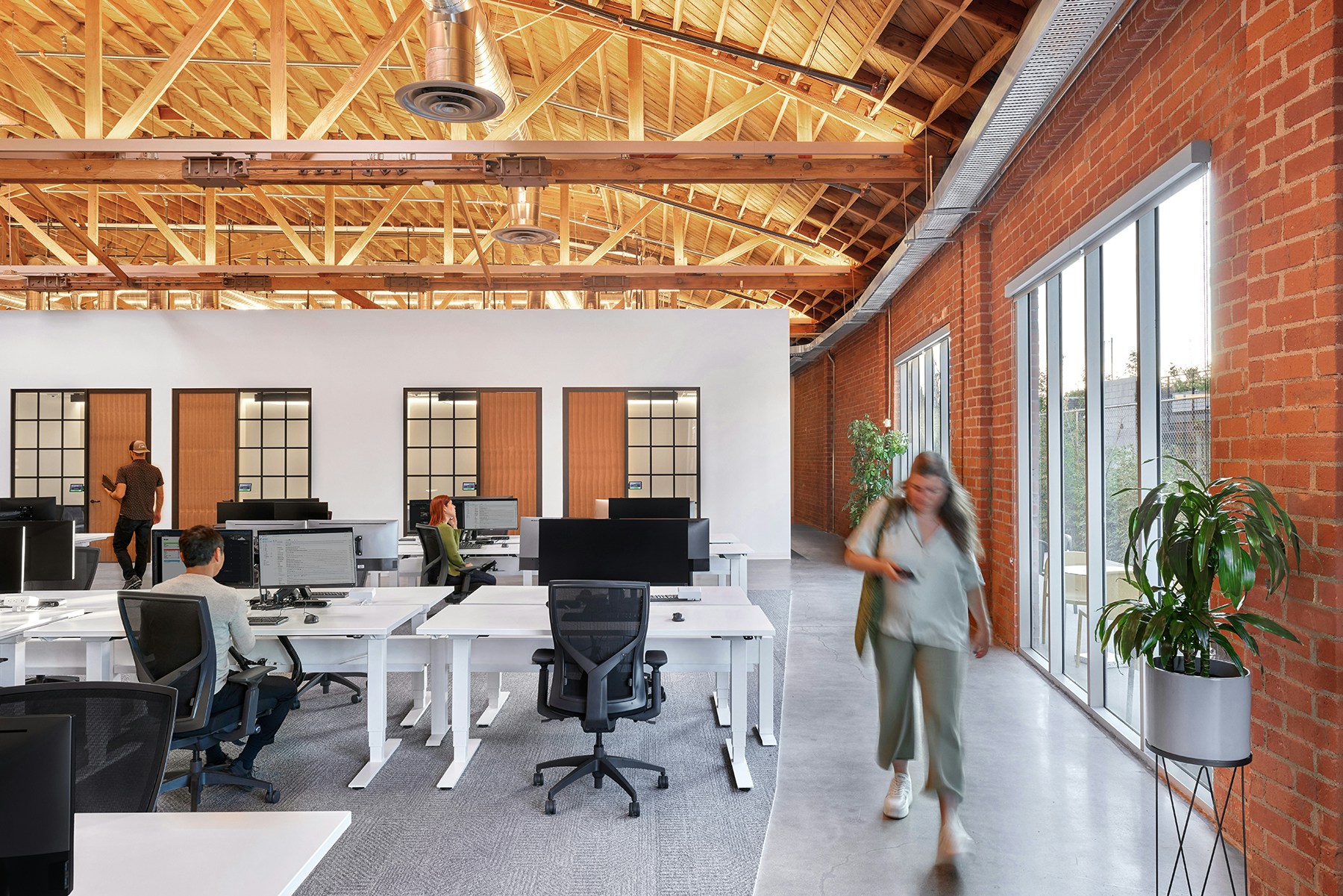
To celebrate the distinctive geometry and character of the wooden trusses, we spent considerable time coordinating the clean-up of all open ceilings, lighting, ductwork, and conduits. We coordinated with the building owner on the mezzanine level to ensure the necessary square footage, and worked around the trusses to create work zones and enclosed meeting spaces within the airy, loft-like space. Two new open stairs connect the mezzanine to the all-hands area, and a central pantry and team lounge.
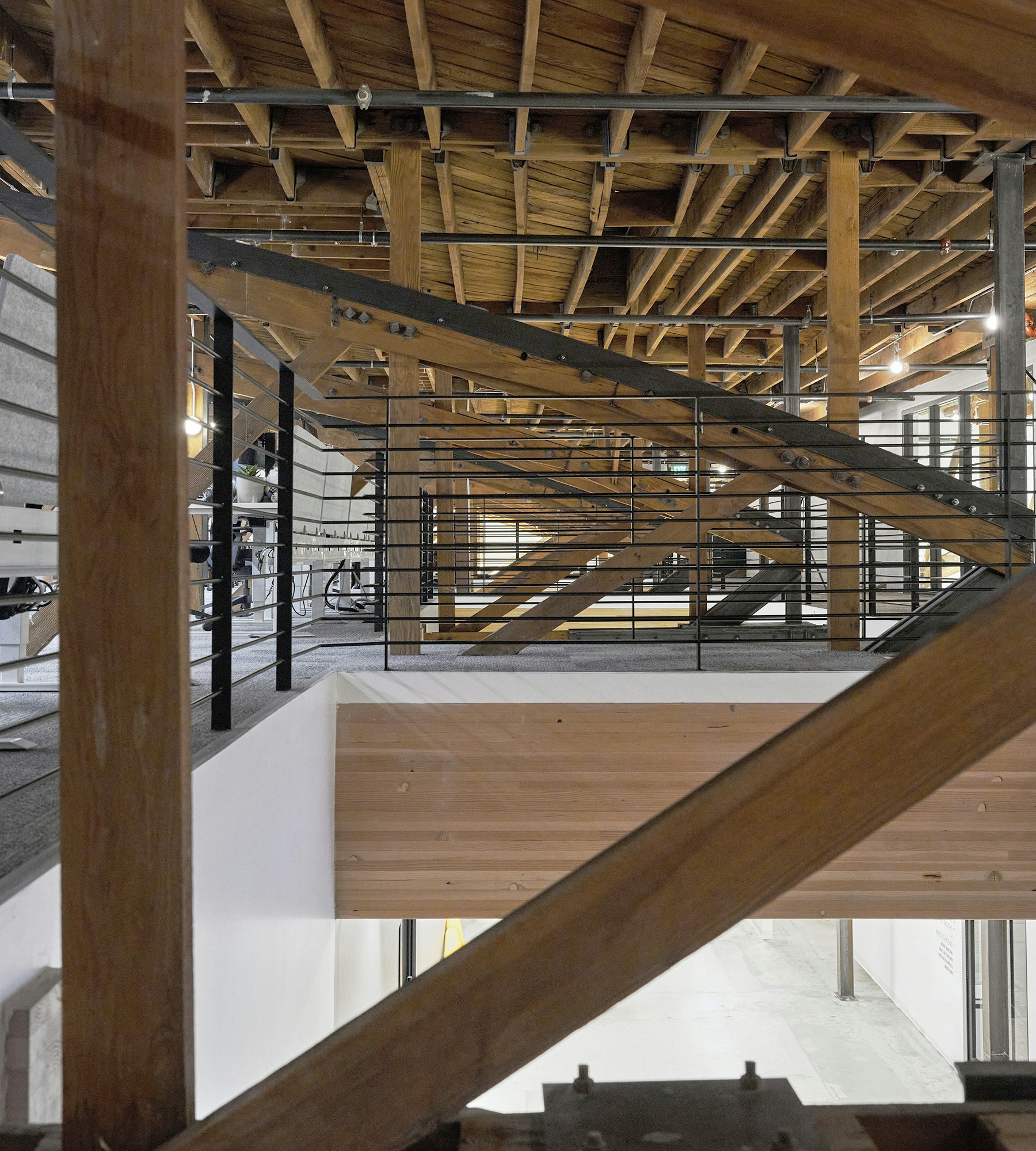
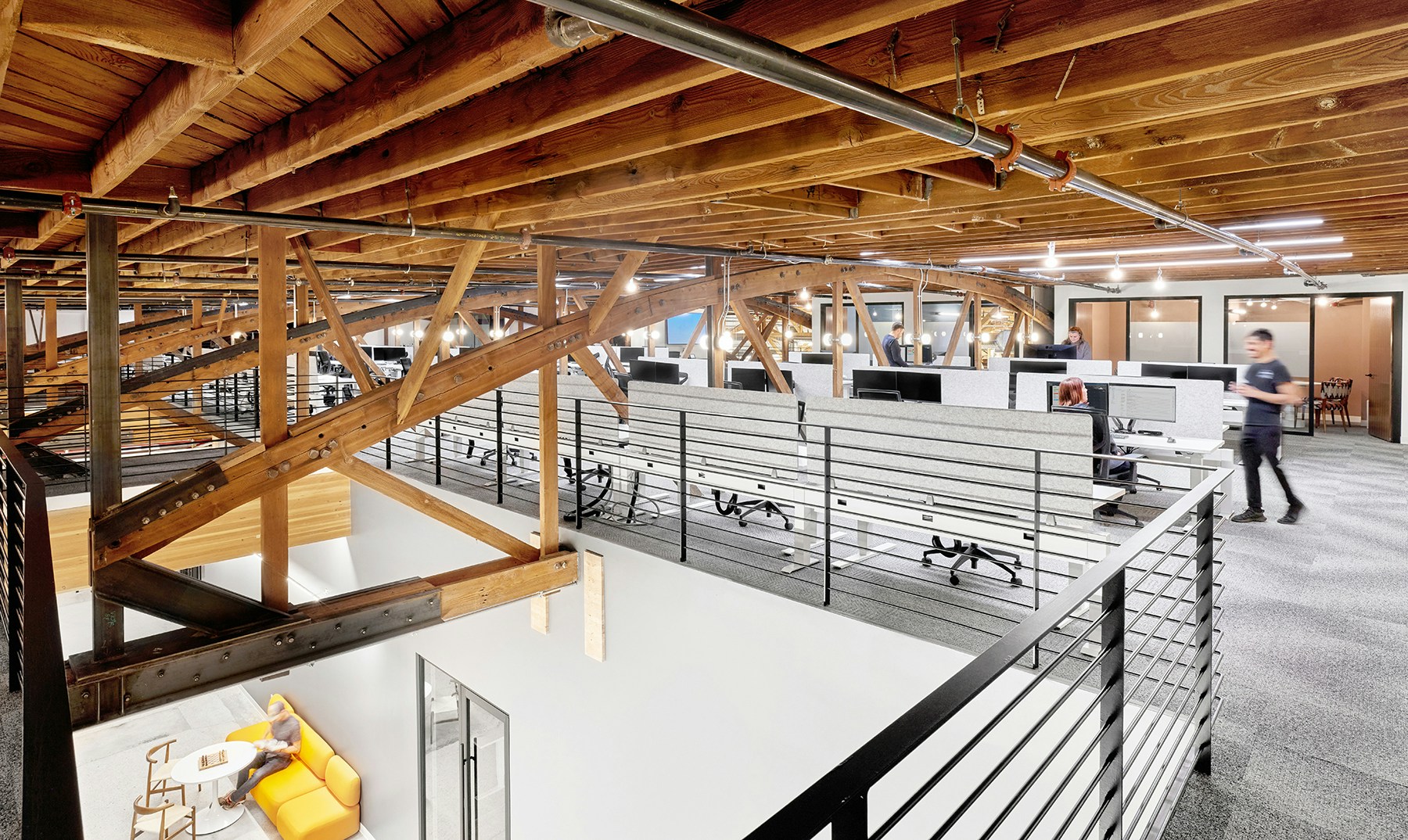
"We focused on materiality and user experience with the mindset of connecting old with new."
Ben Kracke, STUDIOS Principal
PHOTOGRAPHYGarrett Rowland




