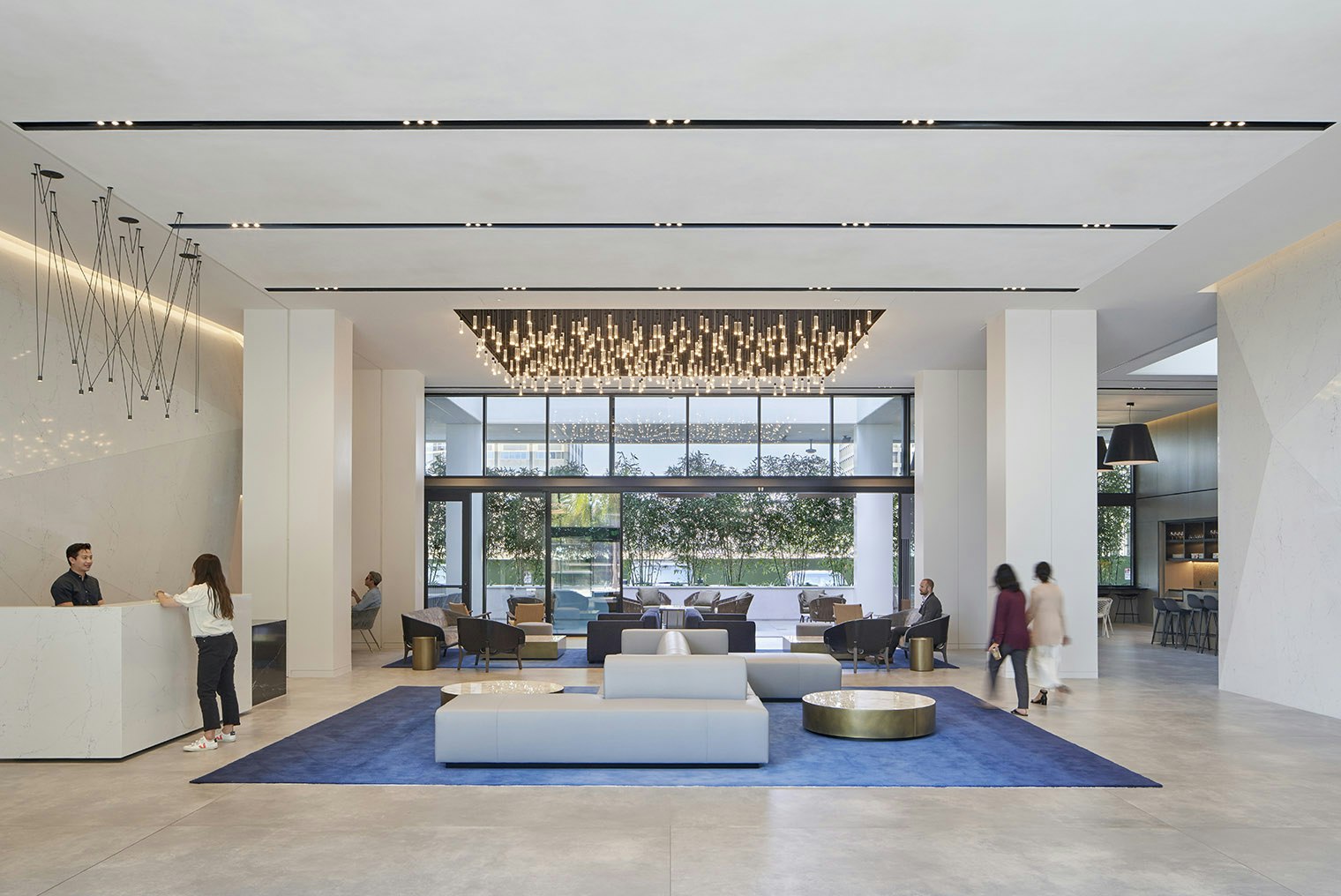CLIENTSilicon Valley Bank
SERVICESInteriors
LOCATIONSanta Monica, CA
SIZE13,184 sq ft / 1 224 m²
STATUSCompleted 2022
Silicon Valley Bank has engaged STUDIOS to help rethink their workplace, embracing new ways of working and integrating the company’s vision and culture. We have completed or are currently designing multiple locations across the United States, as well as in Hong Kong and London.
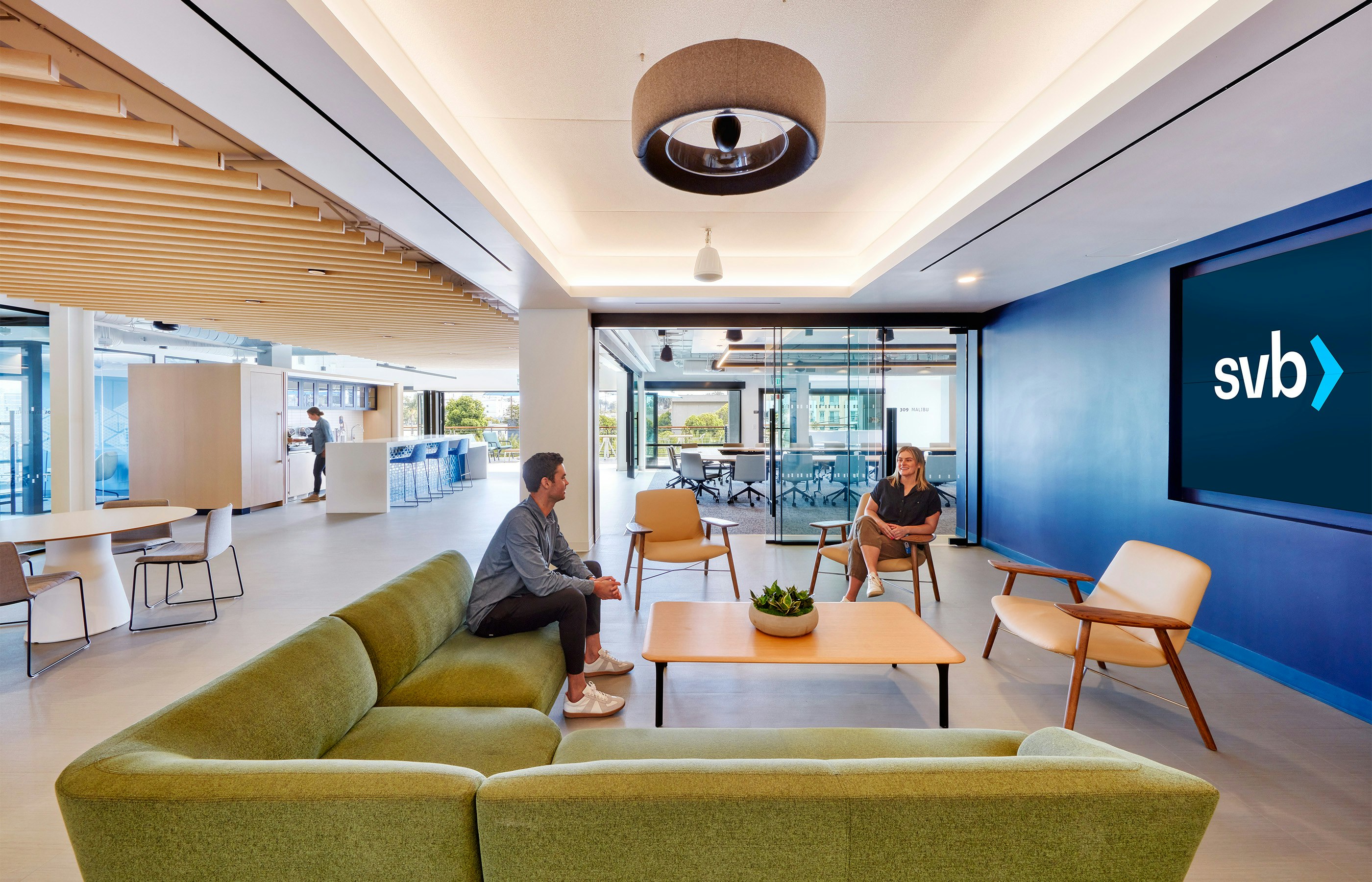
Light, bright, and airy with a decidedly beachy vibe, SVB’s new Santa Monica office celebrates the Southern California outdoor lifestyle. We placed gathering spaces and operable doors along the two terraces, creating a seamless transition between inside and out, while the color and material palettes evoke blue skies, wooden piers, and polished beach glass.
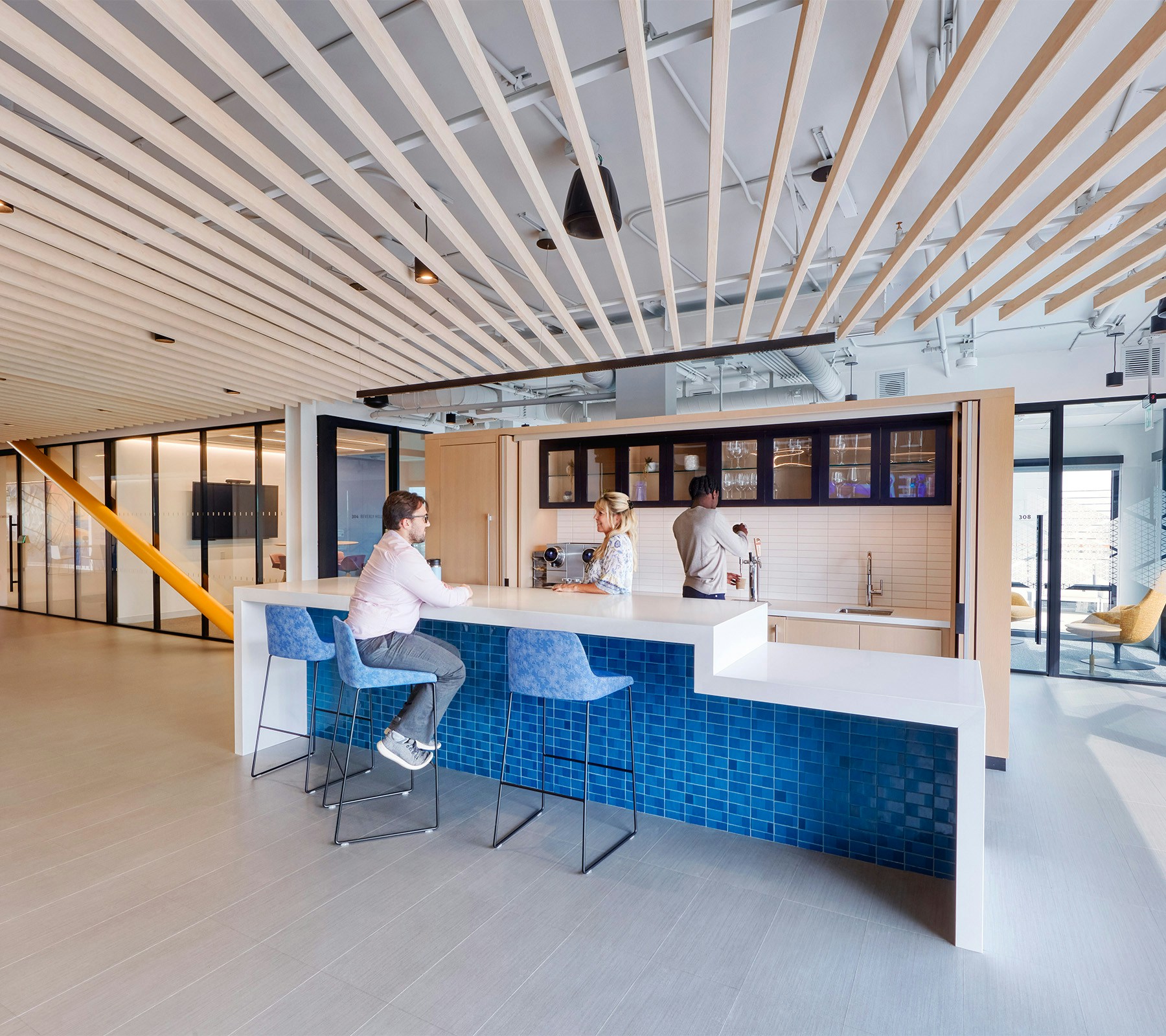
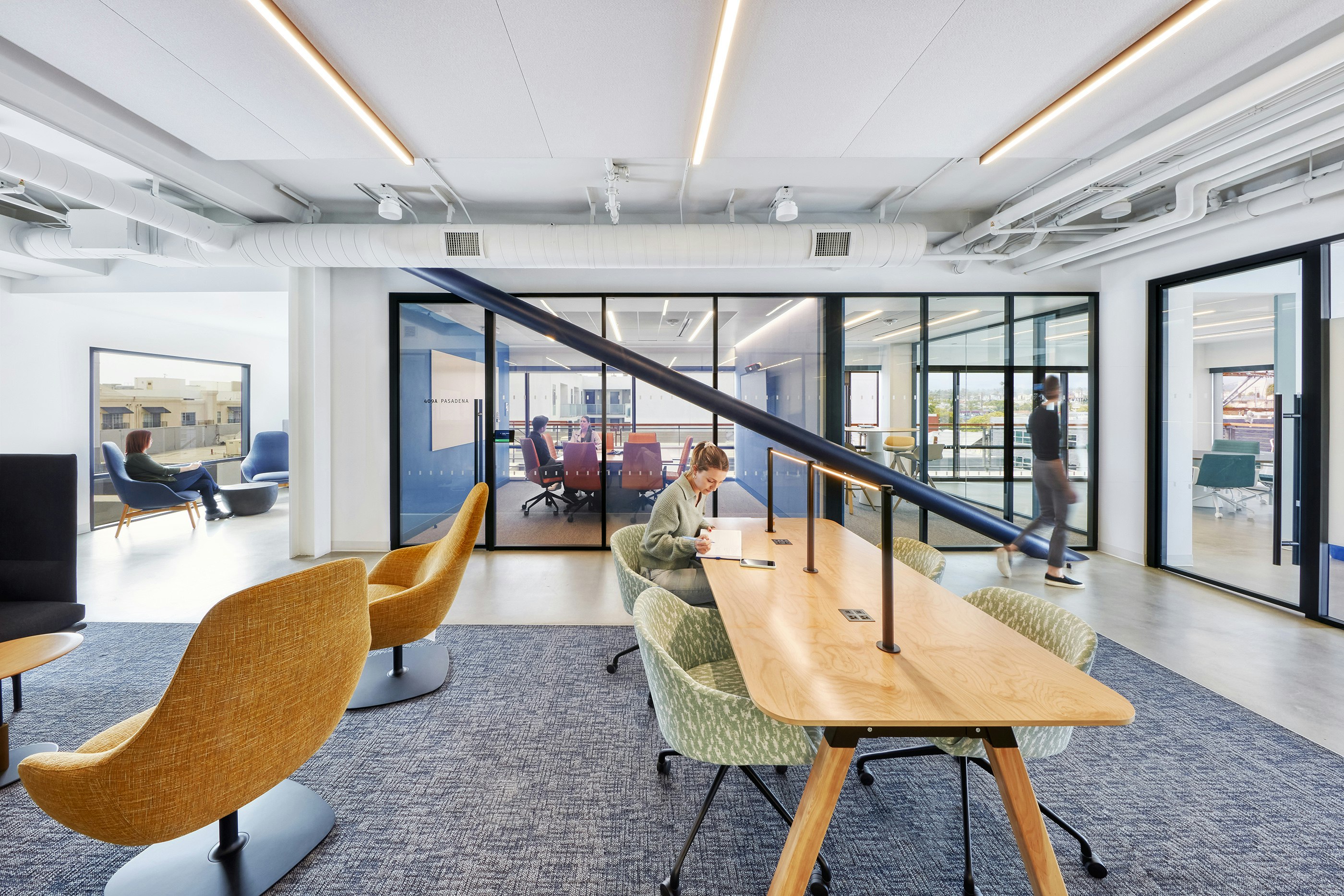
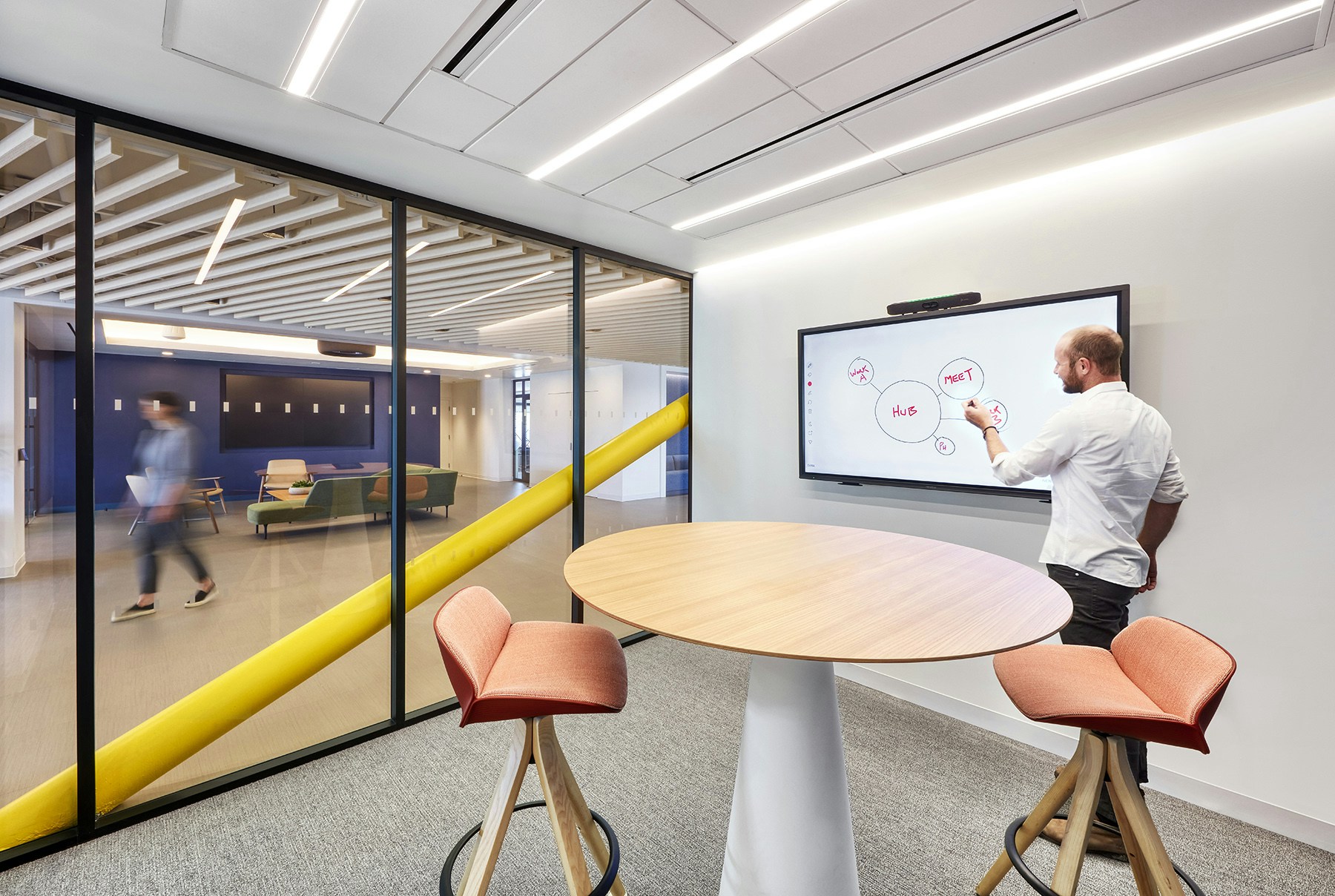
In support of SVB’s hybrid work model, we created a series of versatile spaces for casual gatherings, formal meetings, and large events, while halving the ratio of dedicated desk space.
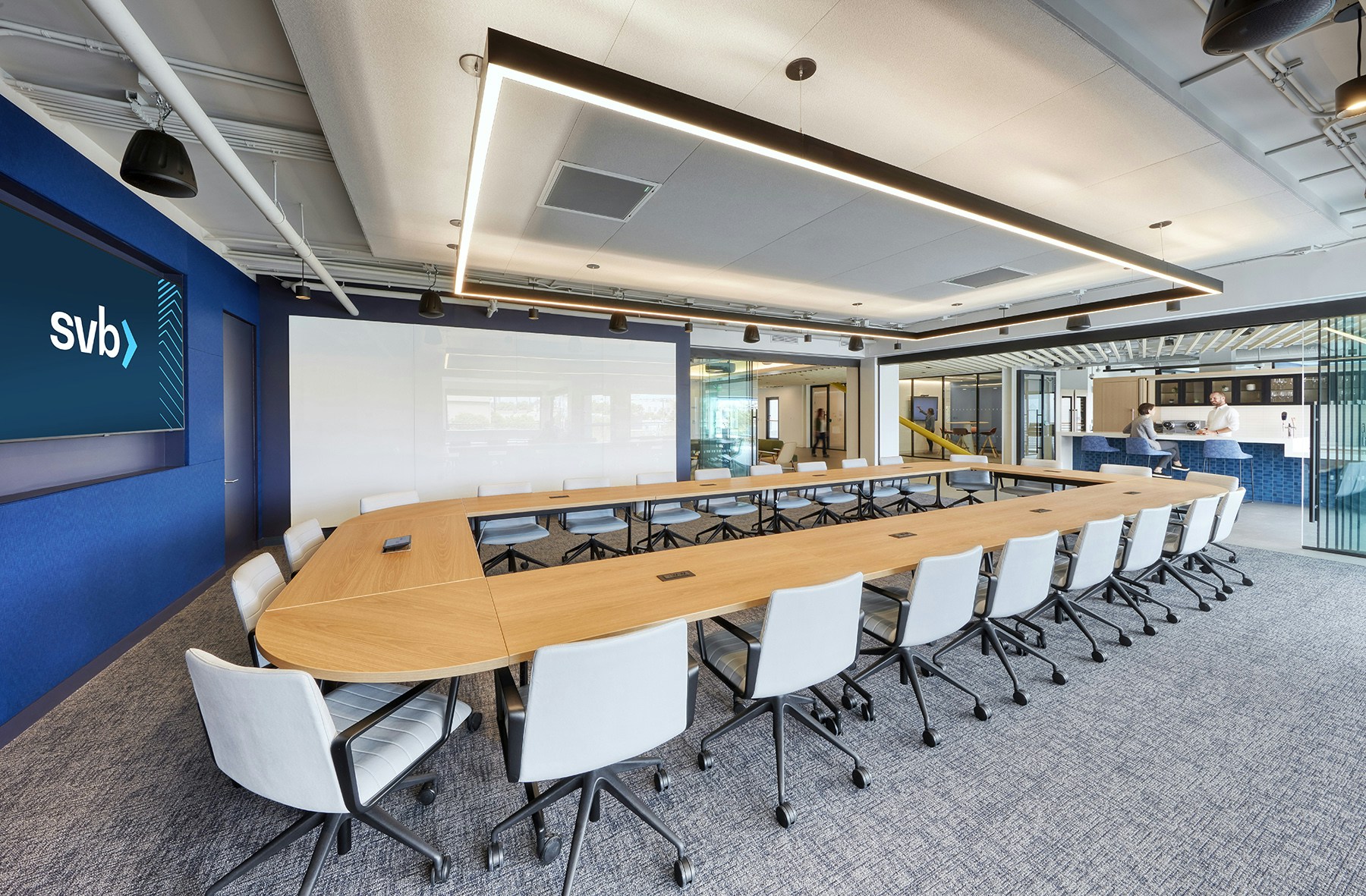
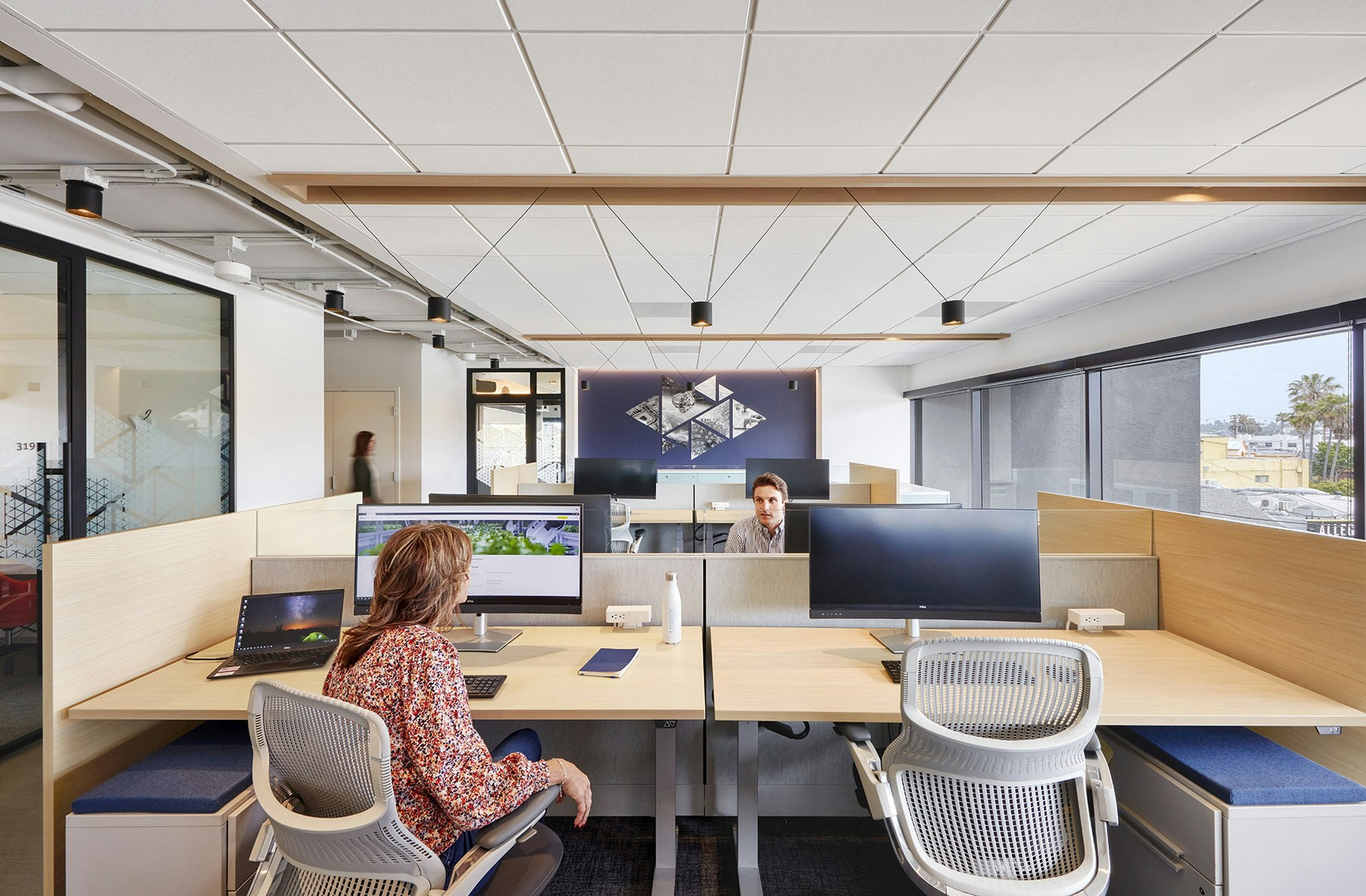
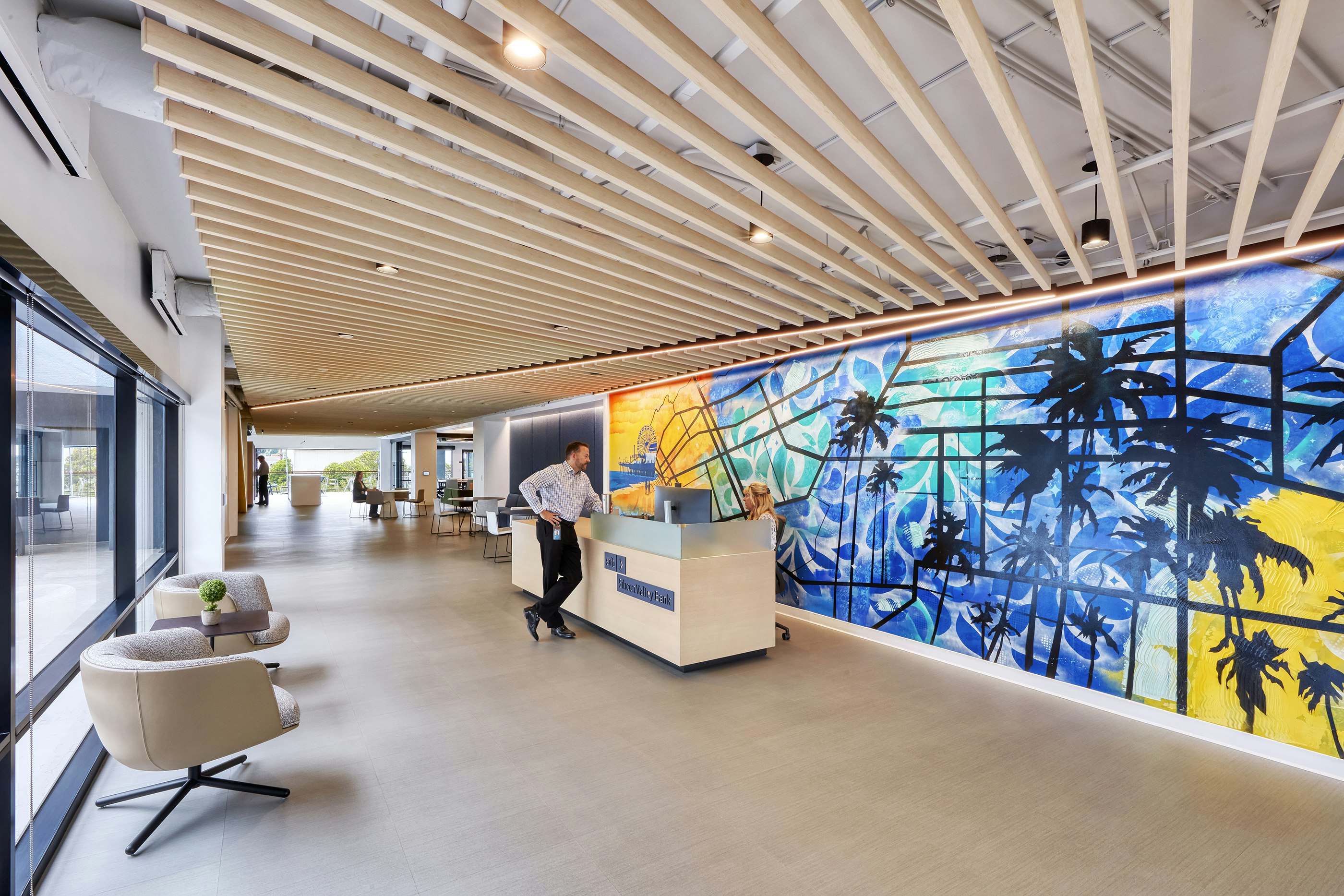
Each SVB office features local art—muralist C.Bennett created a custom piece for Santa Monica.
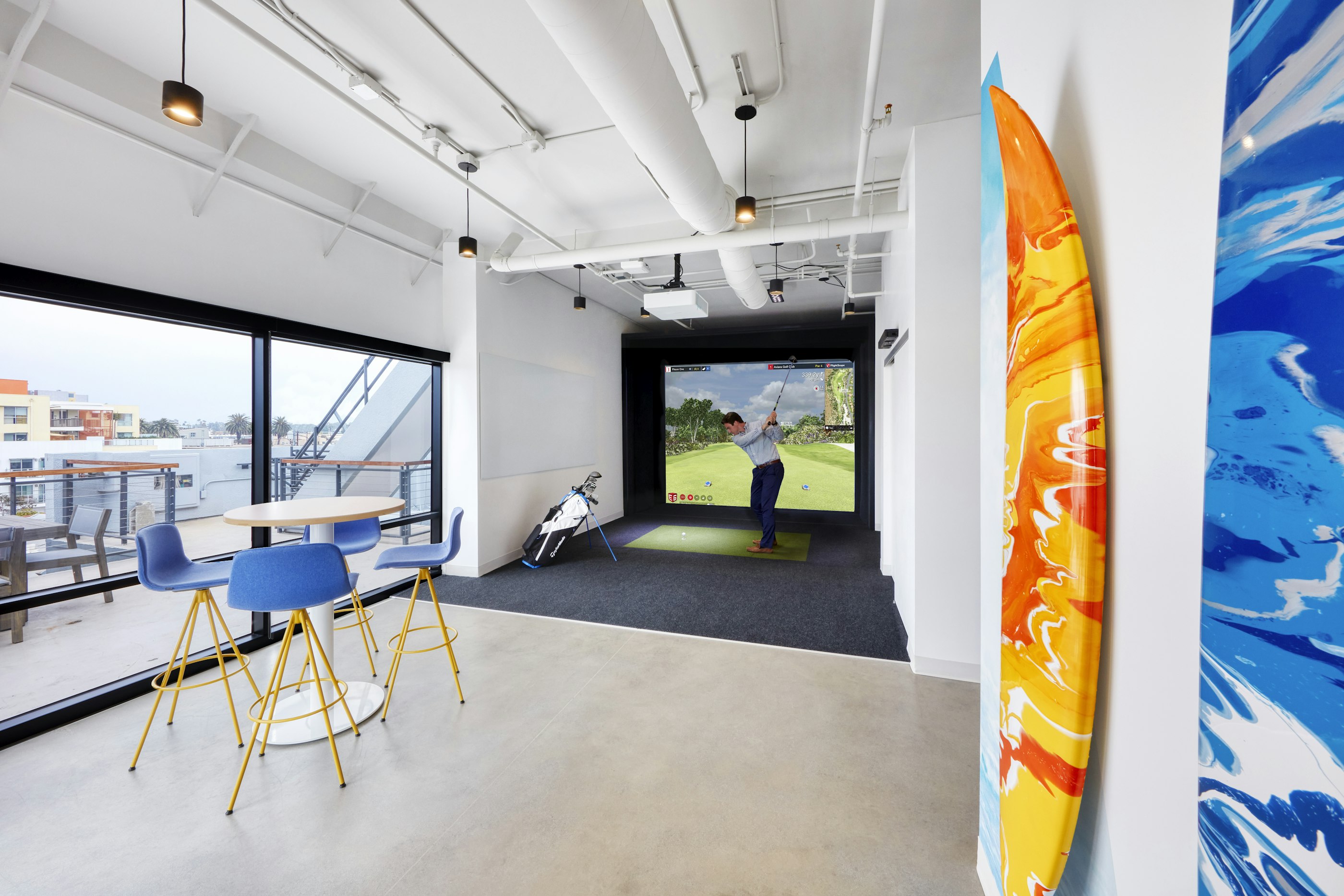
PHOTOGRAPHYKim Rodgers




