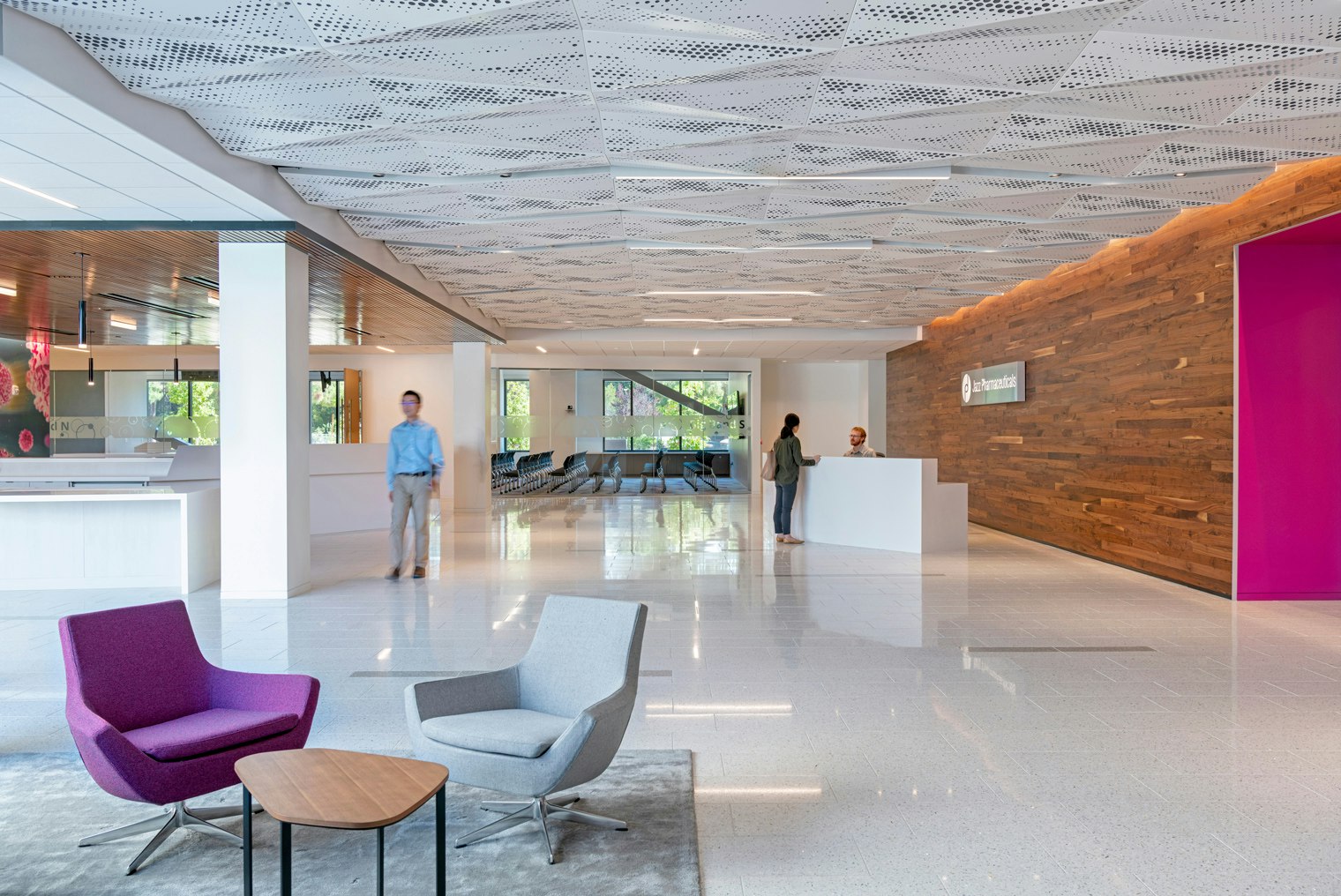CLIENTStanford Real Estate
SERVICESMaster Planning, New Construction
LOCATIONPalo Alto, CA
SIZE74,000 sq ft
STATUSCompleted 2017
CERTIFICATIONLEED Gold NC®
1450 Page Mill Road replaces two former obsolete structures with a new high-performance building that exemplifies the transformative work happening within the Stanford Research Park, while harmonizing with the park-like setting.

Buildings in the Stanford Research Park have traditionally been set back from the road and centered in a sea of parking—we brought the building forward to greet the street and community, and placed parking largely below ground and toward the back of the site.


We created outdoor spaces on all sides of the building, including a significant patio space on the south side that is shaded by preserved existing trees and a second patio area on the west side. Elevated decks offer expansive views of the neighboring research park sites, the City of Palo Alto, and to Silicon Valley beyond.
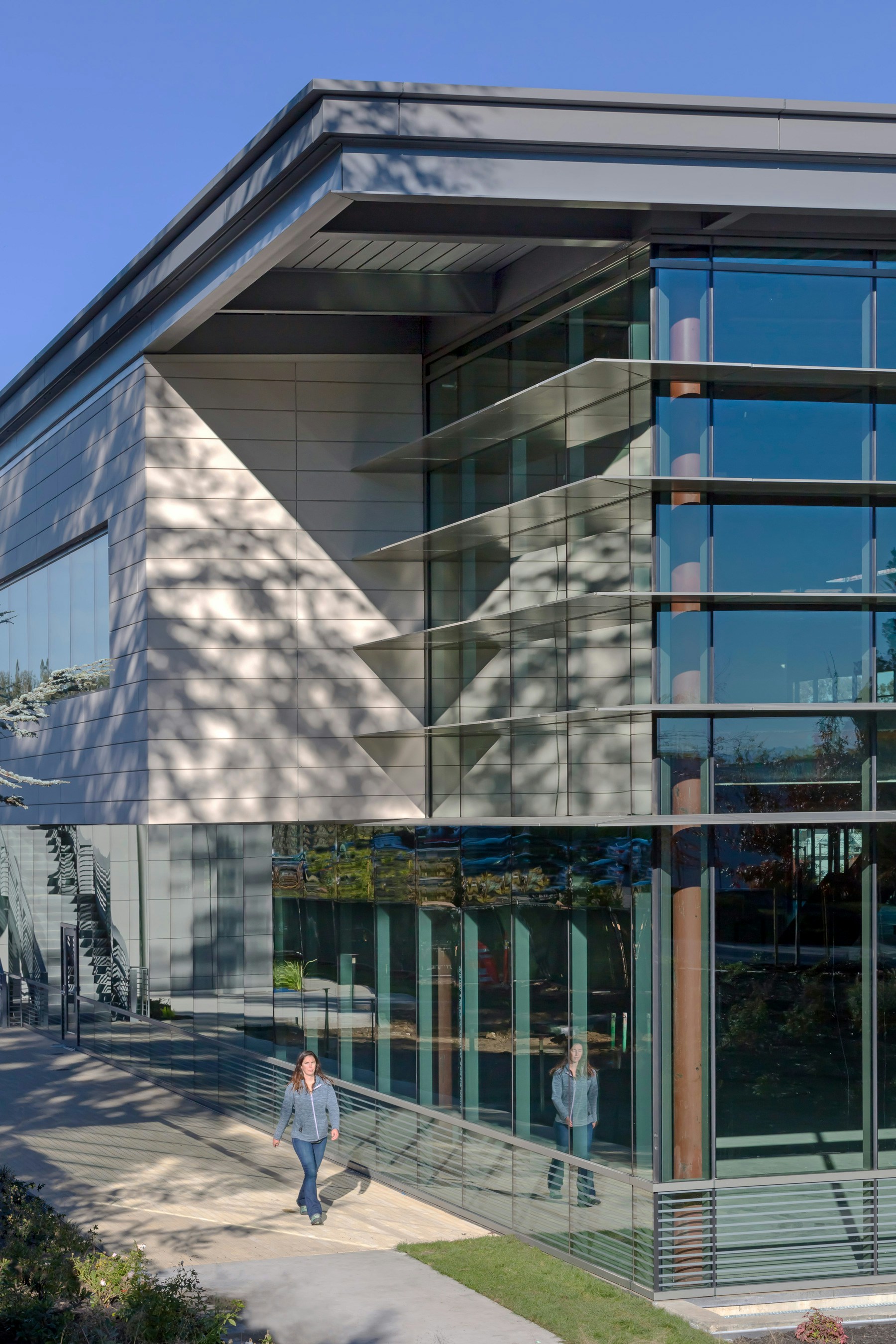
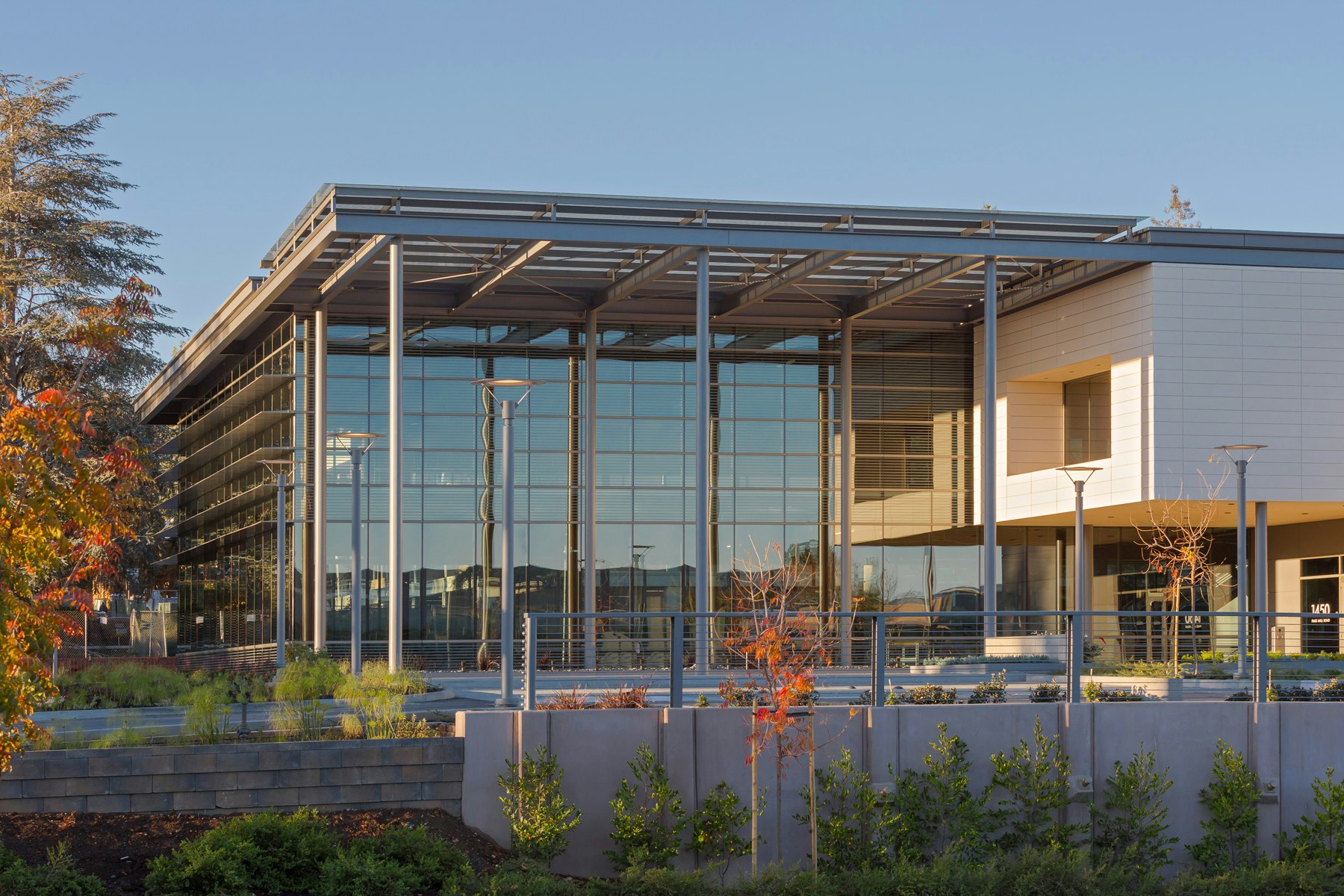
We integrated high-performance, sustainable building design and site development strategies in every aspect of the project, including a large photovoltaic array and a bio-retention system. Architectural and shading elements maximize daylighting while reducing energy loads—South, East, and West facing exposures of glass are protected with sunshades and deep overhangs. We also specified high-performance low-E glazing throughout, framed in thermally broken systems.
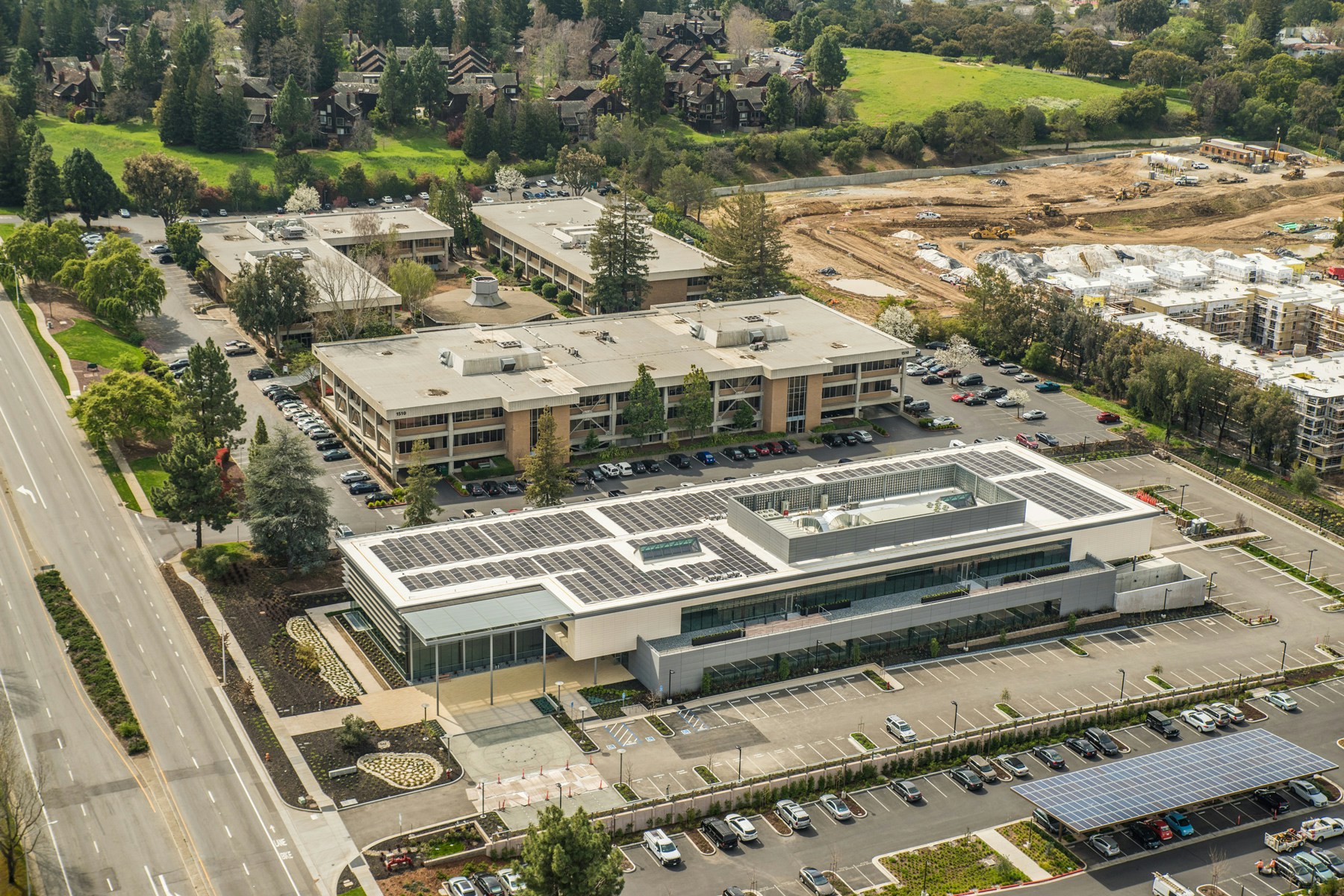
Awards and Press
- Chicago Athenaeum, American Architecture Award — 2018
- PCBC Gold Nugget, Merit Award — 2017
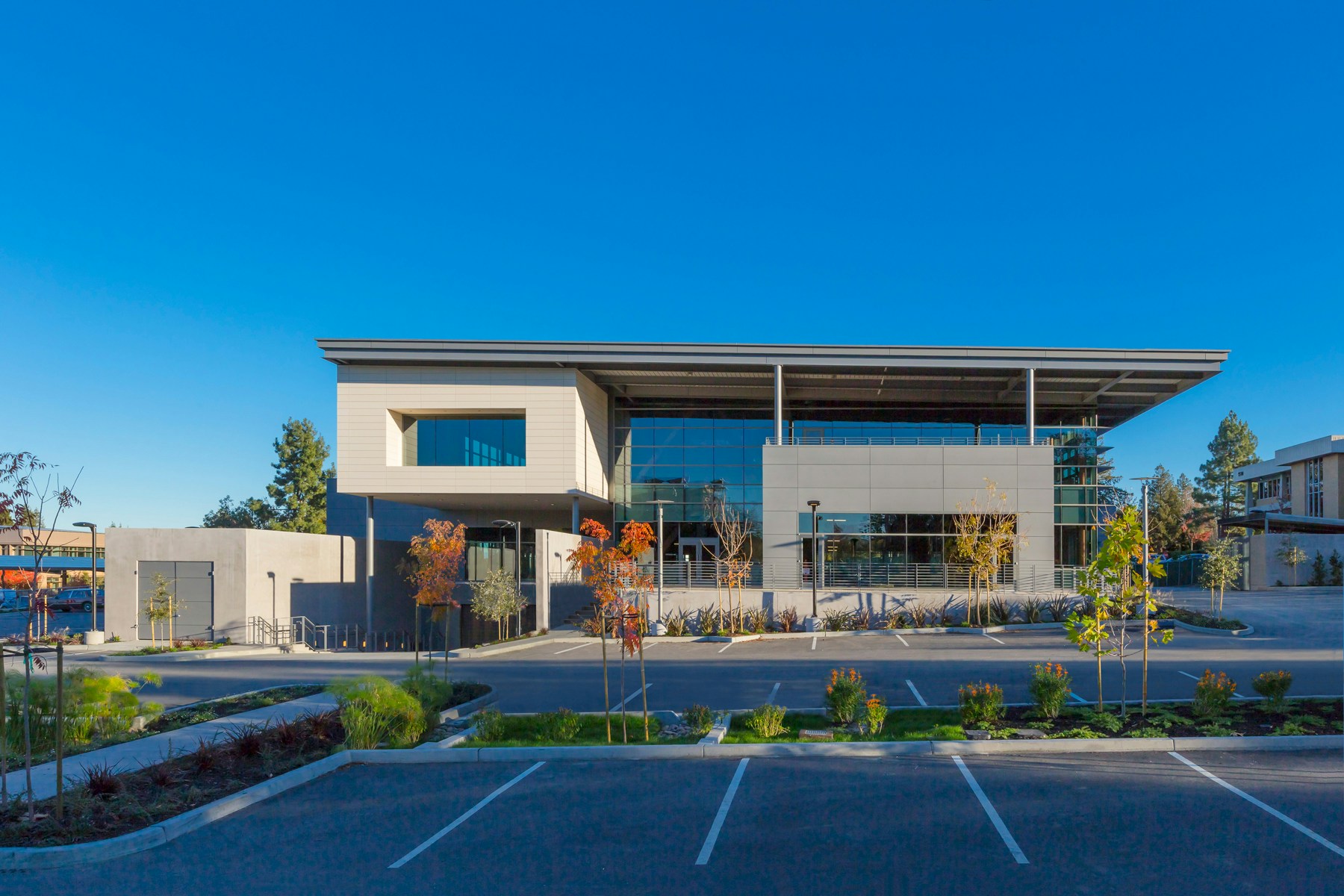


PHOTOGRAPHYMichael O'Callahan



