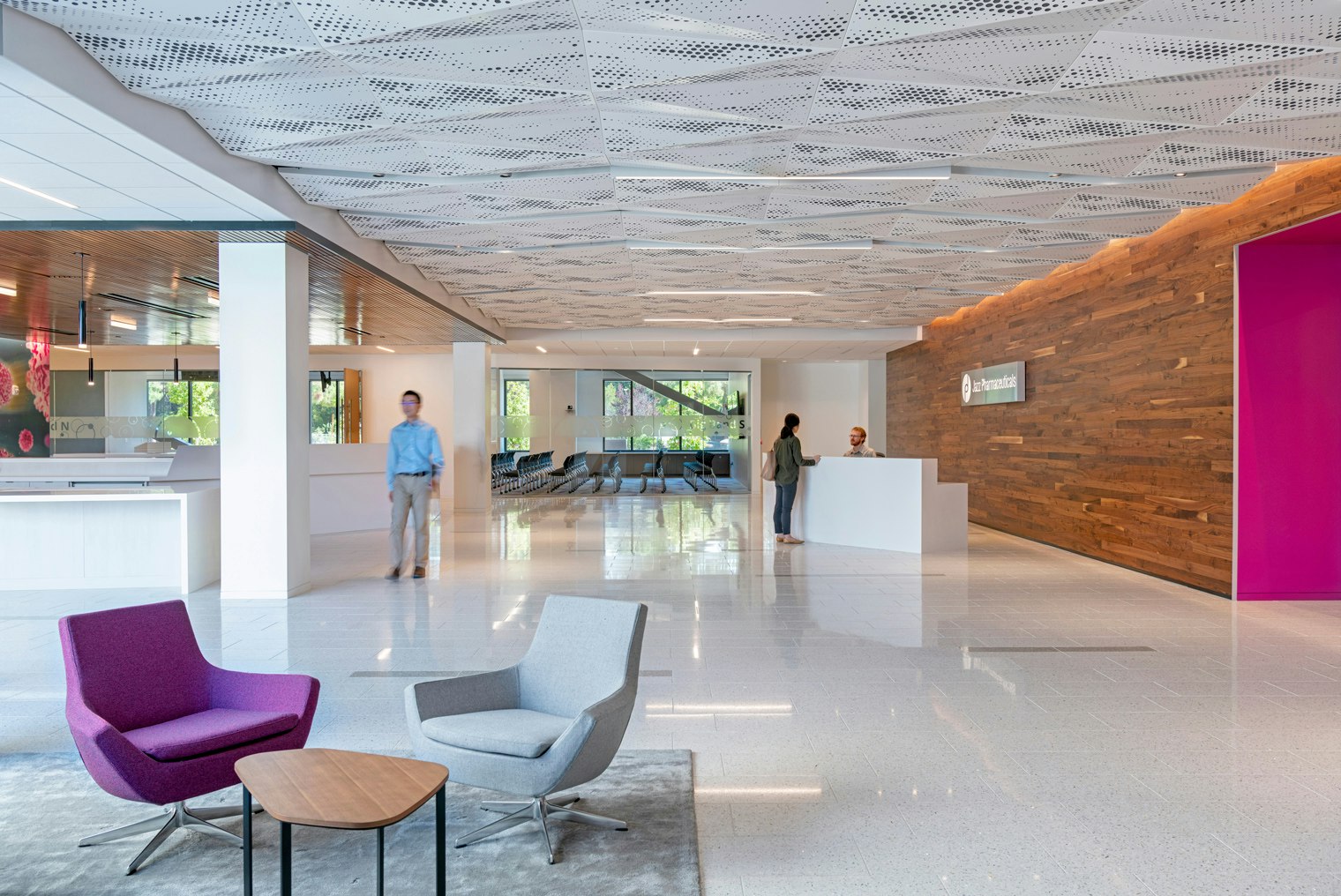CLIENTStanford Real Estate
SERVICESMaster Planning, New Construction
LOCATIONPalo Alto, CA
SIZE116,000 sq ft
STATUSCompleted 2015
CERTIFICATIONLEED Gold NC®
The addition of this highly visible mini R&D campus reinforces Stanford Research Park’s distinction as a hub of innovation in the Silicon Valley. Nestled into the contours of the site, the building’s landscaping and pedestrian areas are integral to the architectural concept. The building is currently home to Stanford's Pulmonary, Allergy, and Critical Care Medicine.

We shaped the building into two architectural wings—office and lab—that come together at a central double-height lobby. The building is set it back from the site perimeter, keeping the scale consistent with neighboring structures. The north wing has a gently curving façade that orients and directs visitors towards the main site entrance, where a signature elevator tower acts as a way-finding element and clearly marks the building entry.
A pedestrian-scaled arrival court extends into and through the main lobby, and into a central courtyard between the north and south wings.
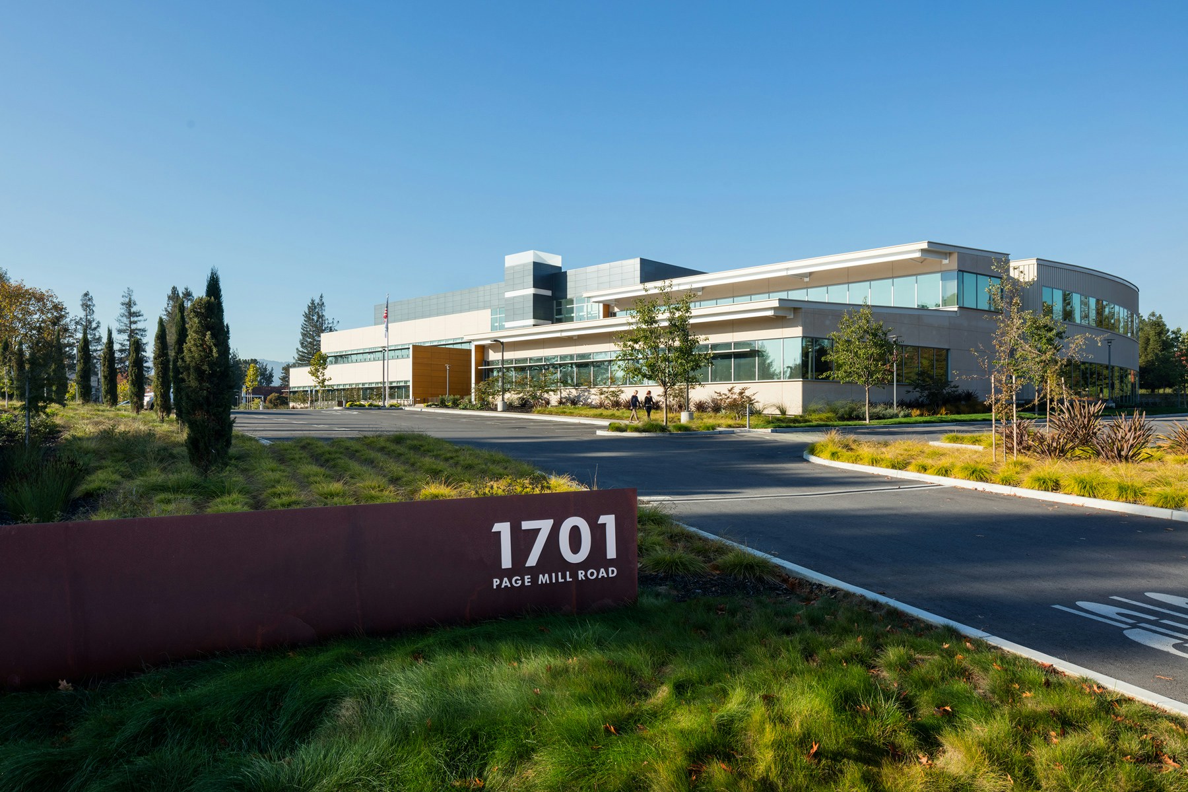
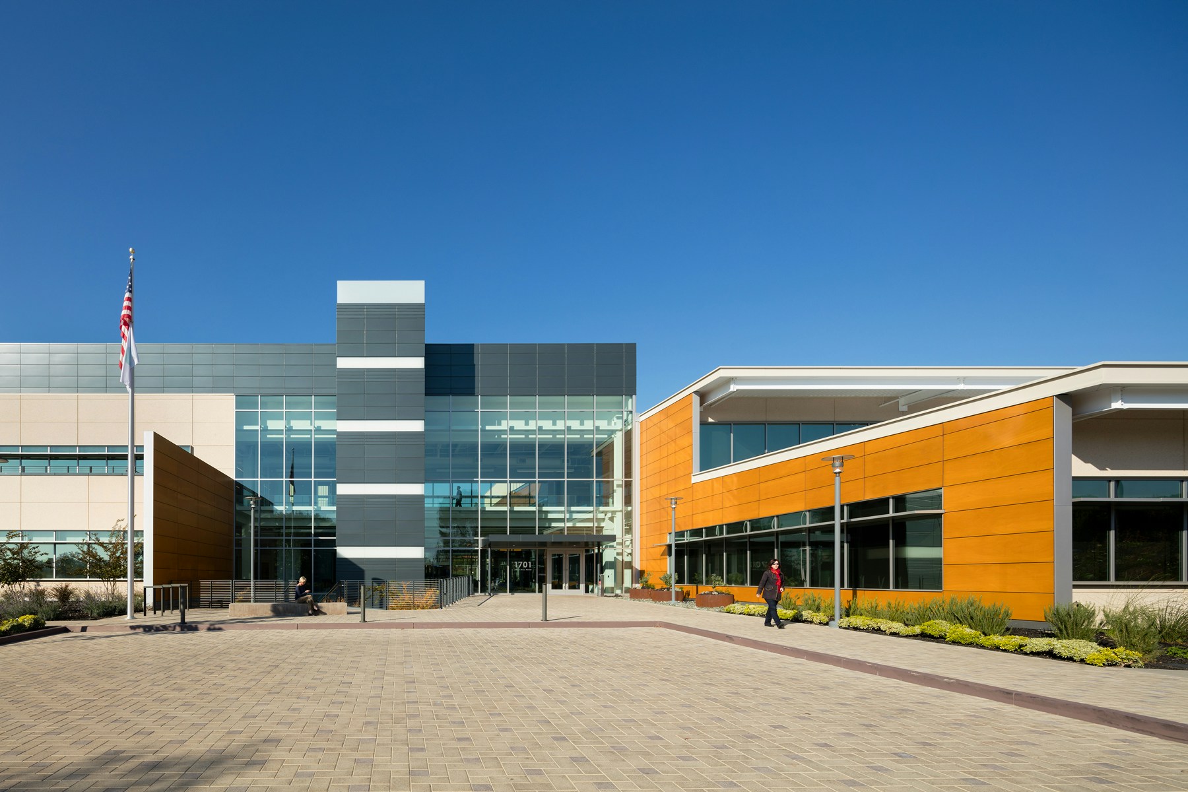
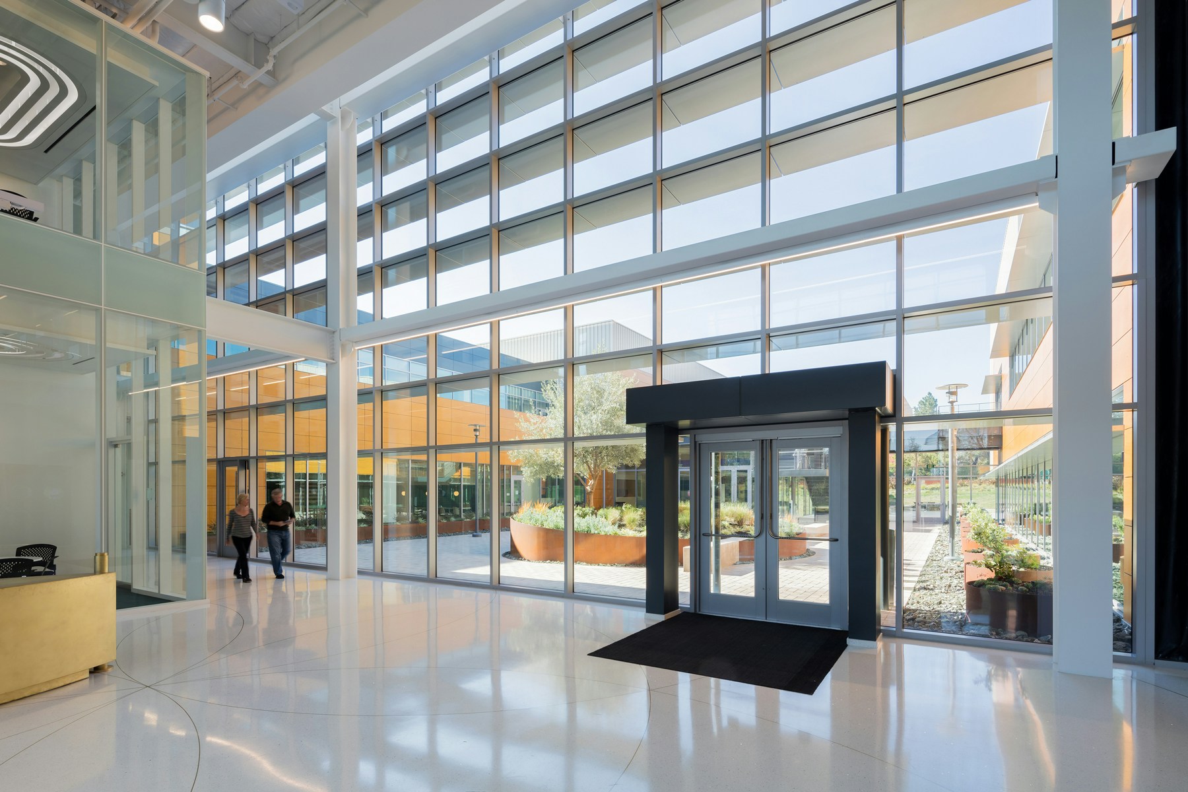

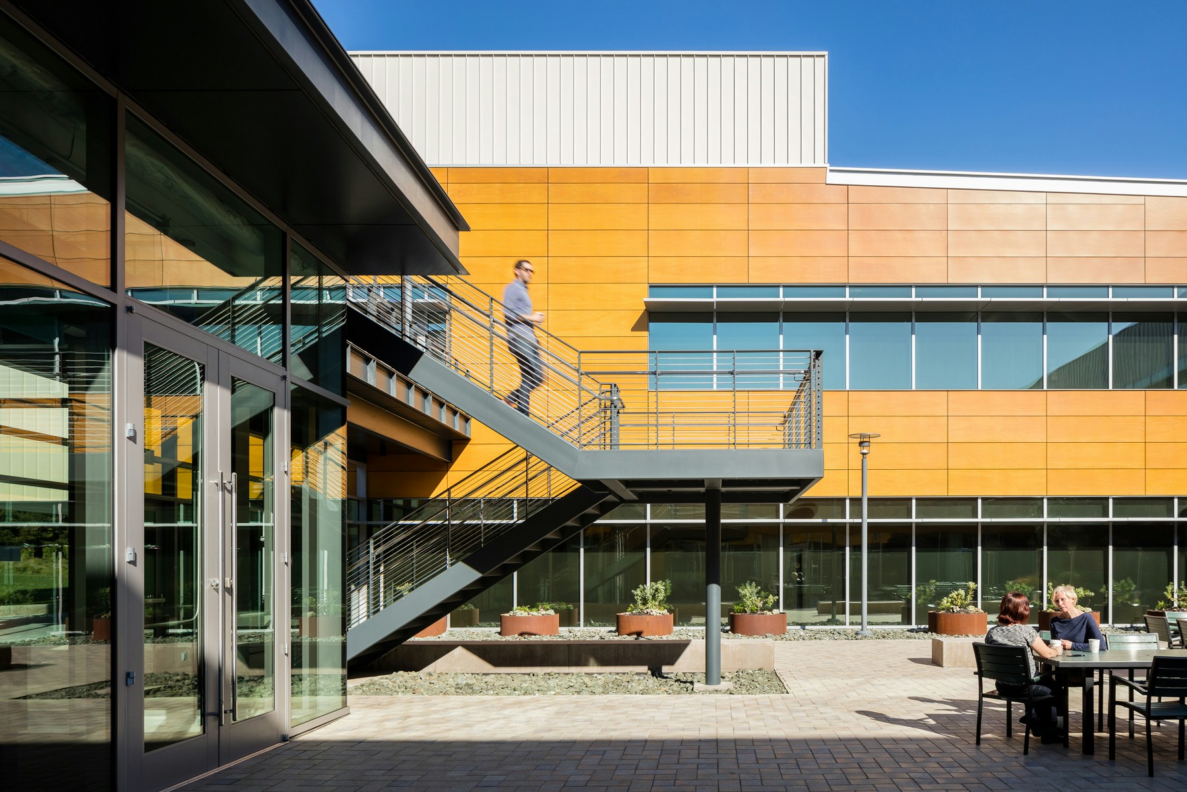

“The building is perfect for the biotech and R&D clients intended...all the elements comes together and make this prominent location a neighbor worth emulating.”
Judges’ Statement, PCBC Gold Nugget Awards

High-performance, sustainable building design and site development were integral to the project, from building orientation to maximize daylighting and reduce energy loads to sunshades that protect the southern and western exposures. We also integrated extensive stormwater pollution prevention measures—such as bioretention—into the site design and landscaping. High-performance glazing is provided throughout.

Awards and Press
- PCBC Gold Nugget Awards, Grand Award — 2016
PHOTOGRAPHYTim Griffith



