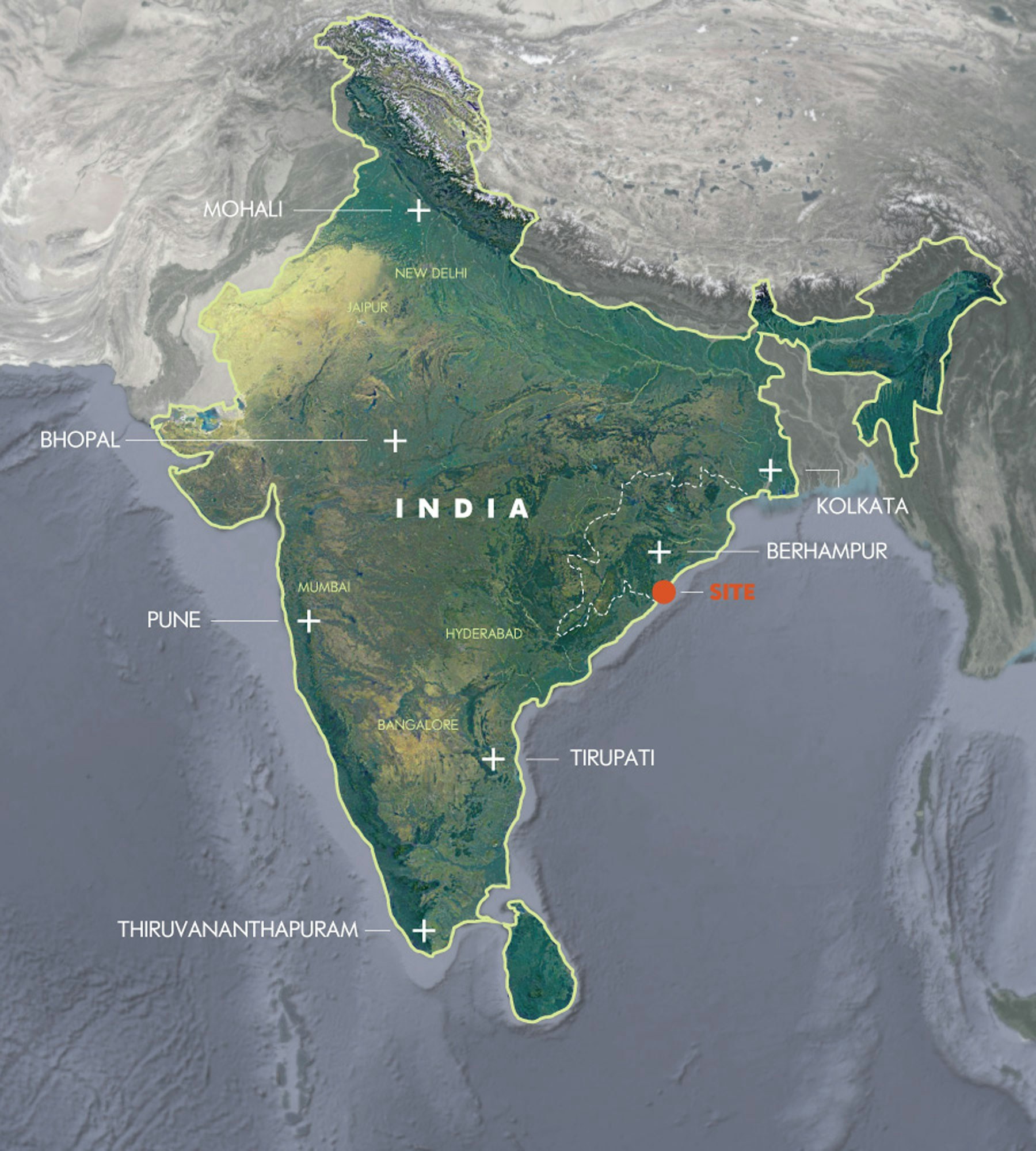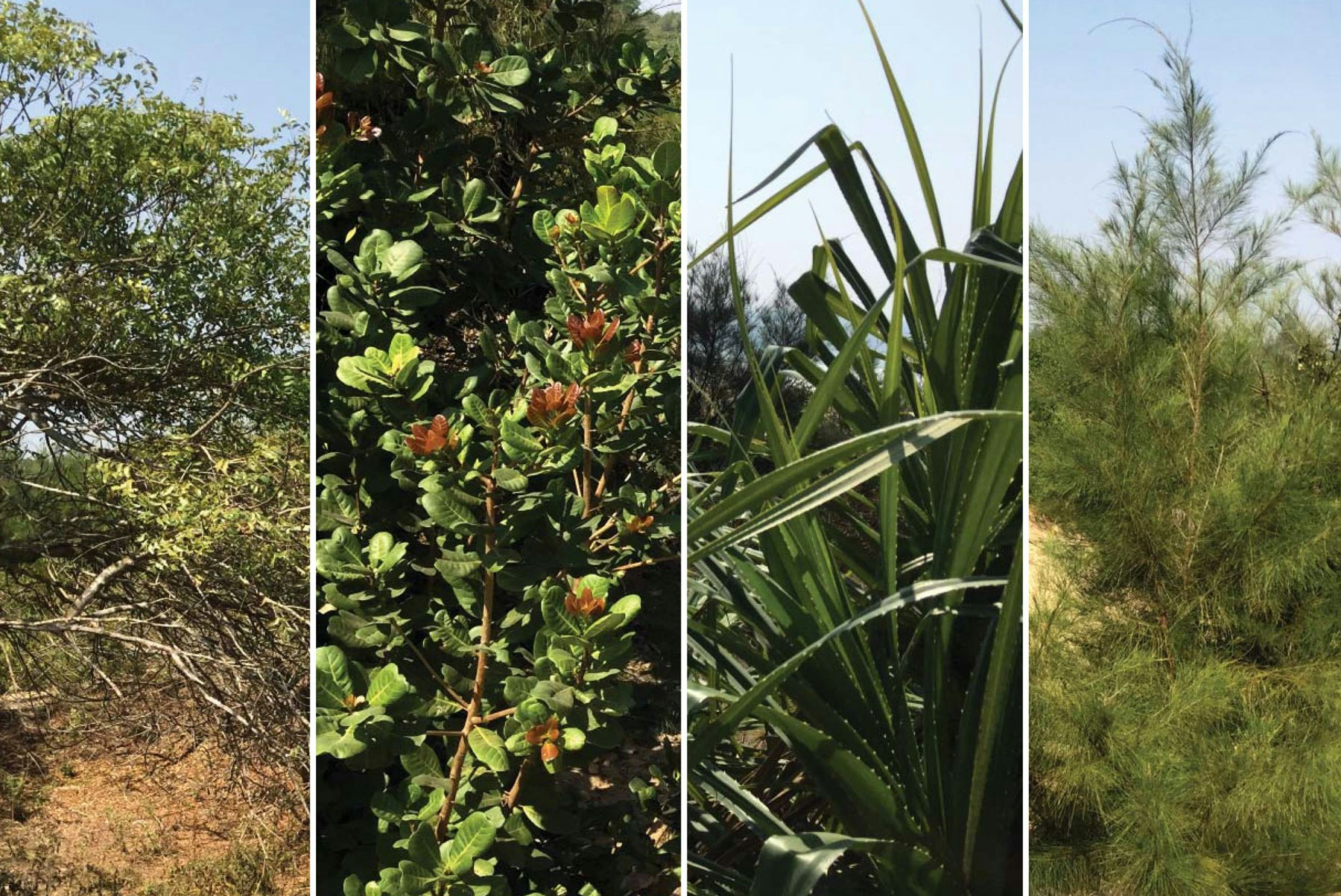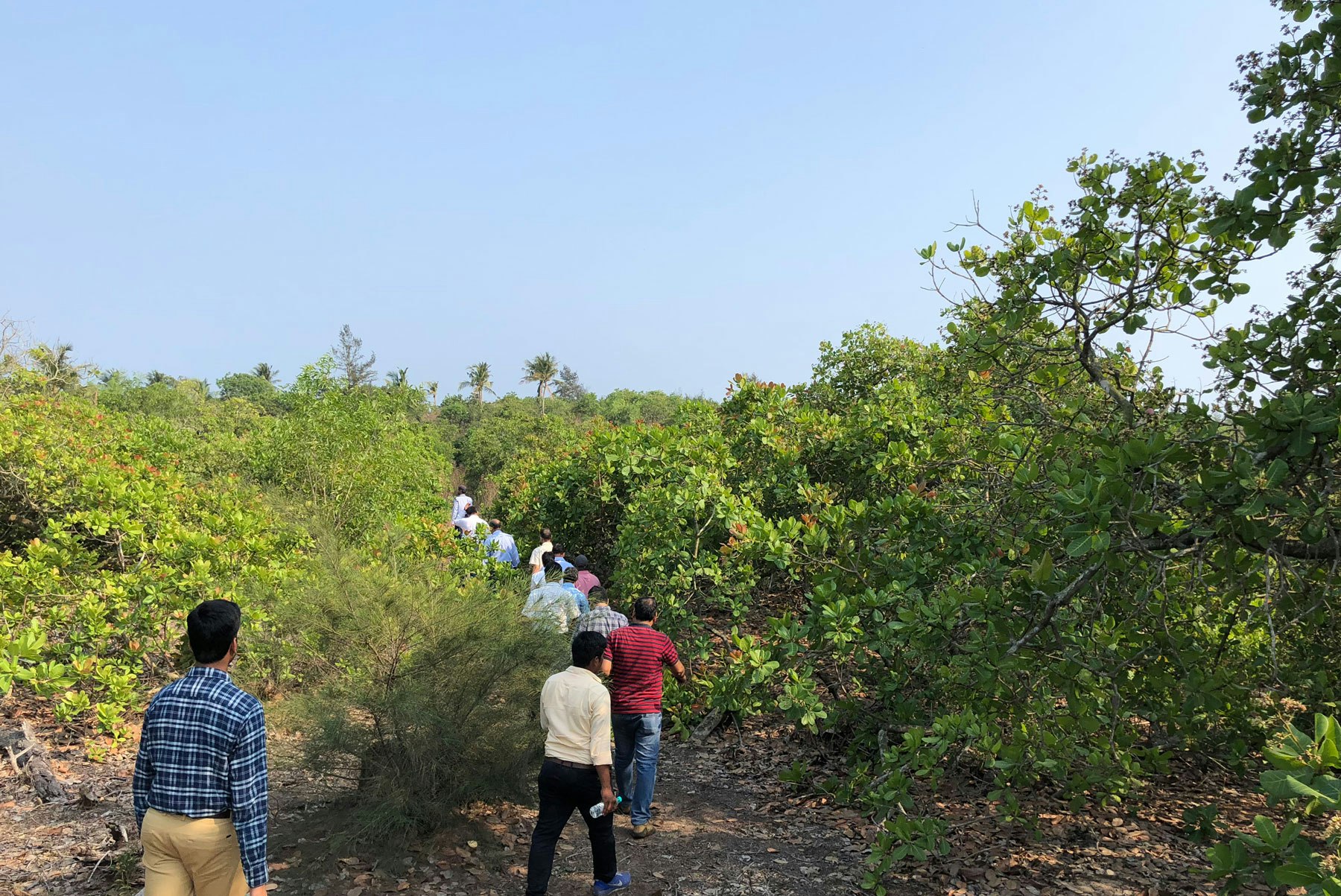CLIENT India Institutes of Science Education and Research
SERVICESMaster Planning
LOCATIONBerhampur, India
SIZE202 acres
STATUSCompleted 2019
COLLABORATING ARCHITECTSGA Design Lab
The Indian Institute of Science Education and Research (IISER) brought STUDIOS and SGA Design Lab onto their team to establish a thoughtful master plan for their permanent Berhampur campus on the coast of the Bay of Bengal. STUDIOS’ plan celebrates the spectacularly natural site and the opportunity to experience the lush landscape as a part of the unique campus experience.
As a prestigious sciences institution of India, IISER has campuses across the country, most situated in urban settings. The new campus in Burhampur presents a new campus paradigm for IISER. Not only is the site supremely remote—surrounded only by a few fishing villages—but virtually untouched and thriving with an ecosystem of diverse vegetation and animal life. This location also presents a particular opportunity for a sciences university, a chance to utilize the site for research or practical applications of the curriculum. For these reasons, STUDIOS sought to create a plan centered around preserving the landscape and to leave most of the site untouched.




In tandem with STUDIOS’ concept to keep a light touch on the site, was the wish of the institution to promote cross-disciplinary collaboration across the sciences. Together these concepts produced a site plan with one central academic building, combining what would be five separate buildings into a snaking form focused on central gathering spaces. This academic building is located on the highest point of the site and is hugged by the landscape to provide shelter and stability against the turbulent weather of the region, but also to allowing for unobstructed views to the water. The building position is guided by Vastu principles, prioritizing the north facing entry point and views oriented east.
To the north end of the site the main road cuts through the site and defines the primary access point. The academic building is set back from the road, but easily accessible. The landscape facing the road has a more structured approach, mirroring a traditional entrance to IISER’s other more urban campuses. This also allows for a formal entry experience and subsequent discovery of the lush native conditions beyond the buildings.

As a counterpoint to the academic building, STUDIOS established a spiritual structure to the northeast on the second highest point. The two buildings can be seen from one another, but emphasis is placed on the journey between, allowing the students, faculty and visitors to experience the native landscape as they traverse the valley between the two buildings. Supporting this spiritual structure are a series of architectural follies, discovered places, not disrupting the natural state of the site.





