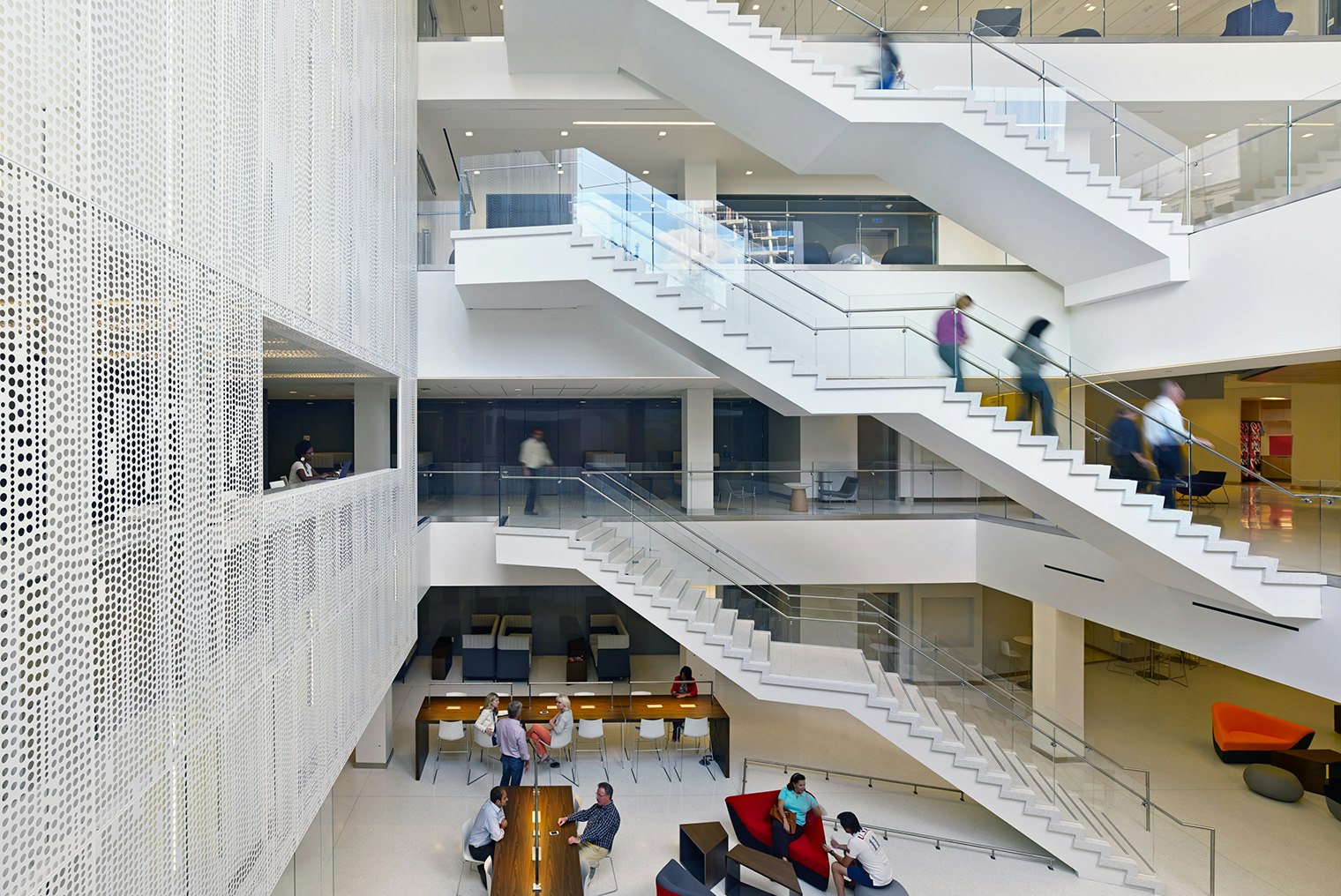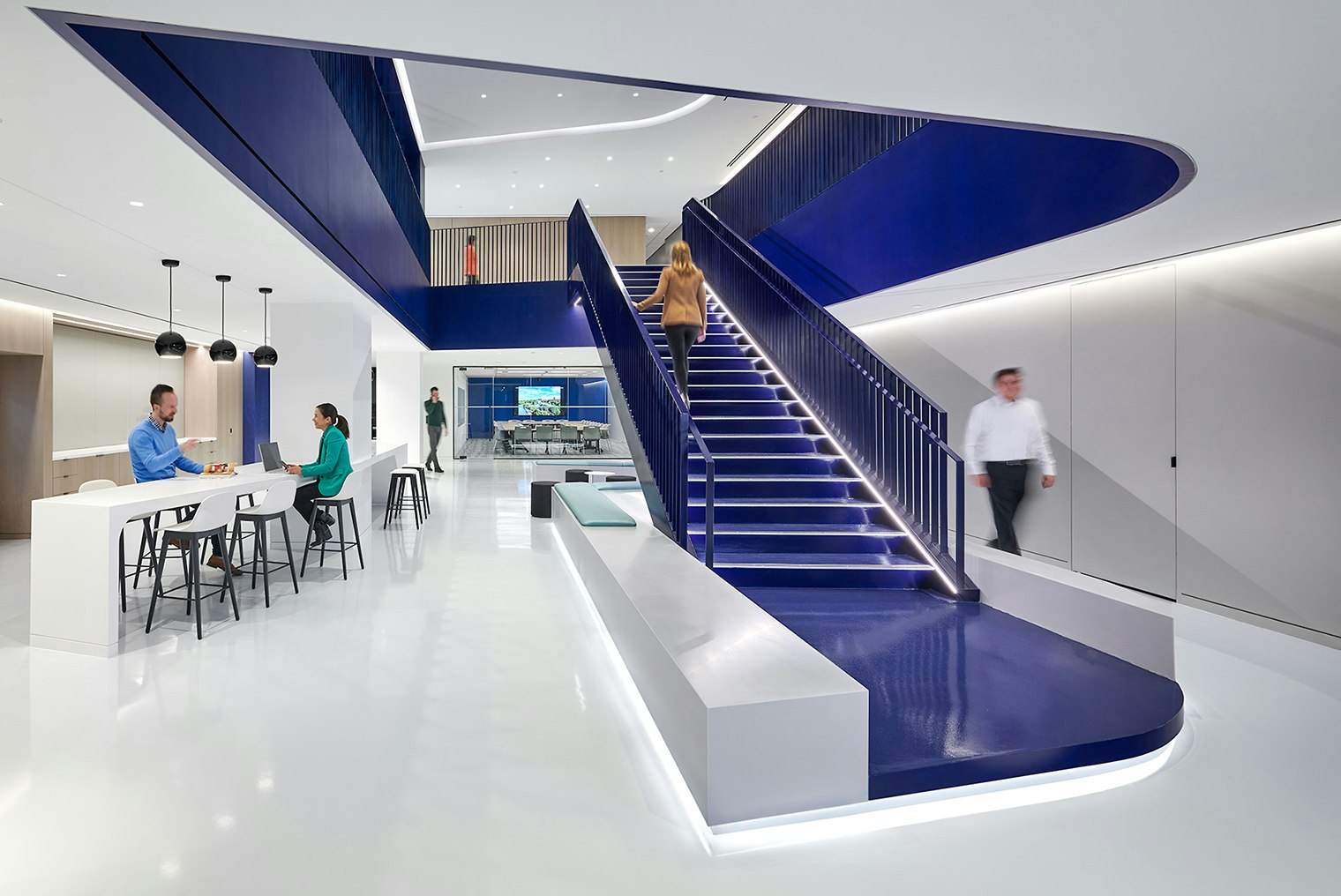CLIENTThe Catholic University of America
SERVICESMaster Planning, Building Renovation, Interiors
LOCATIONWashington, DC
SIZE62,000 sq ft
STATUSCompleted 2018
CERTIFICATIONLEED Gold® (targeted)
STUDIOS worked with The Catholic University of America (CUA) to revitalize and transform the deteriorating historic Maloney Hall into a new home for the rapidly growing School of Business.
Built in 1917, Maloney Hall is a beautiful example of Gothic architecture and served as the former home of the chemistry department. The four‑story structure includes an English basement, attic, and auditorium. Sited on the edge of the campus along a major commuter route, STUDIOS leveraged the opportunity to create a world-class ceremonial “front door” to the public while creating a gracious internal arrival from the main campus by way of a new entry plaza.
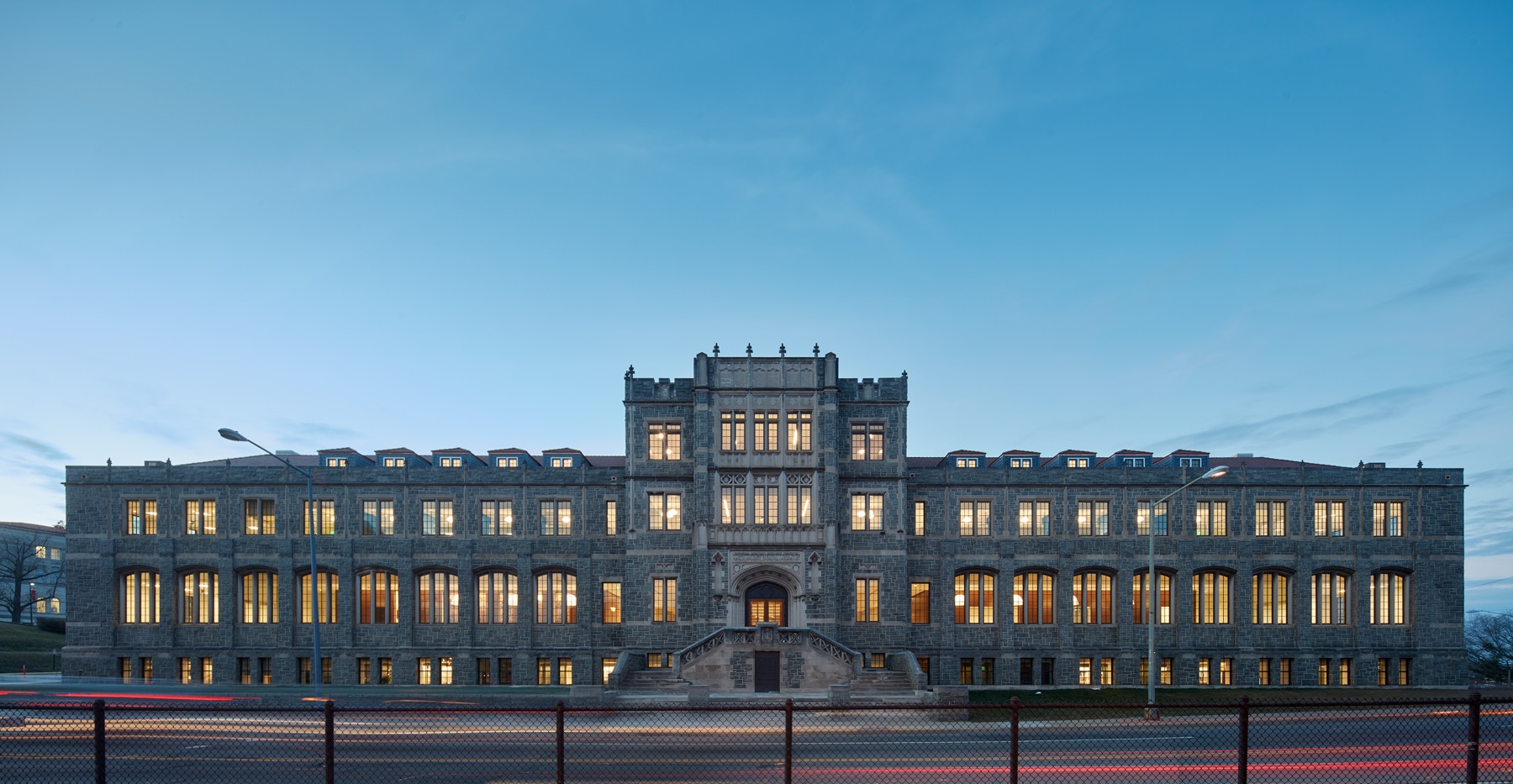

Responding to the Needs of a State-Of-The-Art Business School
STUDIOS worked with the University’s faculty and professors to identify the long‑term needs of the School. It was clear that they wanted to build a space that was not only for learning, but capable of providing an environment for future business leaders, entrepreneurs, and innovators. The design team and University stakeholders pushed beyond typical educational paradigms, enacting innovative planning strategies that focus on co-working space, active and flexible classrooms, and less dedicated space for faculty and staff. A series of classrooms, small and large meeting rooms, and touchdown areas reinforce the project vision to embrace the way innovative companies are organized and operate.
The Busch School of business desired more program space than the building envelope would allow. STUDIOS engaged with faculty and staff to imagine a new, 100-square-foot single size office for professors and the majority of staff. A new standard for offices was developed, transforming the former attic space into unique offices.

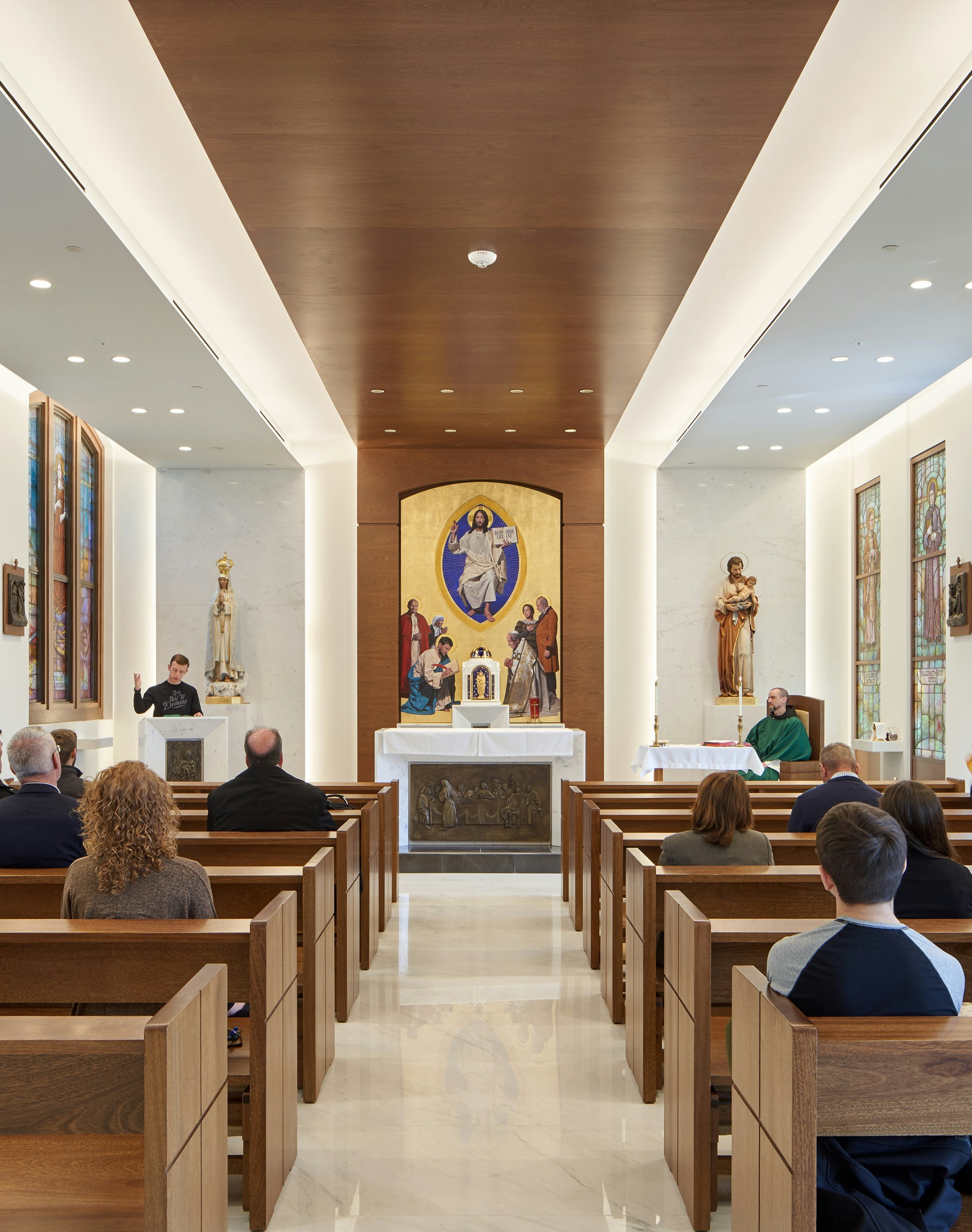
The Busch School is infused with Catholic social principles of solidarity, subsidiarity, and the common good. The 75 seat chapel on the main floor of the building serves not just the Busch School students and faculty, but the entire University. The auditorium was designed to allow for a 300 person mass, further expanding the School’s mission. Additional event spaces, located on each floor within the central forums further fosters collaboration amongst students, faculty, and staff. The prioritization of co-working spaces supports the vision of working together to achieve a common good.
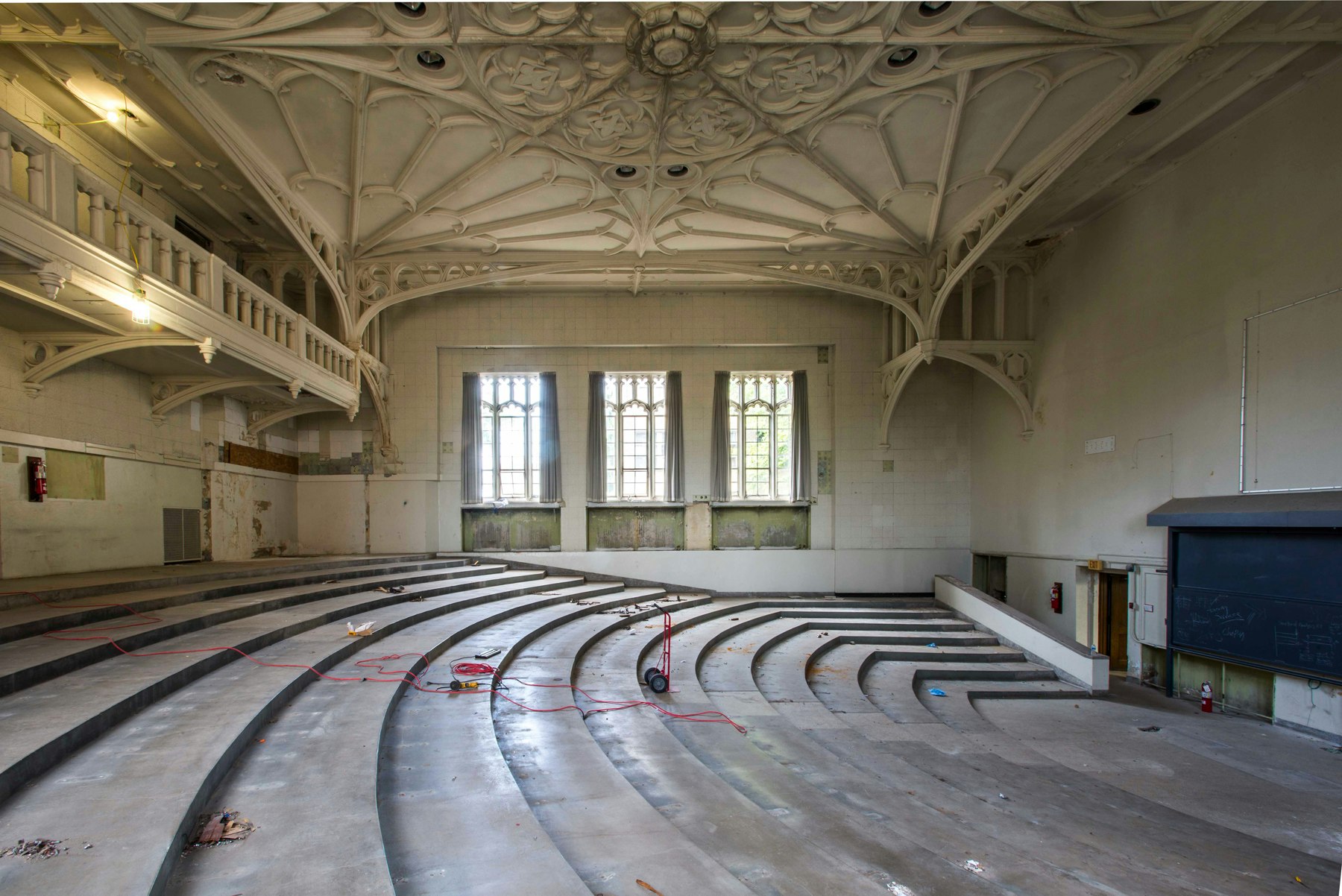
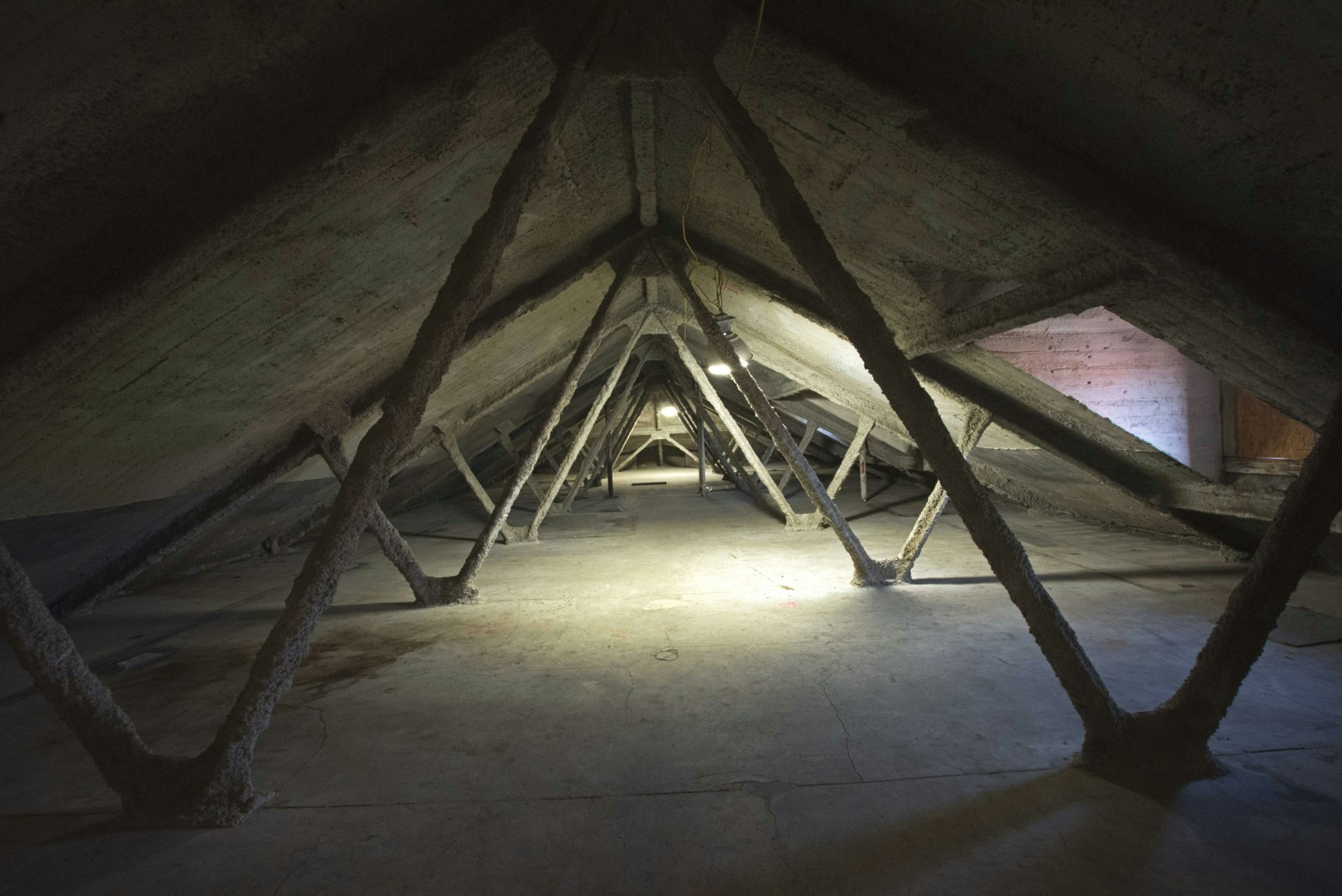
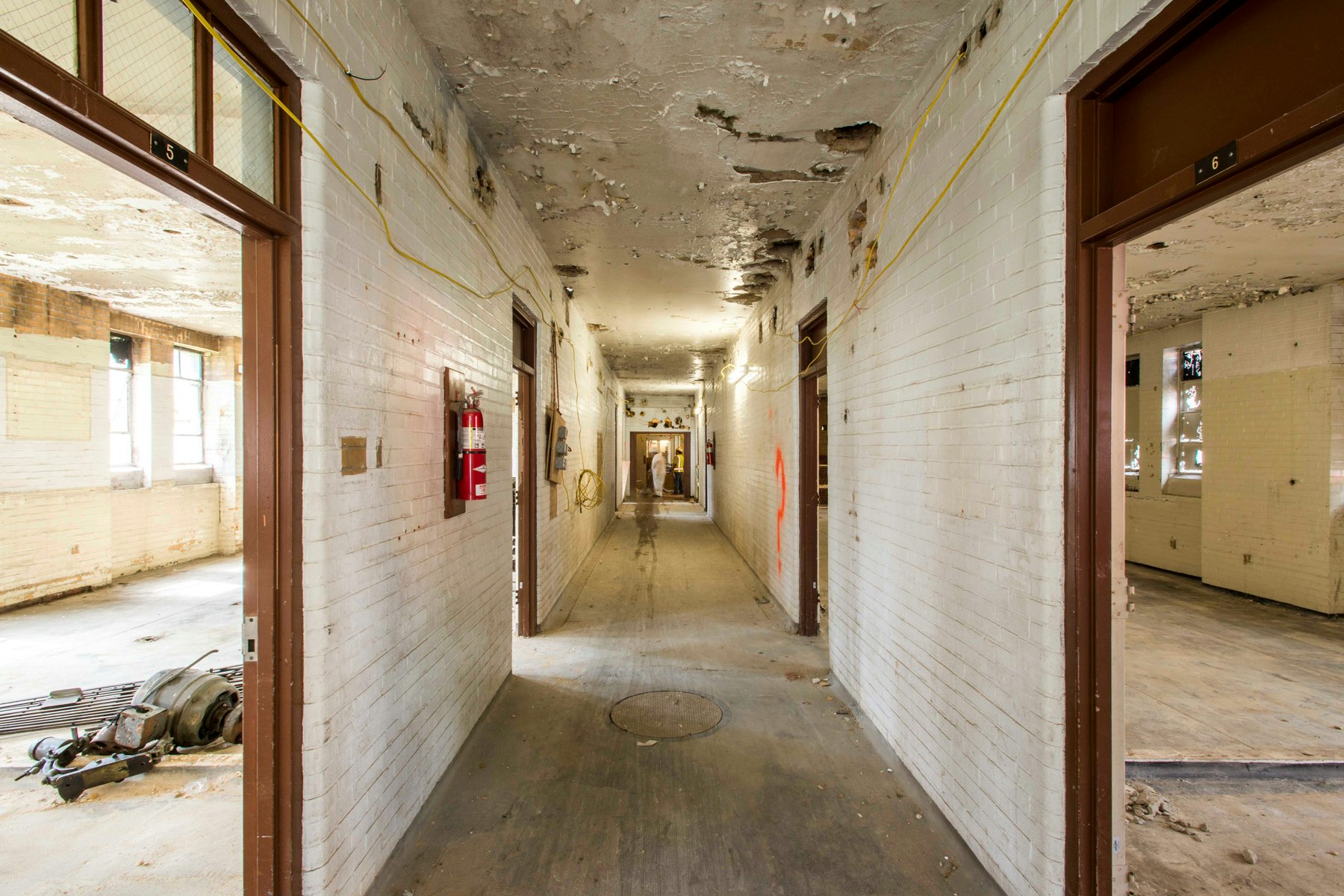
PHOTOGRAPHYBruce Damonte





