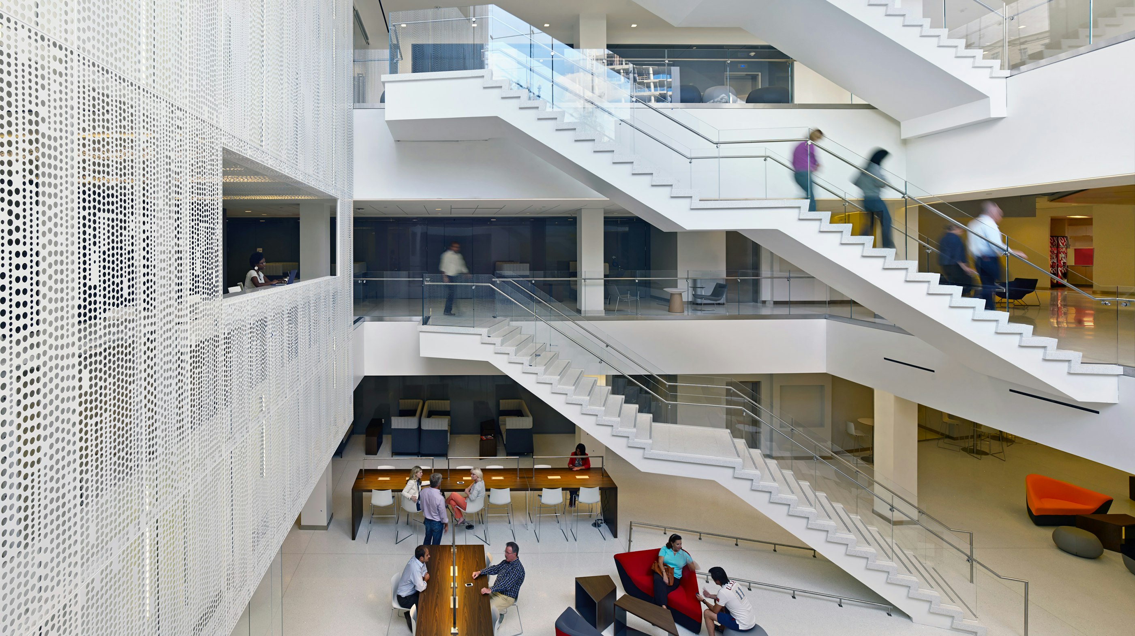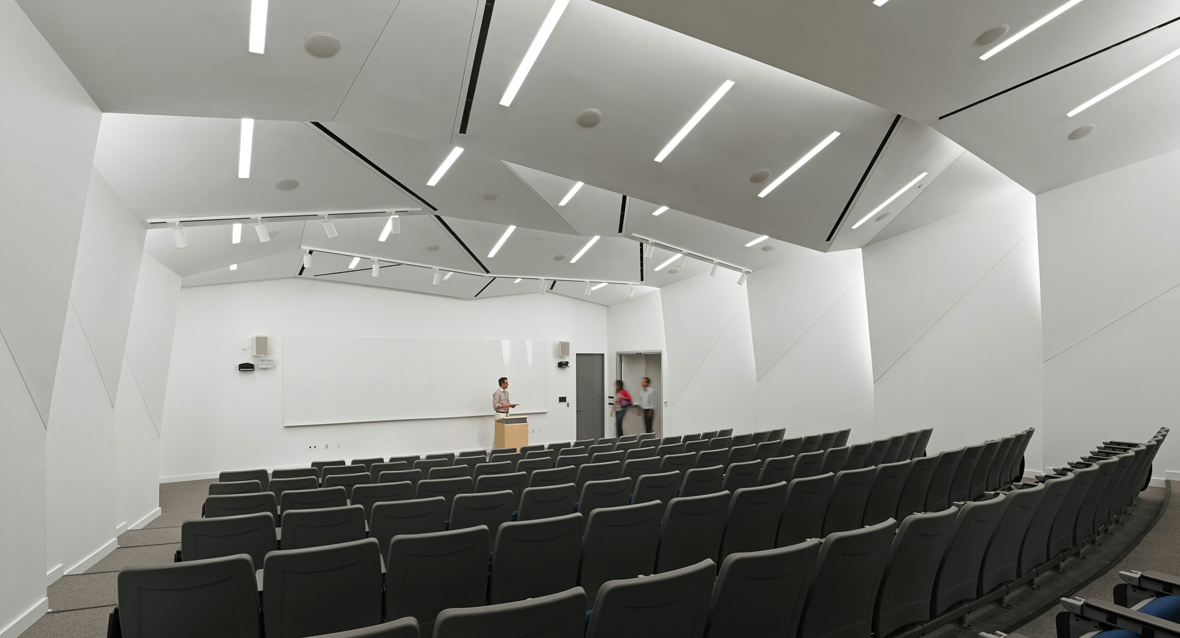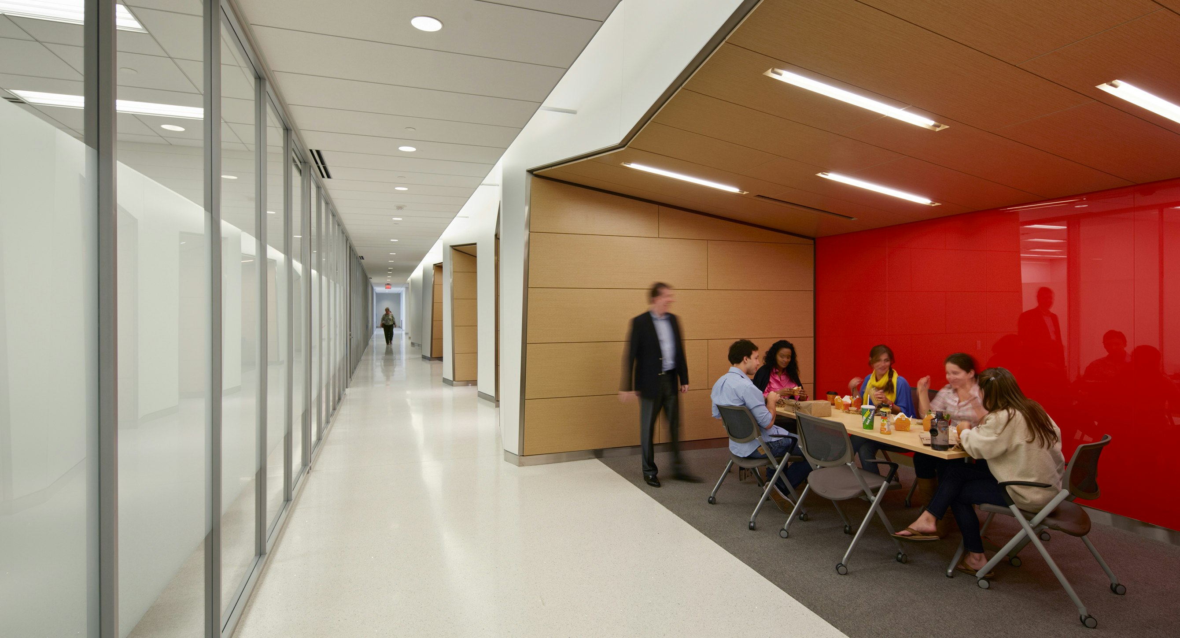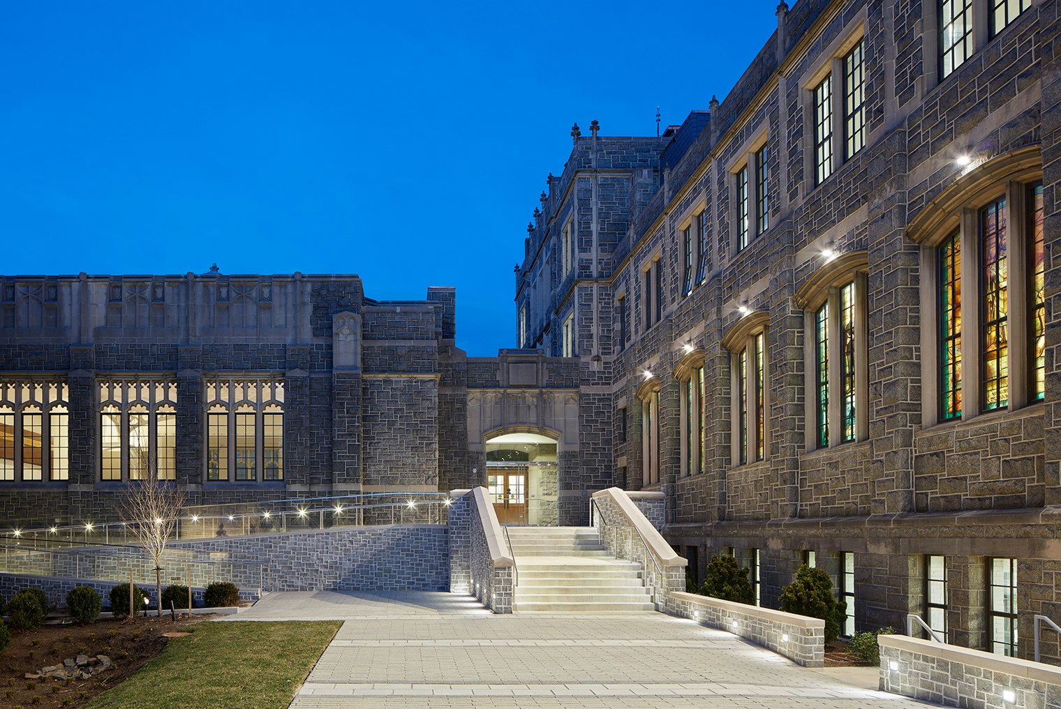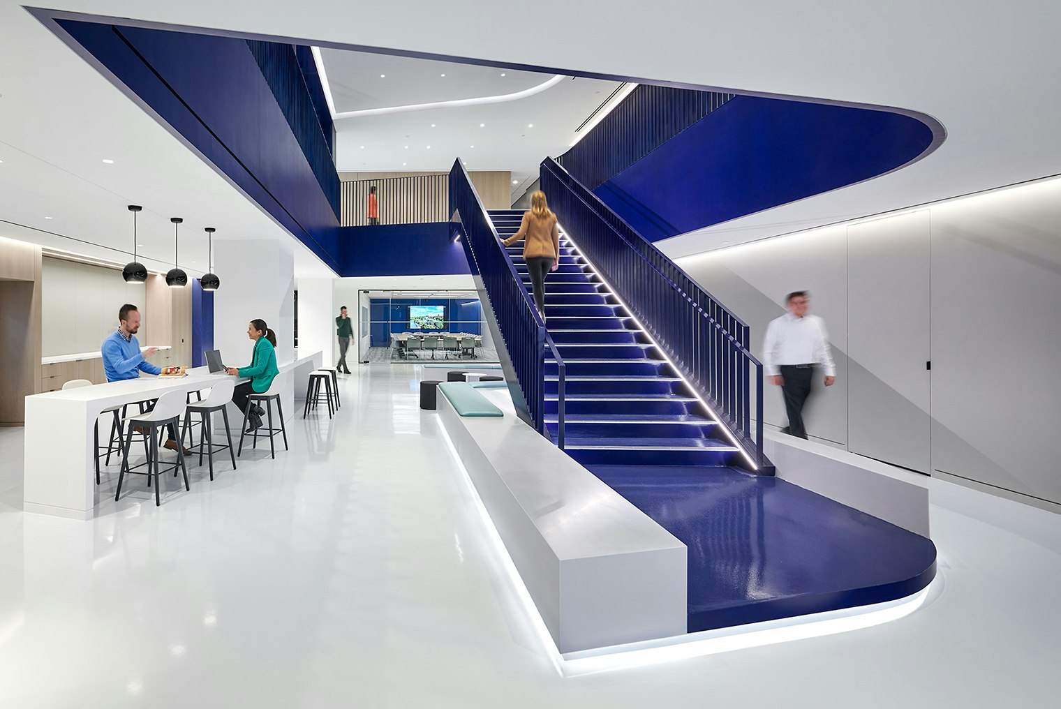CLIENTGeorgetown University
SERVICESBuilding Renovation, Interiors
LOCATIONWashington, DC
SIZE100,000 sq ft
STATUSCompleted 2013
CERTIFICATIONLEED Gold®
STUDIOS worked with Georgetown University to transform a former television studio in a commercial office building in downtown Washington, DC into a single location for off-campus programs for the rapidly expanding School of Continuing Studies.
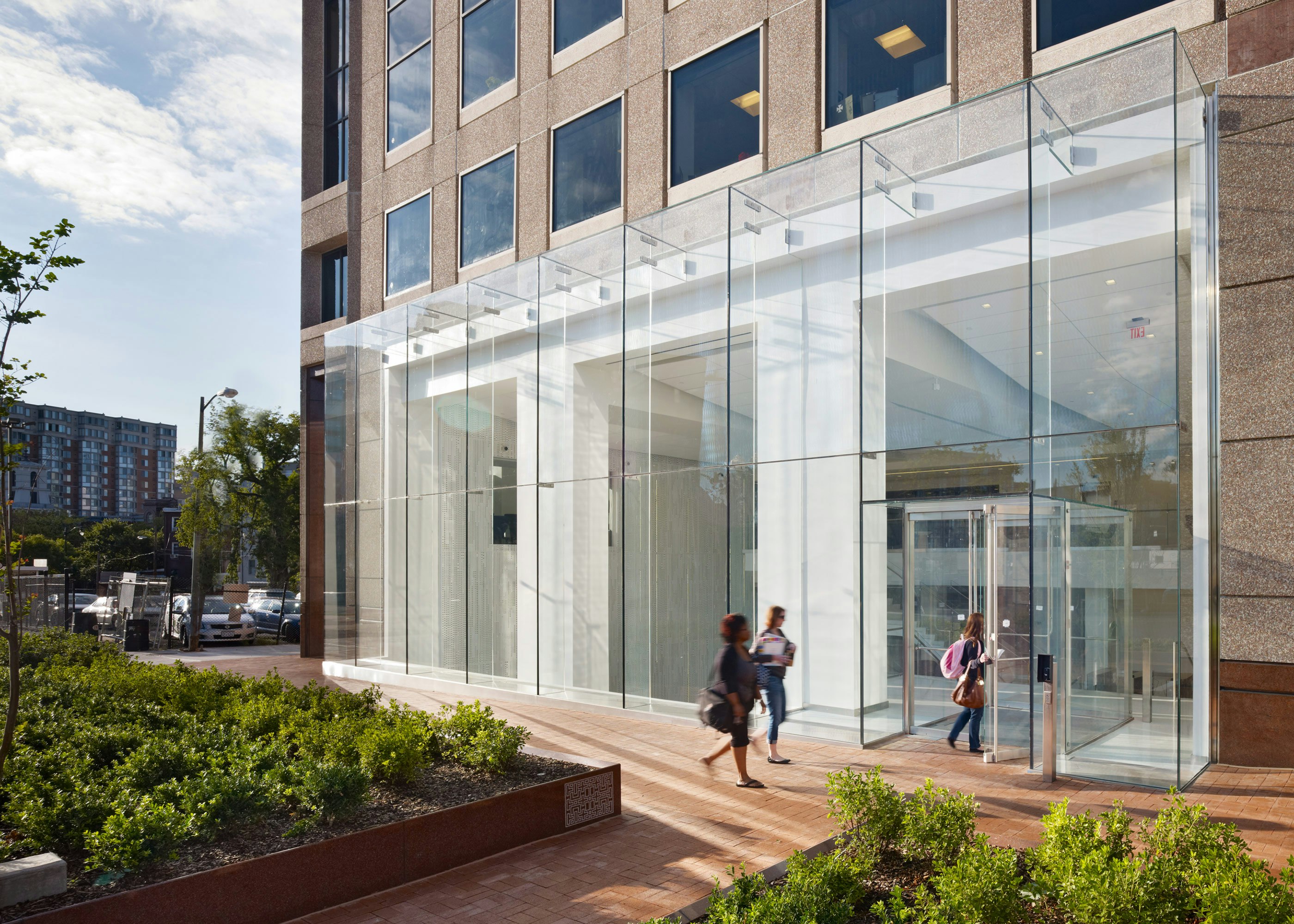
Bold design interventions led to an adaptive building transformation.
By navigating the building’s unusual spaces, a four‑story atrium with a central communicating stair was injected into the heart of the building that links to all classrooms and offices. Formerly used as a large television studio, the space now accommodates a tiered auditorium for classes, lecture halls, and meetings. The building also houses areas dedicated to an alumni center, faculty rooms, and study spaces. To create a formal entry and connection to the surrounding neighborhood, the windowless street front was replaced with a new, two-story glass curtainwall that draws natural light deep into the space.
Building upon the transparency established at street level, STUDIOS' design brings new levels of visual and physical connections to the education environment. In addition to allowing light to penetrate deep into the atrium, the design uses glass throughout the classrooms and other programmed areas so that light is pulled into individual rooms. This also establishes heightened connections between students, faculty, professors, and staff which enhances the dynamism that makes up the school. Classrooms can be seen from the common areas and puts education on display.
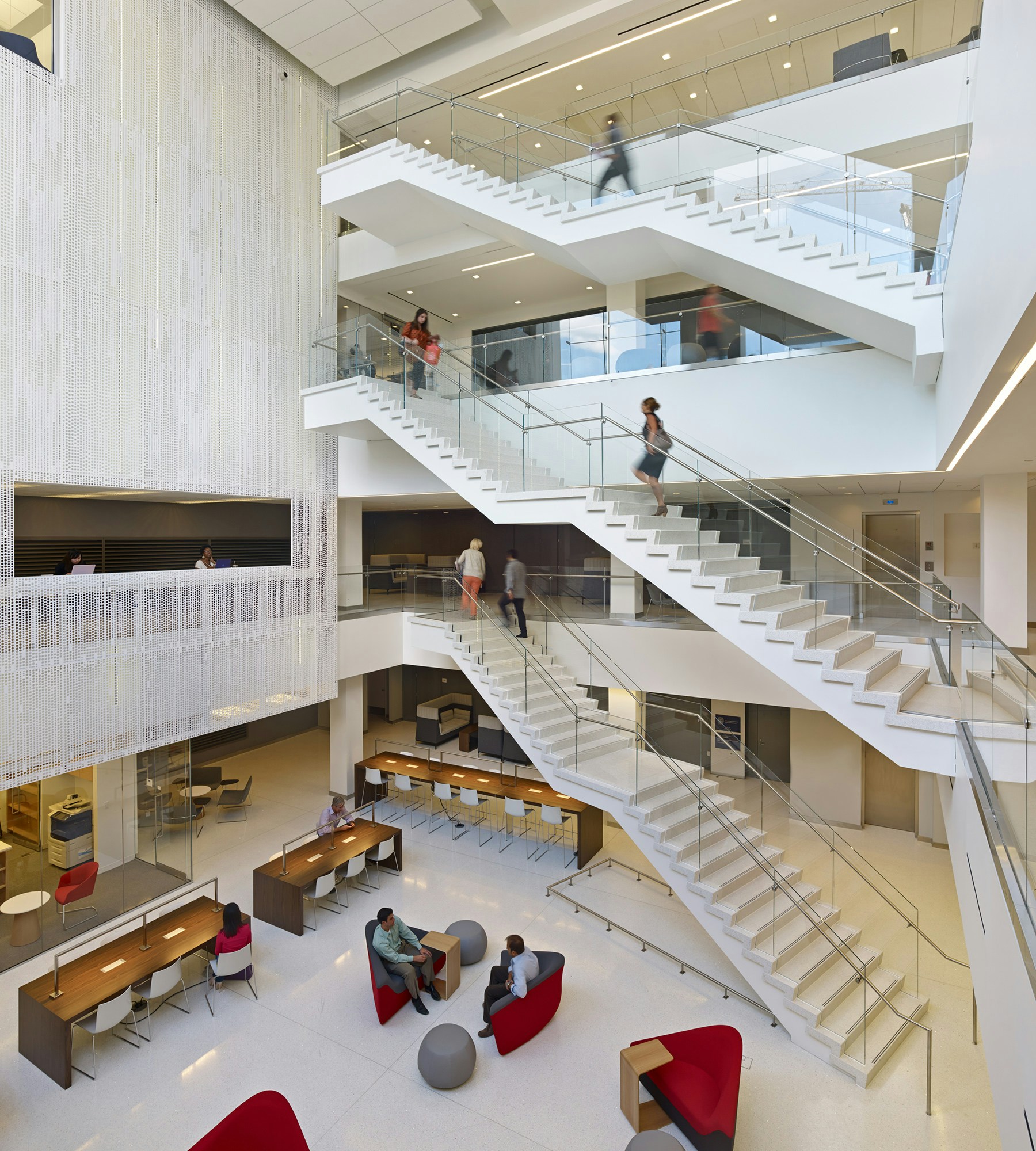
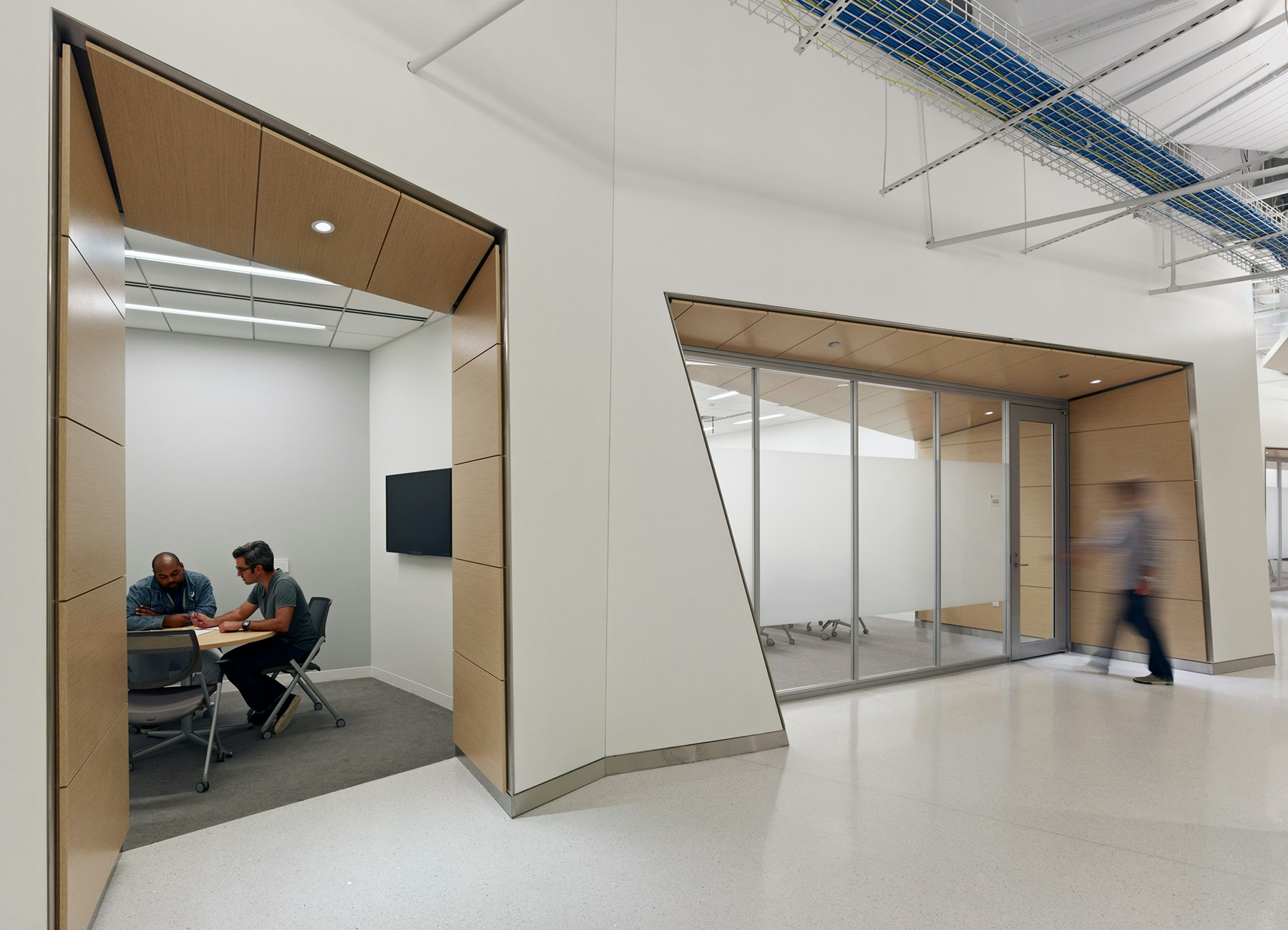
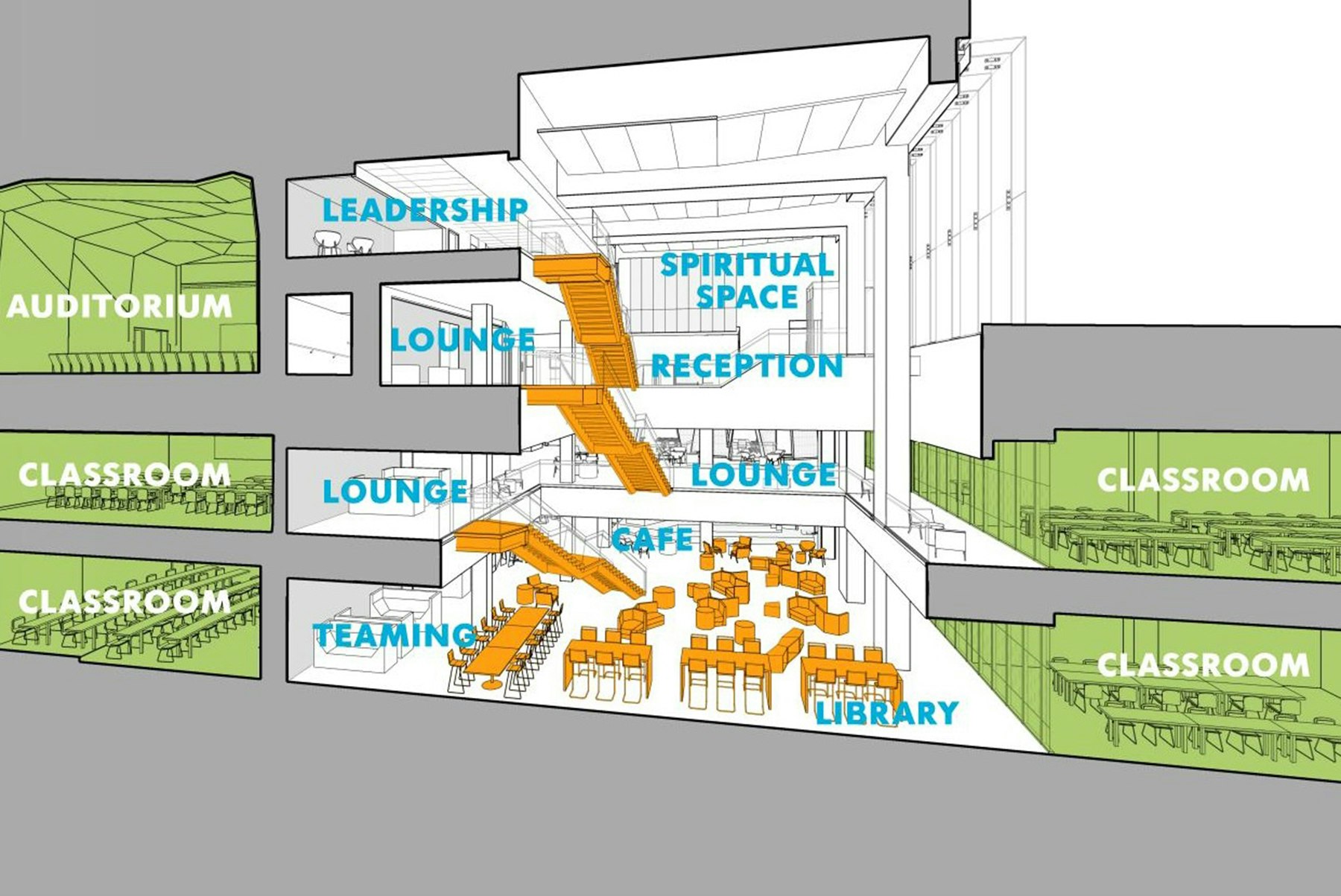

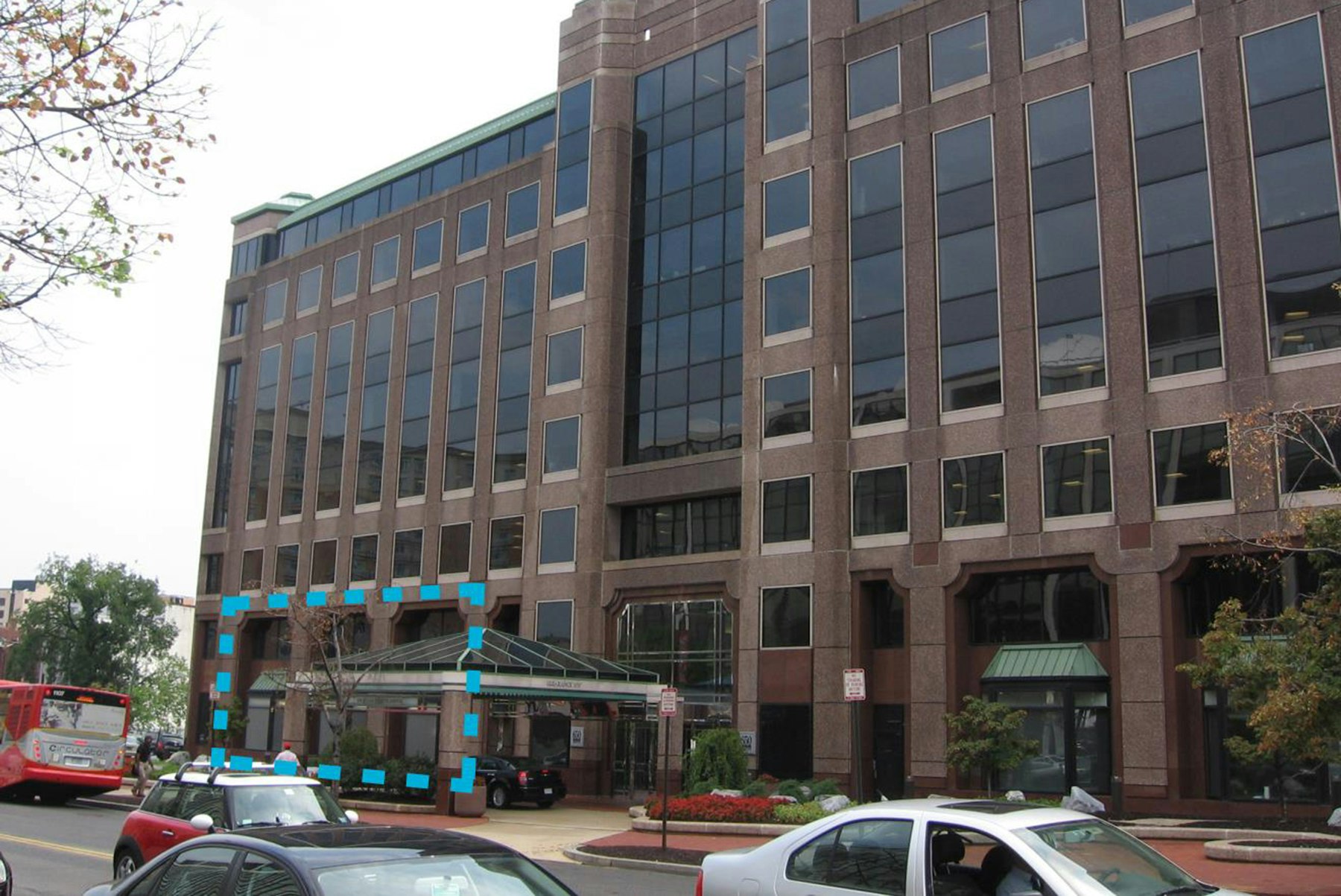
Awards and Press
- AIA National Honor Award, Interior Architecture — 2016
- ULI Washington Trends Award, Excellence in Institutional Development — 2016
- AIA|DC Excellence Award, Interior Architecture — 2015
- Beverly Willis Architecture Foundation, Built by Women DC Winning Site — 2015
- STUDIOS Architecture Works Wonders at Georgetown University, Interior Design — 2015
- SCUP/AIA-CAE Excellence in Architecture, Merit Award — 2014
- NAIOP DC|MD Award of Excellence, Best Renovation/Adaptive Re-Use — 2014
- DowntownDC BID Landmark Development Project — 2013
- Virtual Campus Tour of Georgetown University School of Continuing Studies —
PHOTOGRAPHYBruce Damonte
