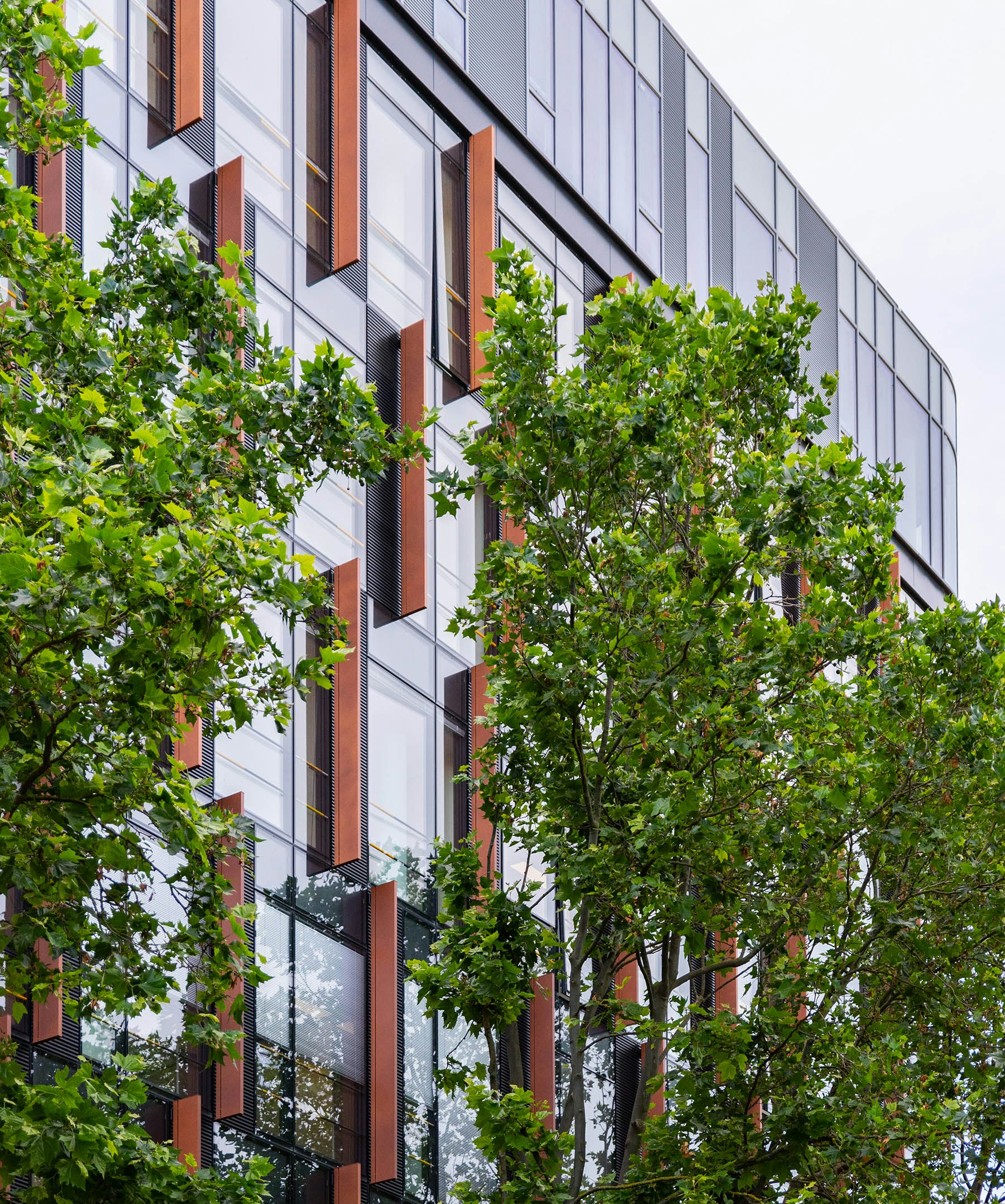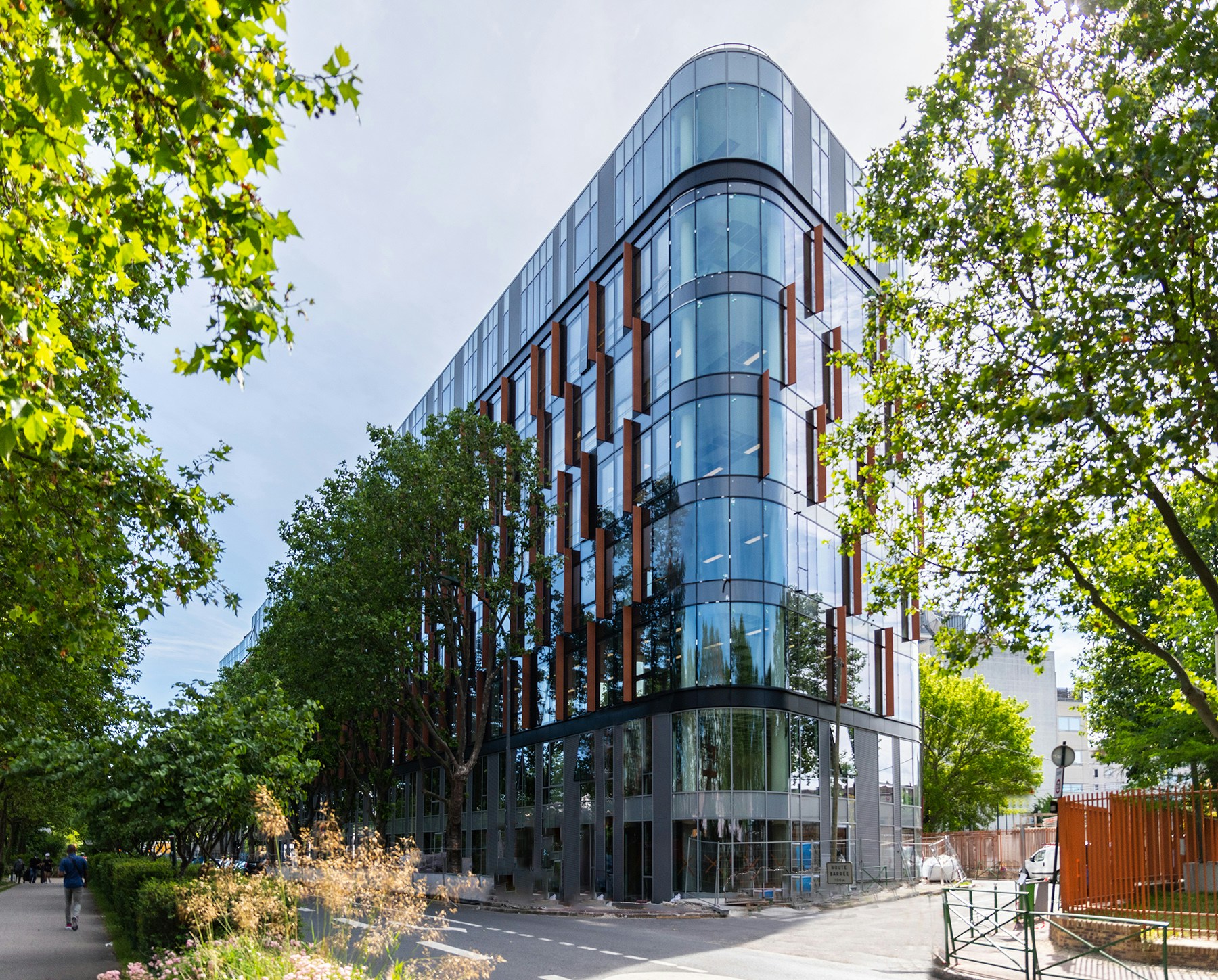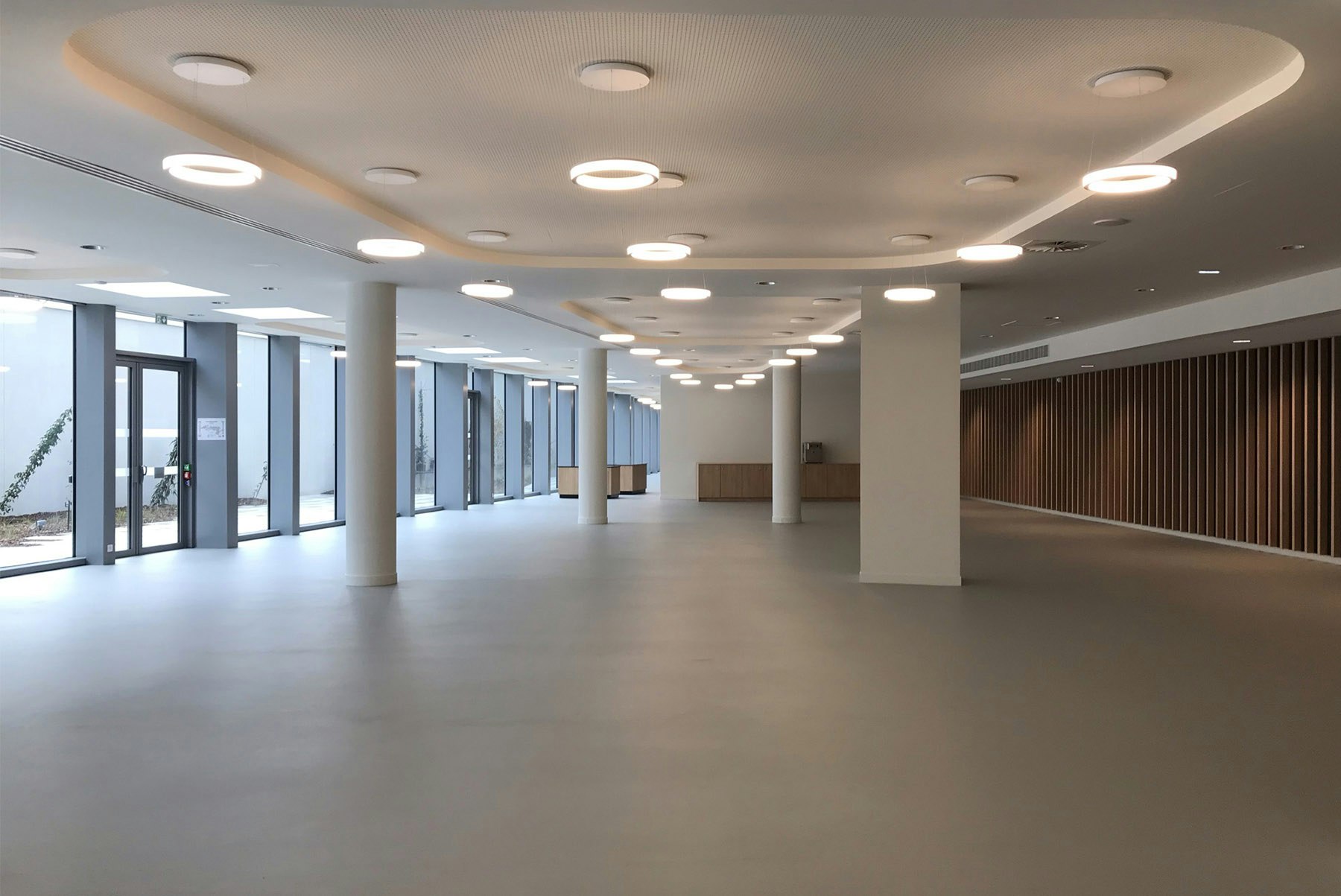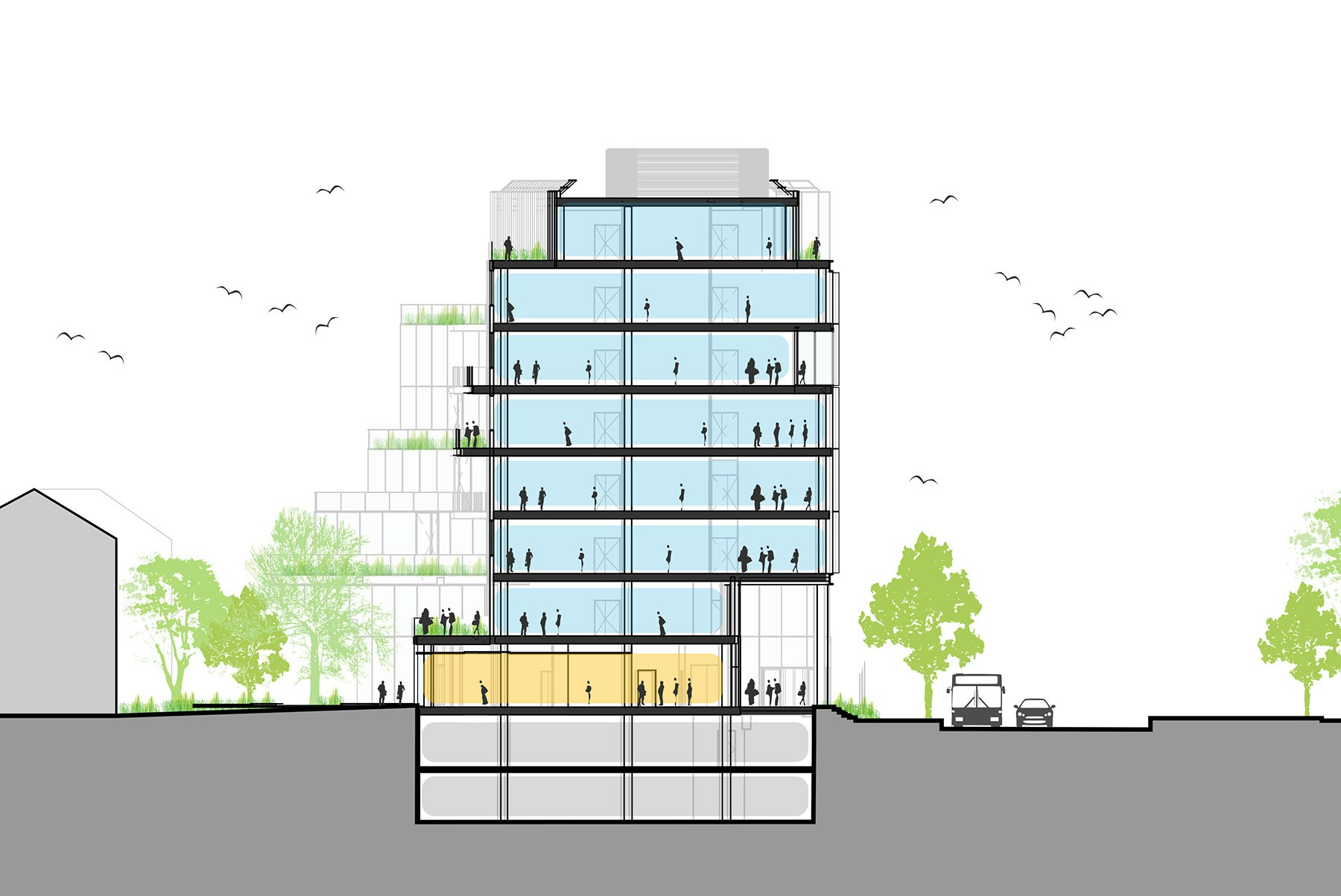CLIENTGA Smart Building
SERVICESNew Construction
LOCATIONMalakoff
SIZE22 900 m² / 246 493 sq ft
STATUSUnder Construction
CERTIFICATIONEffinergie+, Well Gold, HQE Excellent
In response to SAFRAN’s invitation to tender, STUDIOS envisaged the transformation of this site, in the middle of a mixed, dense, urban environment, sandwiched between heavily used traffic routes and a residential neighborhood, into a 22,000-square-meter office building.
To ensure integration of the site into its surroundings, STUDIOS designed a dynamic building on a human scale. Punctuated with brise-soleils, the glass facade facing the boulevard will be understated and contemporary.
The facade facing the interior of the block will deploy a series of terraces that will allow it to blend in with the volumes of surrounding suburban dwellings and offer sunlight and tranquility.

An office building with a dual identity that will allow it to blend into a complex urban environment.

Contemporary and sustainable, the building will be truly biophilic in design.

STUDIOS’ biophilic design includes a courtyard garden and large green terraces that will be accessible to all.
Vast office floors with views of the outdoors will be flooded with natural light.
The base of the building will open out onto the city and a garden and offer quality facilities, including a double-height lobby facing an outdoor esplanade, modular conference rooms, a fitness room, a restaurant and a cafeteria.
To anticipate evolutions in teams and the needs of tenants in the case of a partial sublet, the design includes a dual entrance and office floors that can be divided into separate spaces.



Safran's environmental approach:
- The architectural design promotes biodiversity, biophilia and connection to nature:
- 7 story building with many accessible planted terraces, a large central garden and green roofs
- Inclusion of vegetable gardens, beehives and insect housing in the accessible garden zones - 100% base building facade, slabs, cores and MEP are prefabricated elements - reducing waste and accelerating construction time
- Optimized energy performance and reduction of global carbon footprint
- Production of renewable energy with 4596 sq ft of photovoltaic panels on the roof (= 9.1 kWh / m² / year)
- Usage of low carbon footprint concrete
- Cep = 60 kWh / m² / year or + 47.4% compared to the max Cep
- Lighting performance: 6W / m²
- BB10 = 82.2; BBio max = 137.9 Gain = 40.39%
- Carbon footprint: 2kg CO2 eq / m² / year - Materials:
- Soft linoleum and rubber based flooring
- Raised floor resulting from second hand

At the forefront of innovation, the project will benefit from full BIM as well as GA’s intelligent approach to construction, which is focused on user comfort, energy performance and timeline management.
PHOTOGRAPHERPotion Médiatique






