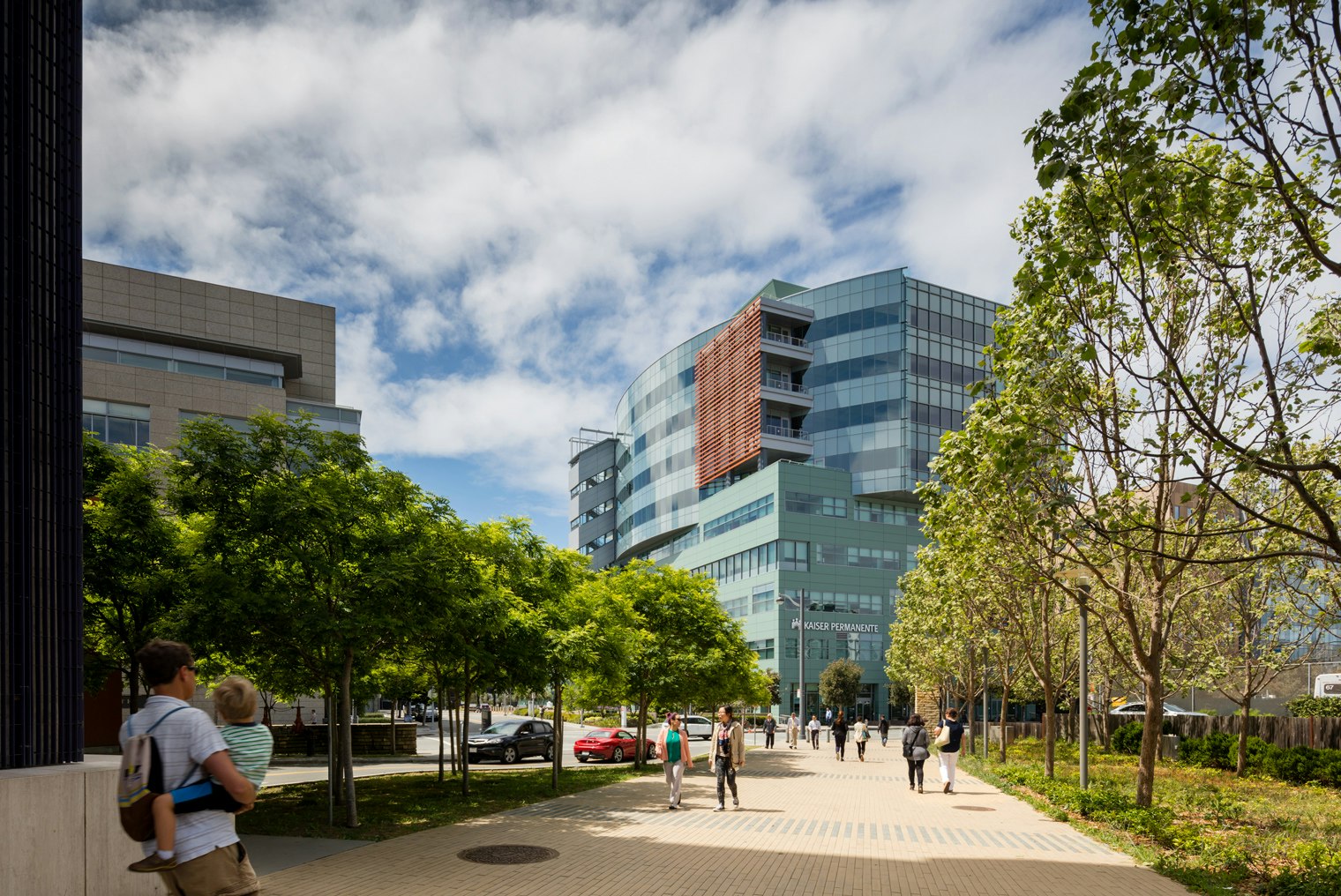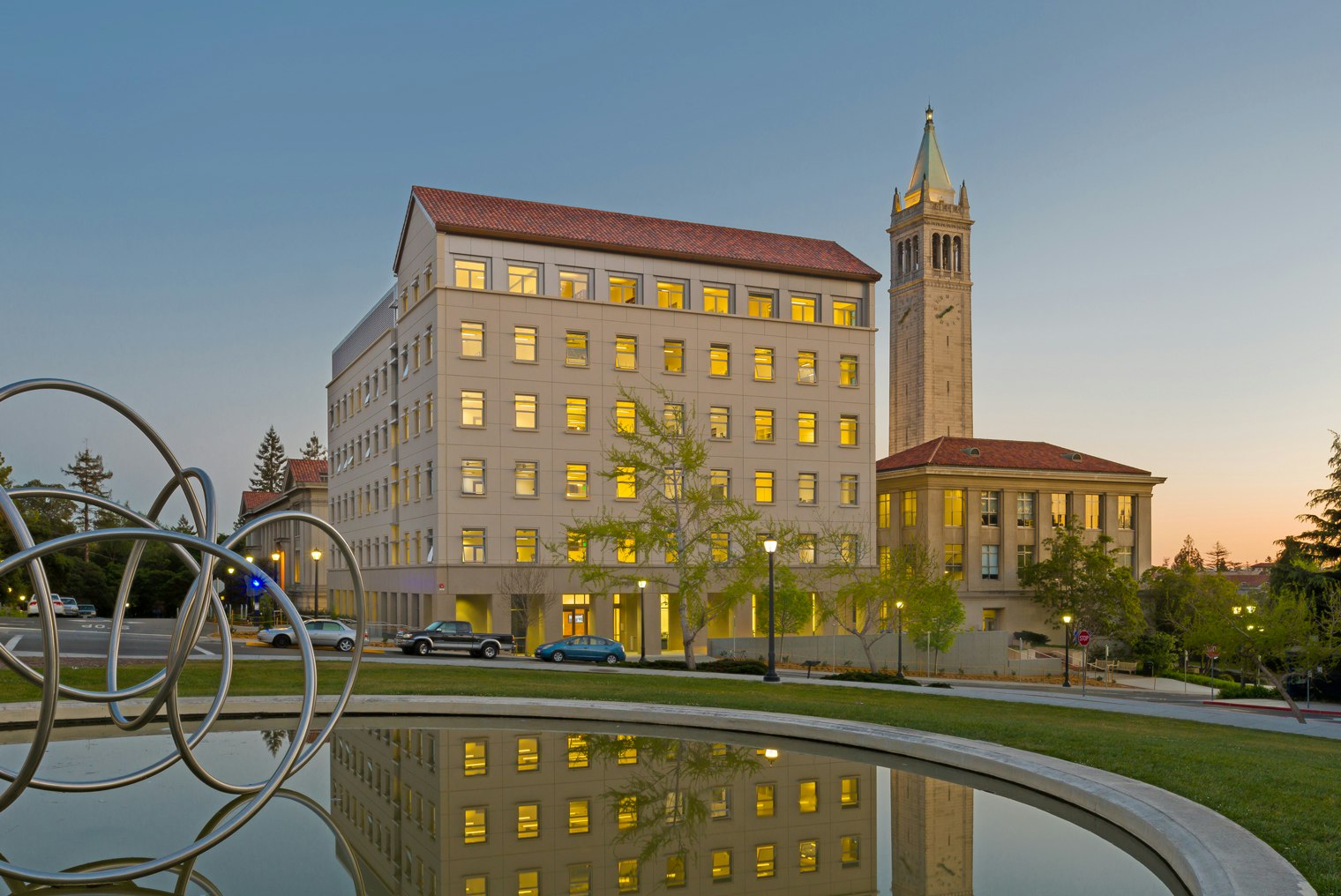CLIENTSLAC National Accelerator Laboratory
SERVICESNew Construction, Interiors
LOCATIONMenlo Park, CA
SIZE65,000 sq ft
STATUSCompleted 2016
CERTIFICATIONLEED Gold®
CONCEPT DESIGN/BRIDGING ARCHITECTSTUDIOS Architecture
ARCHITECT OF RECORDKMD Architects
DESIGN BUILD CONTRACTORHensel Phelps
Acting both as a gateway and a central commons, the Science Users and Support Building co-mingles the campus’ key operational and social functions in support of the research. SLAC represents the nexus of the nation’s leadership in research, development of new technologies, and collaboration with the world’s greatest thinkers. The campus is focused around the world’s longest linear accelerator, housed in a two-mile long structure. To date, six resident scientists have received Nobel prizes for their research while at SLAC.

This project was funded by the Department of Energy and therefore established aggressive energy savings and other resource management goals. Located in a benign environment and only 55 feet wide, the building’s design allows for primarily natural ventilation as its climatic treatment. We oriented the building primarily North and South to minimize heat gain on the West and East, and integrated extensive sunshading and a dual operable window system on the Southern exposure. We placed major assembly spaces—such as the auditorium—underground with a vegetative roof and terrace to minimize cooling, and designed the sloped roof to accommodate the future installation of photovoltaic panels. On the interior, radiant floors, ceiling fans, light shelves, and chilled sails condition indoor spaces. The four-story lobby creates a stack effect, increasing the flow of natural ventilation while reducing the amount of mechanized ventilation.

The SUSB houses administrative space and the campus’ only dining commons, as well as a flexible conference center, including a 350-seat auditorium that hosts regular colloquia where campus research scientists gather to share in their latest discoveries. The building also acts as a visitor center, where the greater community can come to learn about the important work and technology developed here.


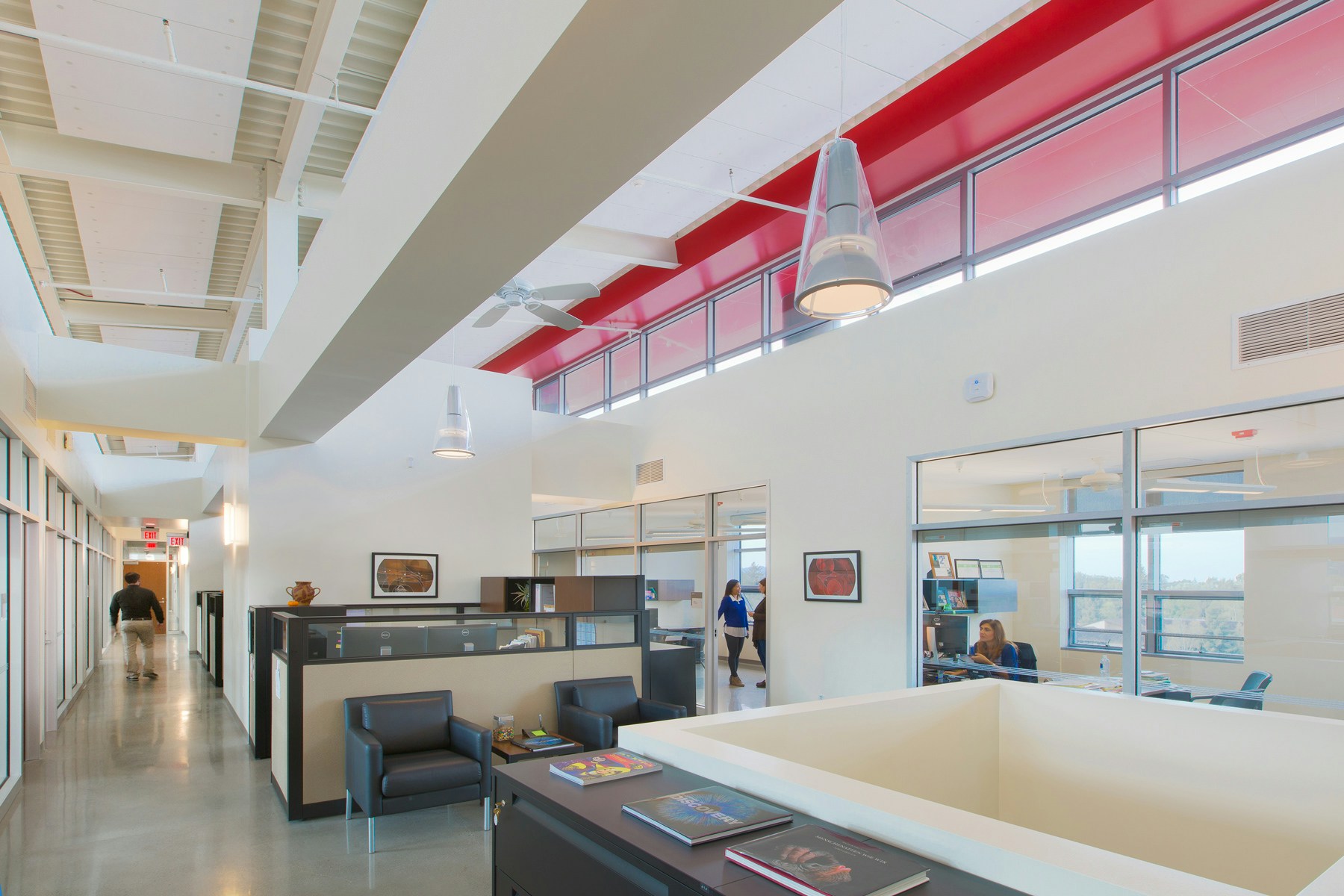
“SUSB provides a much-needed signature building to act as a front door to our visitors, users, and employees...the collaborative spaces within are instrumental to fostering a culture of discovery and innovation for years to come.”
Russell Thackston, former Facilities and Operations Director


Awards and Press
- U.S. Department of Energy, Project Management Achievement Award — 2018
- Design Build Institute of America, National Award — 2016
- Design Build Institute of America, Regional Award of Merit — 2016
- International Partnering Institute, Diamond Award — 2016
- Silicon Valley Business Journal, Structures Award — 2016
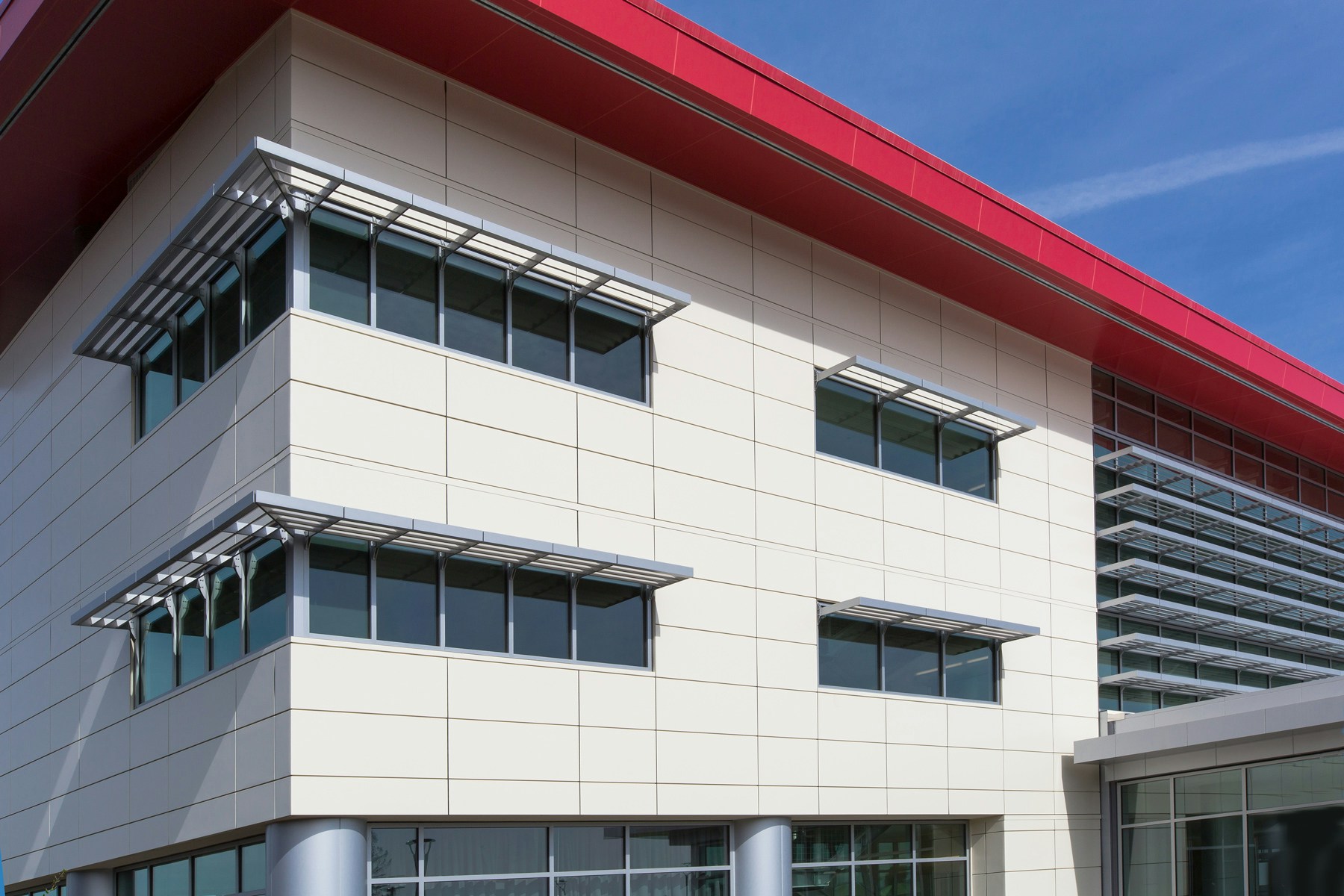
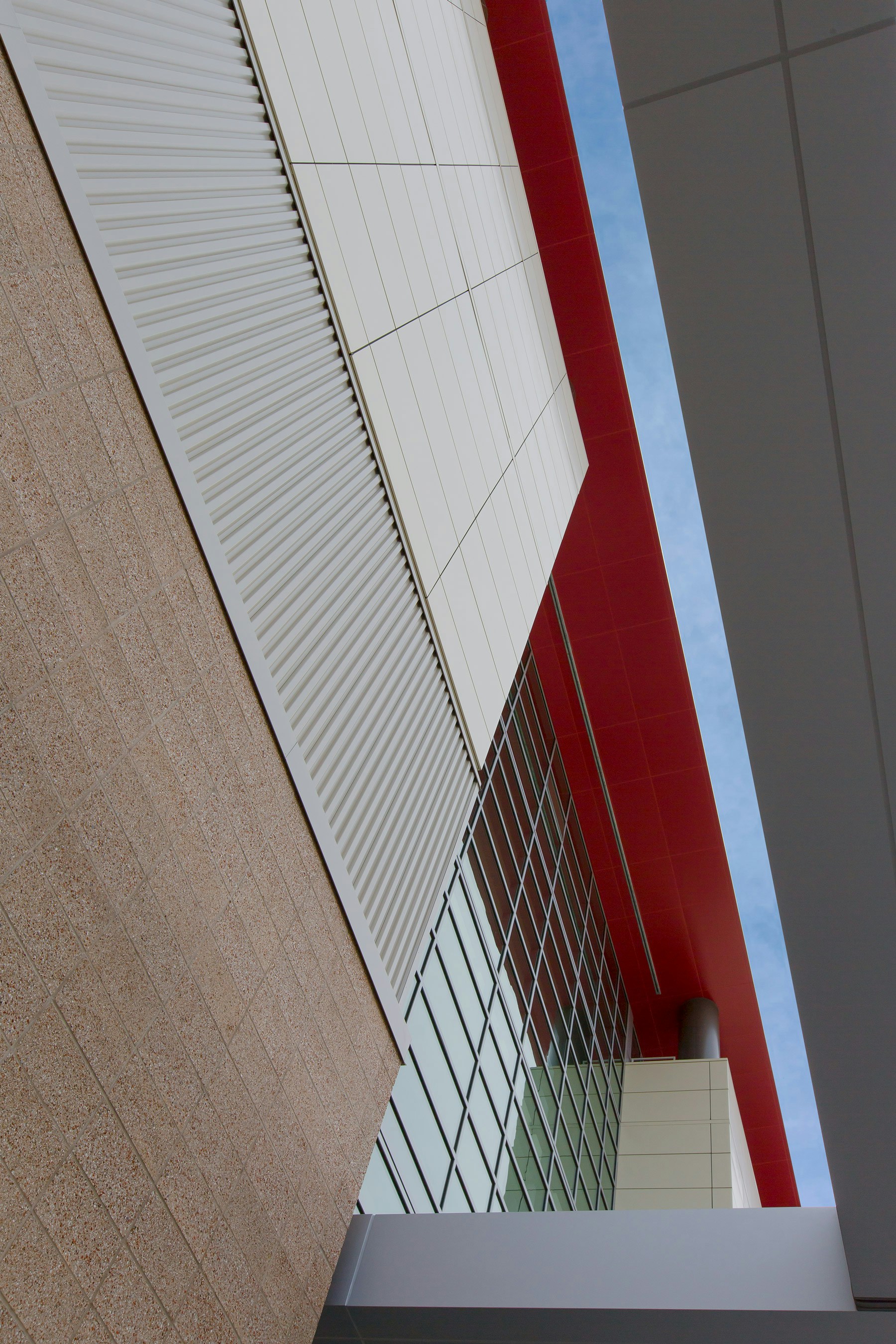
PHOTOGRAPHYMichael O’Callahan and Steve Proehl







