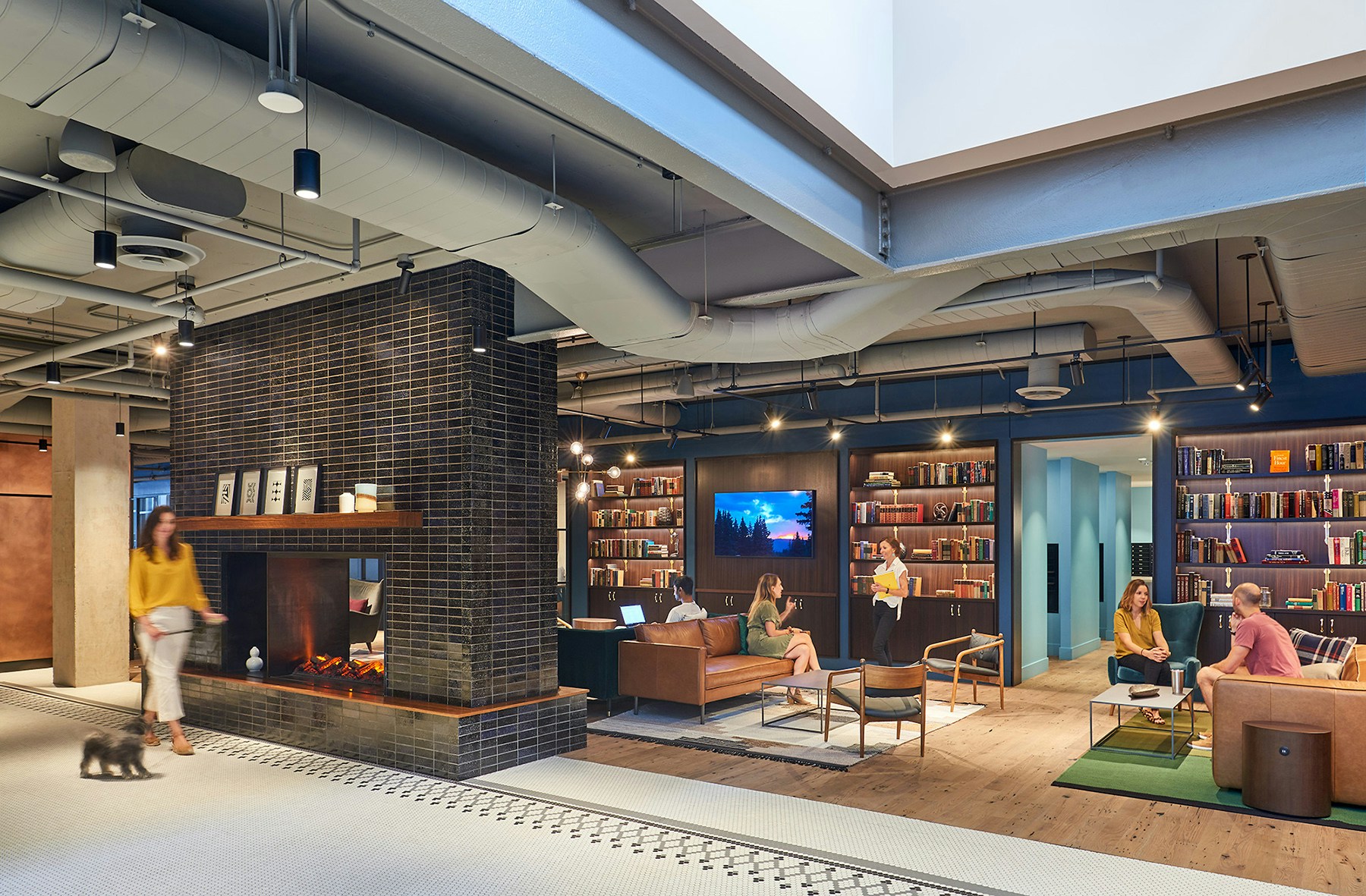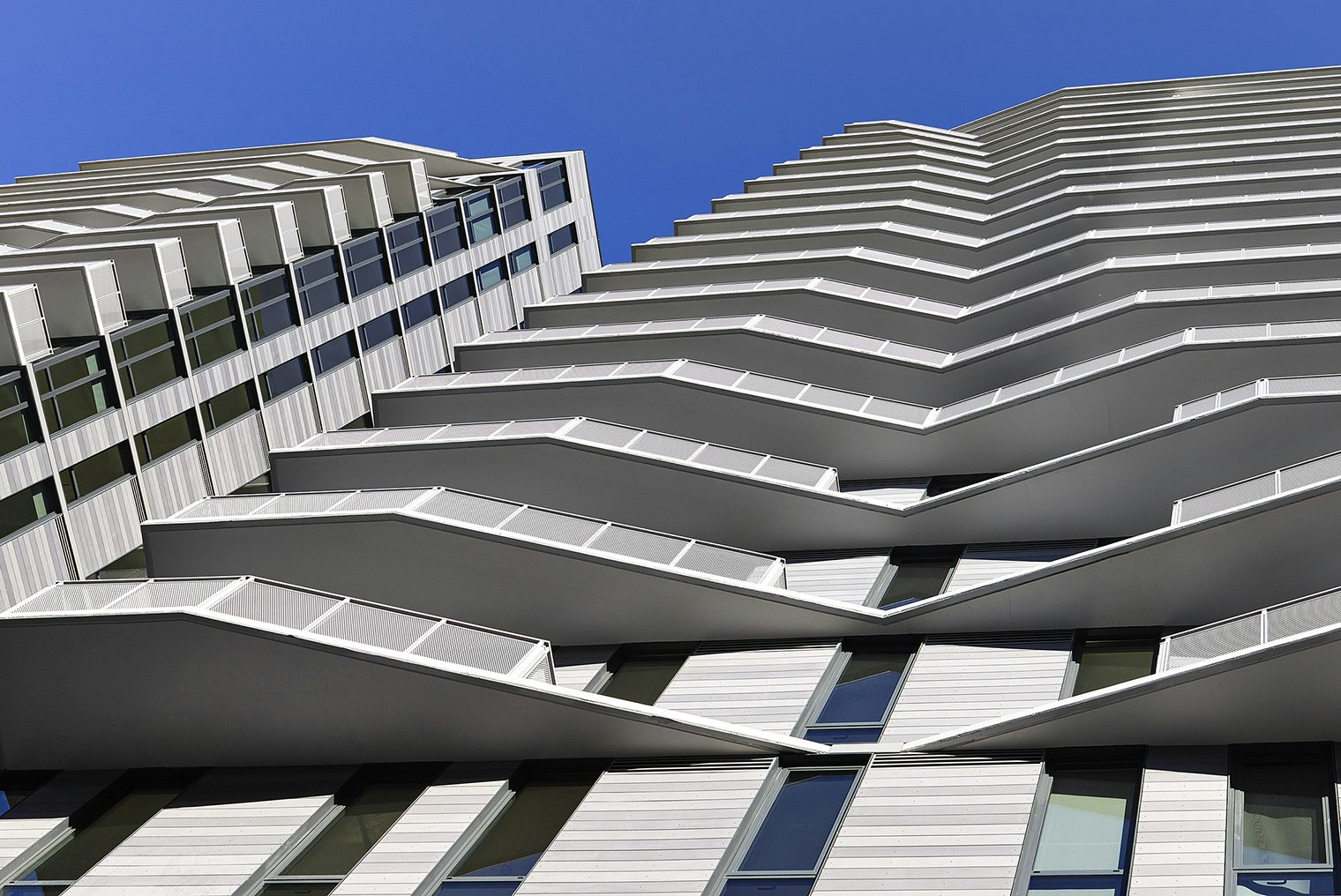CLIENTPerseusTDC
SERVICESInteriors
LOCATIONAlexandria, VA
SIZE75,000 sq ft
STATUSCompleted 2020
STUDIOS transformed a former GSA office building into a unique, amenity-filled residence in Alexandria, Virginia’s Carlyle District. The Foundry, a 520-unit apartment building, embodies the office-to-residential conversion trend through a creative, collaborative approach. Working closely with the base building architect to enhance the interior design, STUDIOS created spaces well suited for the current and future residents of the charming Alexandria neighborhood.

Upon entry, the lobby provides more than a place for respite. The lobby is a coworking space filled with diverse seating options, a water vapor fireplace, and convertible leasing office spaces. As demand for leasing office and meeting space decreases, these areas of the lobby are able to evolve into more workspace for residents. The transitional lobby is highly useable throughout the day and night to provide relaxing intimate and group seating, connection to neighboring retail, and dedicated spaces for work.



The pre-existing core office spaces, not suitable for residential units, posed a unique design challenge. The design team transformed them to provide valuable amenity spaces; such as a three-story fitness center, sports and gaming lounge, maker space, modern mail and package storage, and rooftop lounge, by analyzing and reimagining the non-standard floorplate. The comprehensive three-floor fitness center features distinct yoga, spin, cardio, and weight training areas. The sports and gaming lounge covers two levels to give residents and their guests ample space to entertain and unwind. The rooftop lounge, community library, and terrace are garden-inspired to promote community and outdoor connection. These spaces are designed to be flexible and adaptable to fit the evolving needs of the community of residents over time.
PHOTOGRAPHYJudy Davis






