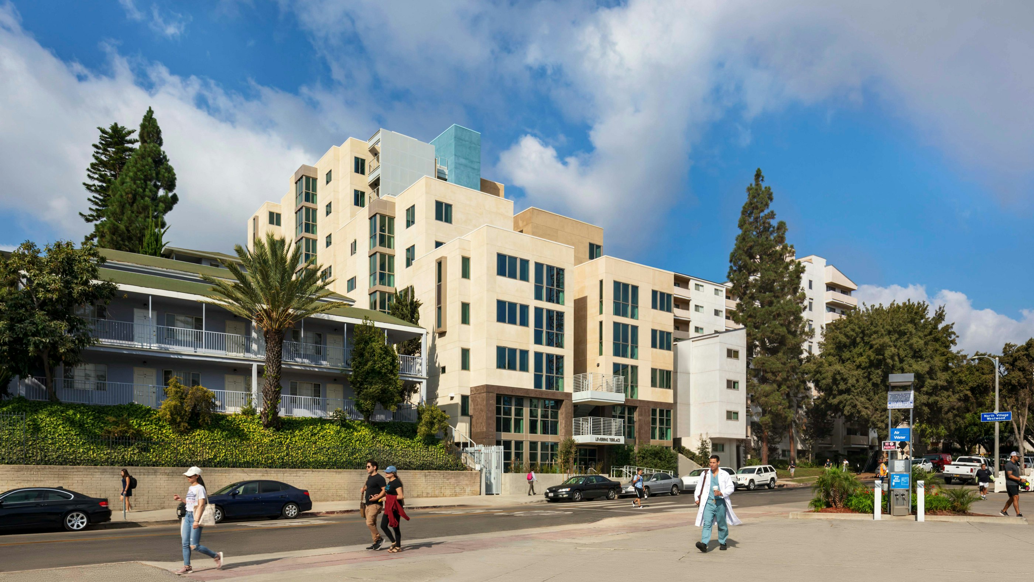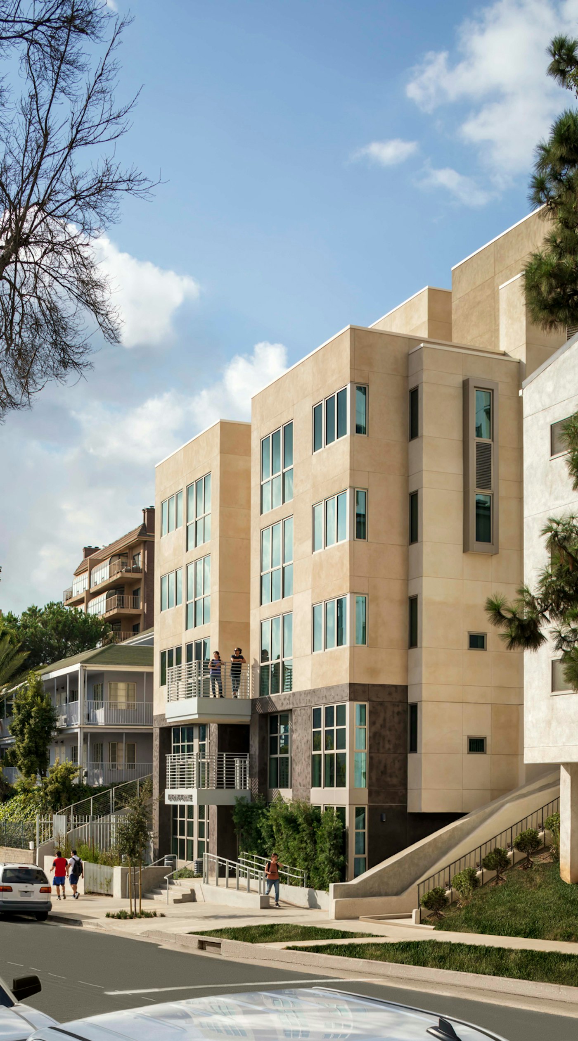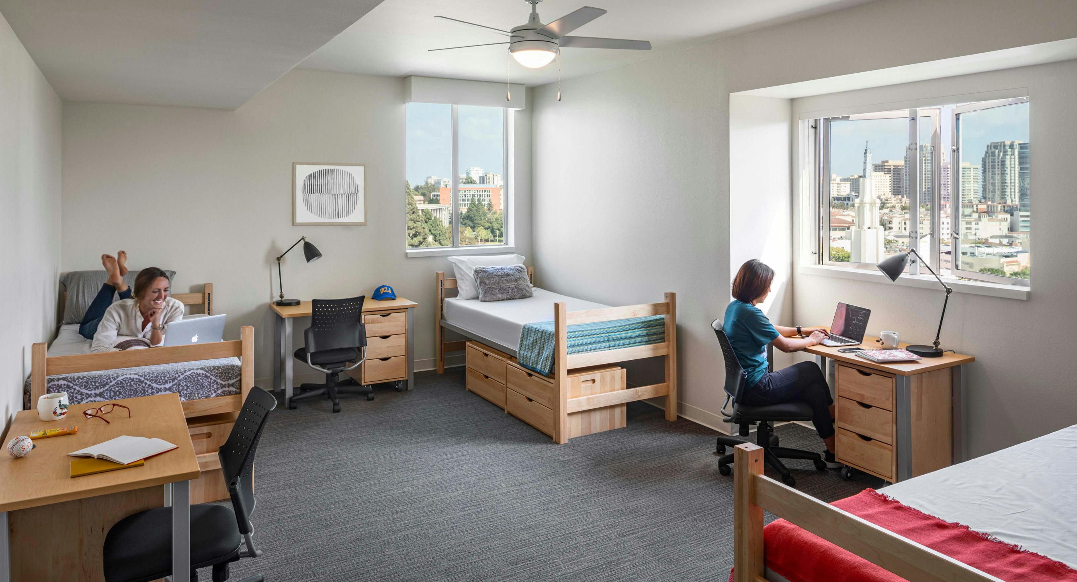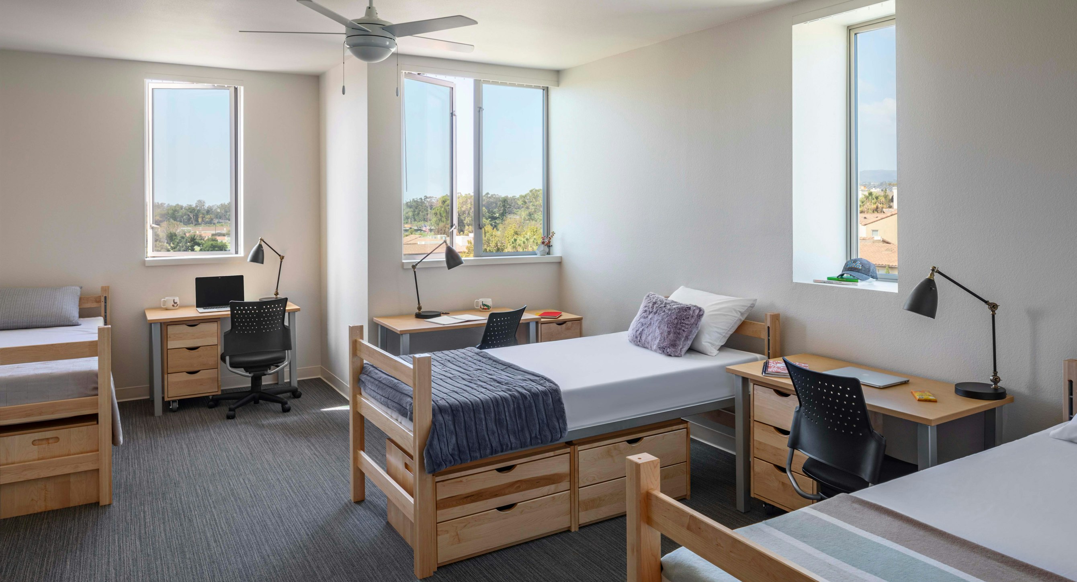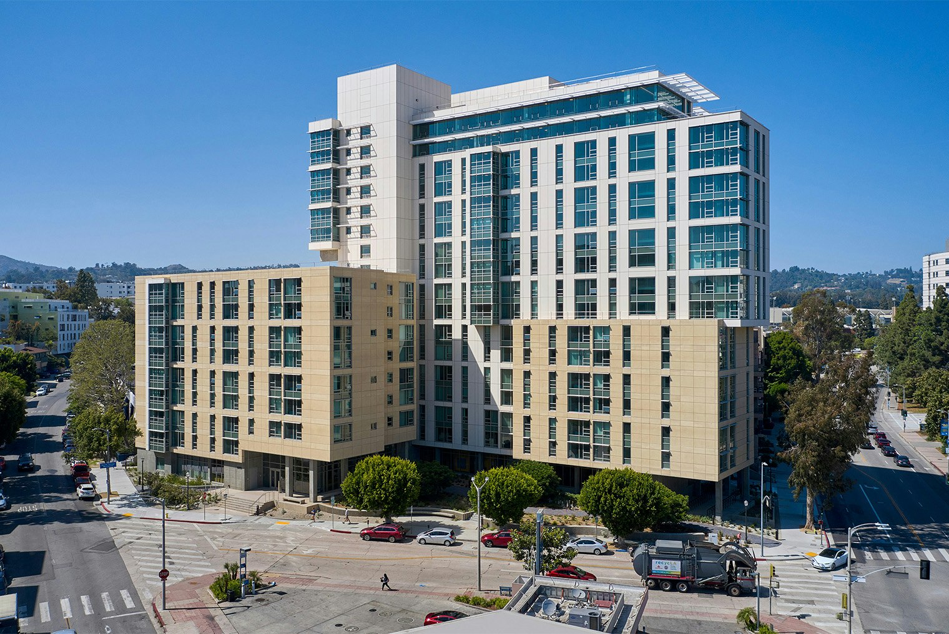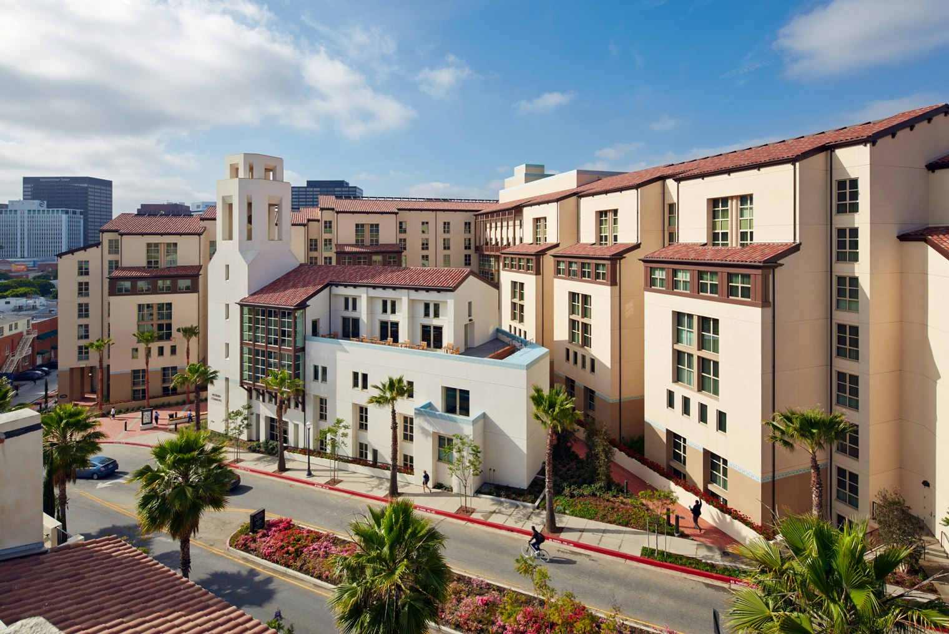CLIENTUniversity of California, Los Angeles
SERVICESNew Construction, Interiors
LOCATIONLos Angeles, CA
SIZE62,000 sq ft
STATUSCompleted 2019
CERTIFICATIONLEED Gold NC®
Prominently located on the edge of campus, this 10-story student housing complex steps up the hillside in scale with neighboring buildings, complementing the surrounding context while maximizing the density of this on-campus location.

While the project site is within the UCLA campus boundary, the site is within the North Westwood Village Specific Plan area of the City of Los Angeles. As Regents’ property, the project is not subject to the local zoning. Design of the building is consistent with the UCLA Physical Design Framework, while taking into consideration the architectural character and context of the North Westwood Village area.
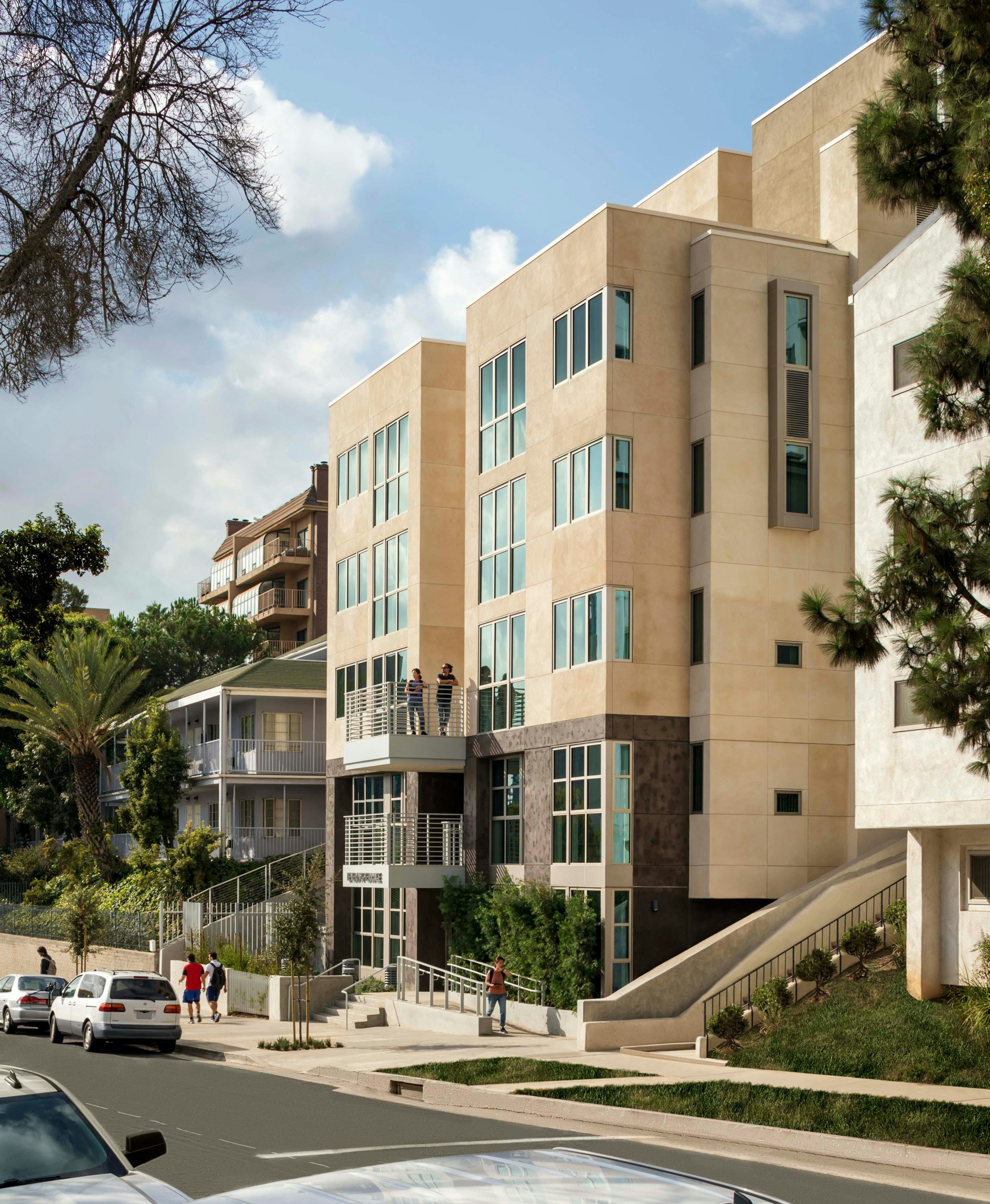
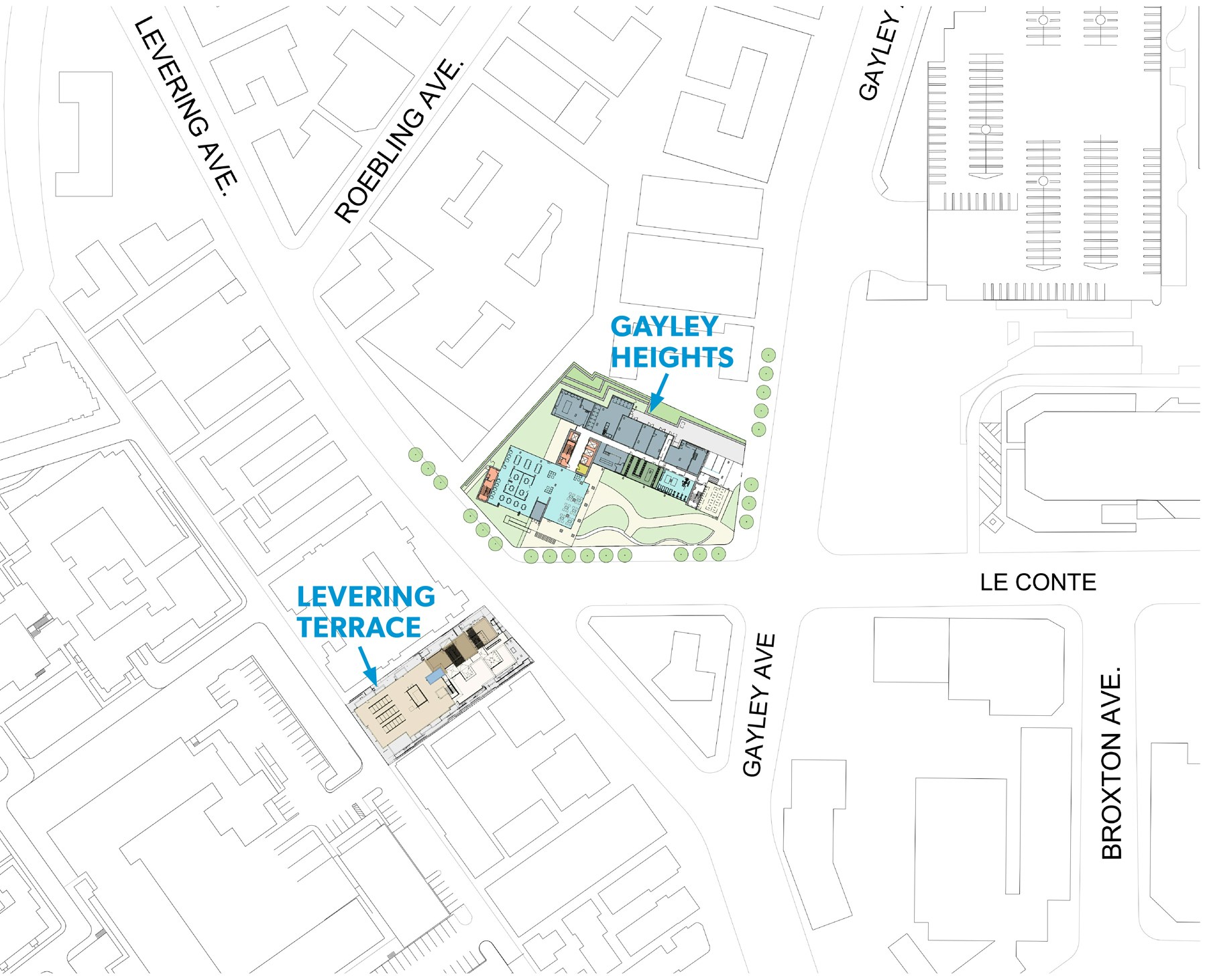
The project is located directly across the street from UCLA’s Gayley Heights Apartments, a 1,150+ bed, 300,000 sq ft student apartment building also designed by STUDIOS. Both buildings sit at the confluence of three major thoroughfares—one of our primary goals was to integrate the new buildings into this dense area by creating pedestrian connections through the sites, bringing students together rather than isolating them by routing them around hard edges. For Levering Terrace, we harnessed egress stairs on the north side as a shortcut, accessed through an alley at the back of the building.

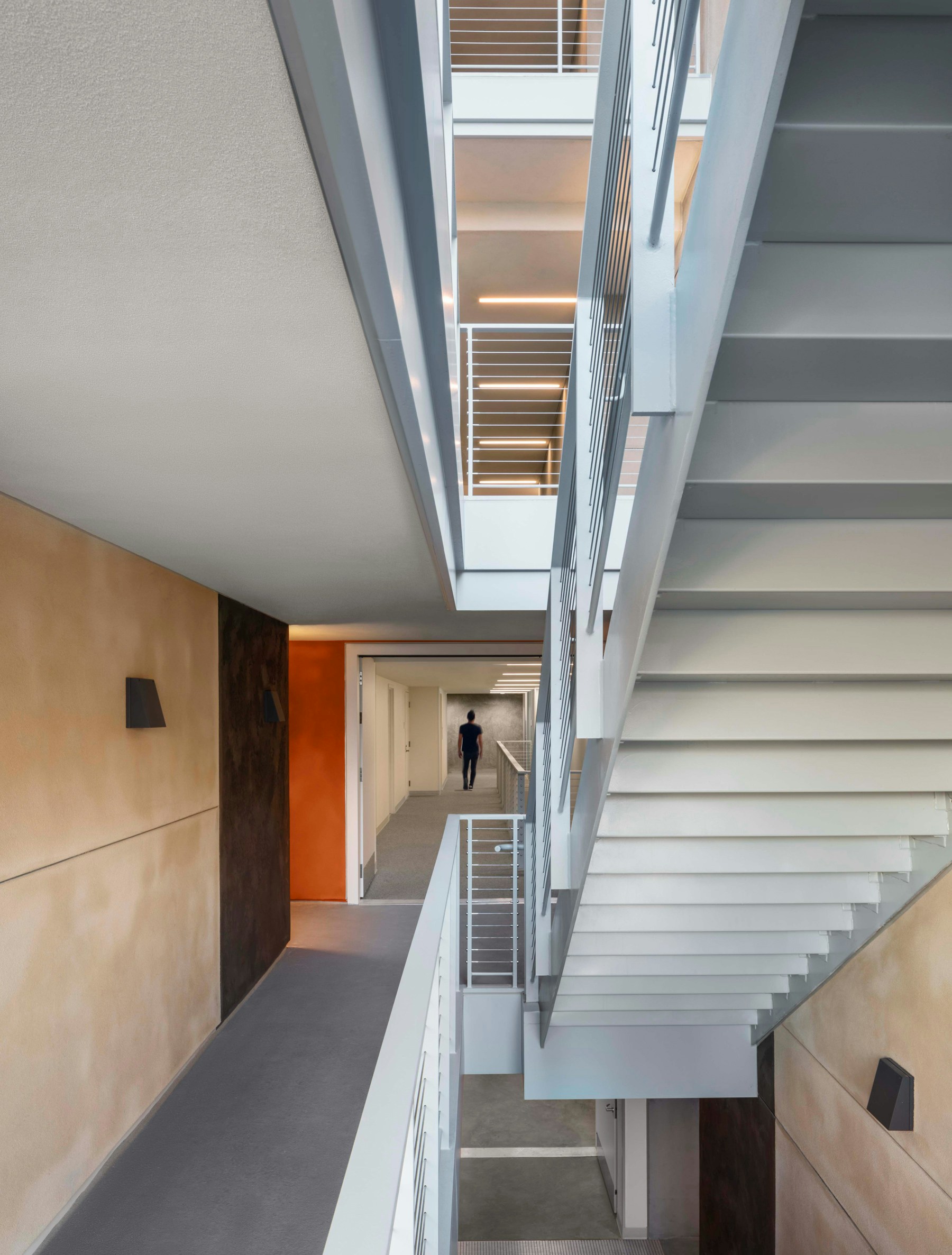
The complex includes 42 units with a total of 216 beds, as well as a roof deck, common laundry areas, and service parking.
UNIT TYPES
1 bd, 1 ba / 700 sq ft (10 units)
2 bd, 2 ba / 900 sq ft (32 units)

PHOTOGRAPHYLawrence Anderson
