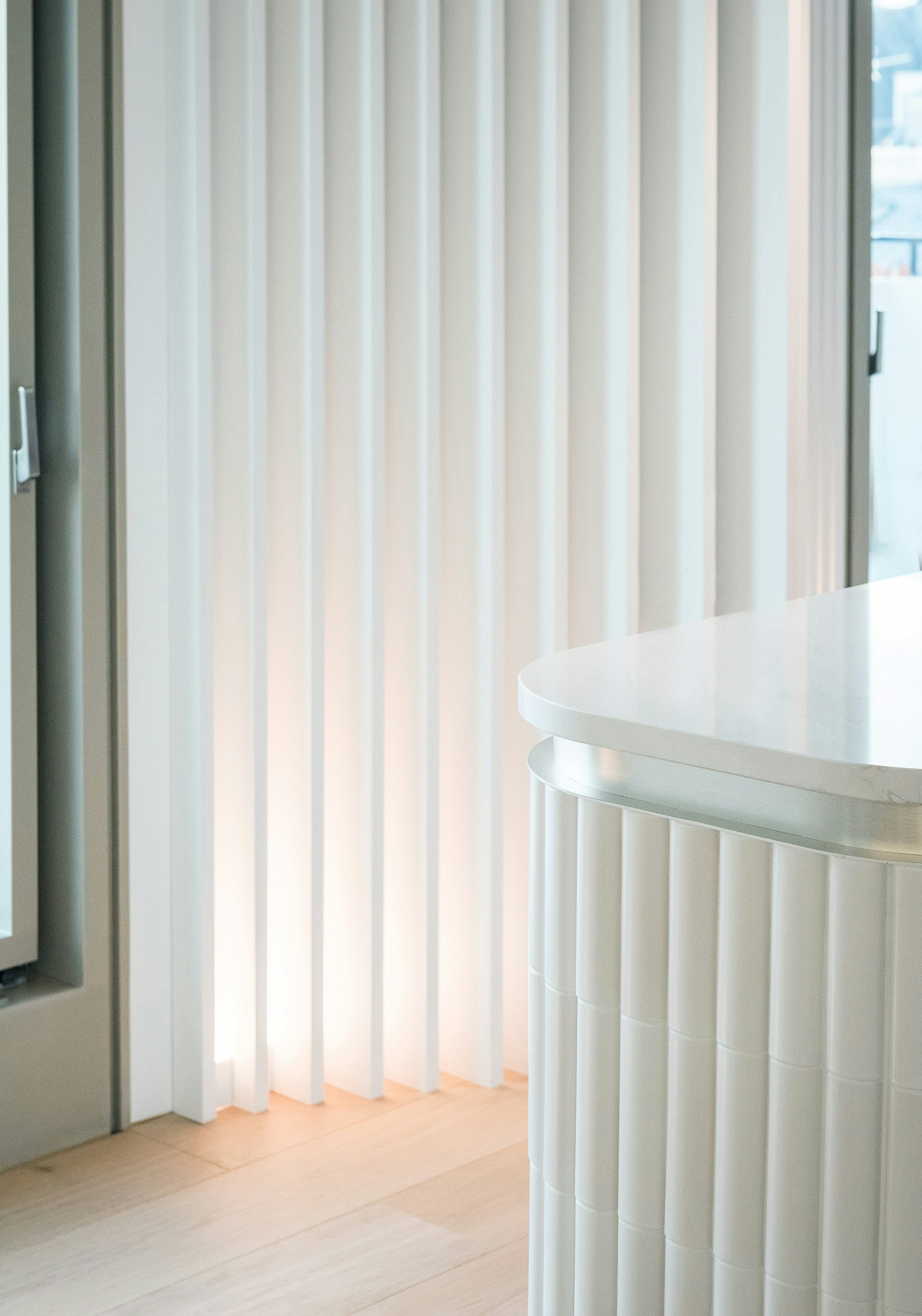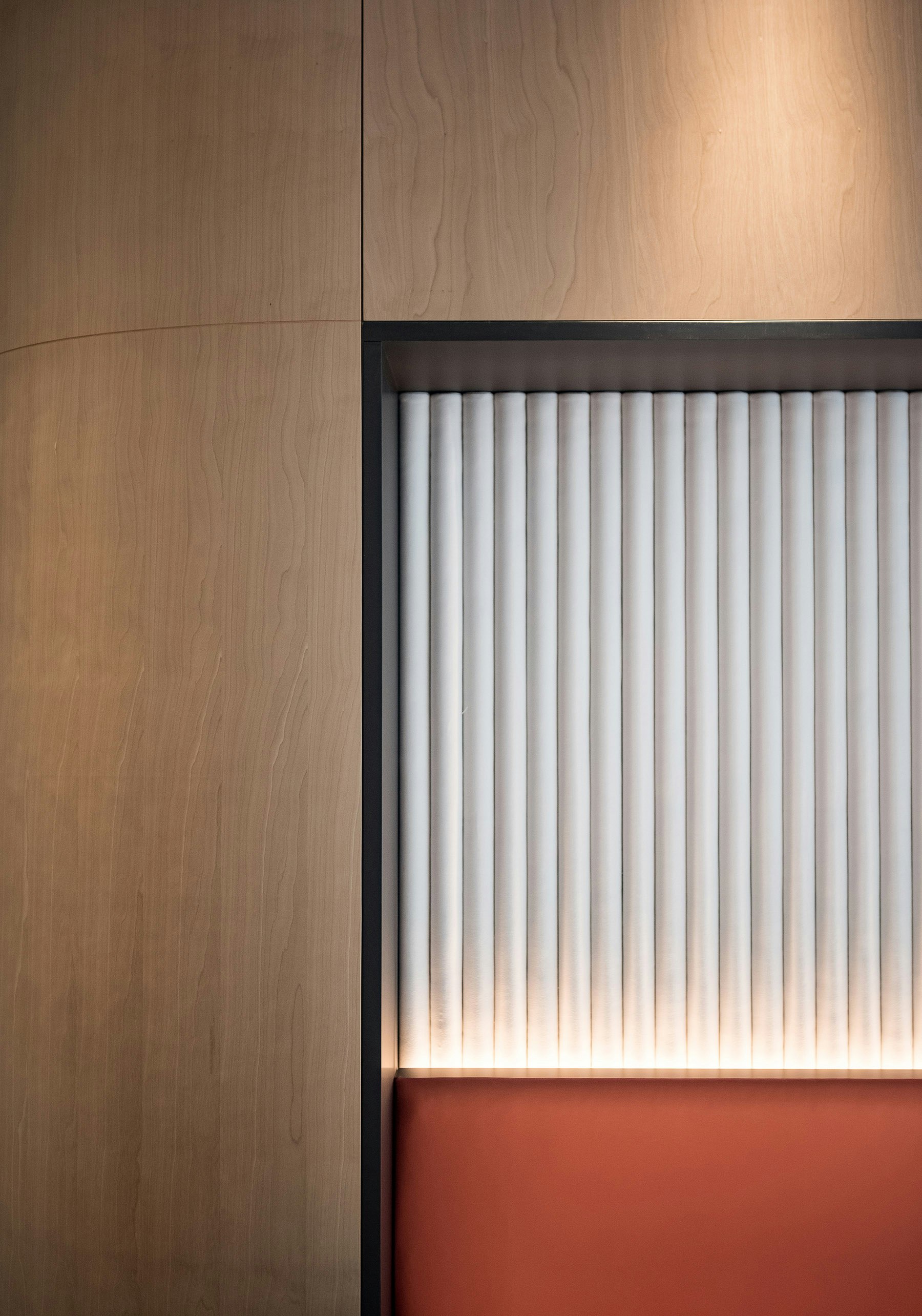CLIENTUnofi (Union notariale financière)
SERVICESInteriors
LOCATIONParis
SIZE3 800 m²
DATE2021
STUDIOS Architecture designed the new headquarters for UNOFI (Union Notarial Financière) in a renovated 1930s building in central Paris.
The project key objectives were to showcase UNOFI’s values through a timeless design while also transforming their ways of working to foster a more dynamic and open community focused on welcoming their clients and improving cross department collaboration.
The warm and welcoming multi-function space of the ground floor has transformed not only the way staff interact but also how clients are welcomed in to feel part of the community.

The office building was acquired by UNOFI and included a core and shell commercial retail space adjacent to the lobby that occupied part of the ground and lower ground floors. The space needed to be converted to become an extension to the main office building directly connected to the lobby.
The transformation of the empty shell enabled our teams to design a vibrant hub over two floors. On the ground floor the informal coworking/restaurant lounge area, along with a kitchen and small meeting rooms to welcome external clients, is directly connected with the modular auditorium on the lower ground floor.
This was achieved by taking out some of the floor slabs to allow for a double height space and bringing natural light into the lower floor. The permeability of the space is accentuated by the transparent open staircase connecting the two floors and by the glass and wood panels at the back of the coworking lounge that overlook the auditorium.
The upper floors focus on a warm atmosphere in refined spaces that break the traditional codes of the office
In contrast to the dynamic ground floor hub, the upper floors focus on a refined atmosphere that celebrates Unofi’s brand and echoes the 1930s elegance of the building. The 6th floor is reserved to meeting rooms, including a 40 person board room, with a modular lounge/break-out area.
The office floors were rationalised to provide a mix of quiet areas and active areas, closed office and open plan areas, catering to the different requirements of the various business units.
The 7th floor offers a large dining room and bar with direct access to outdoor terraces and exceptional views of Paris.
The design details, finishes and lighting, both on the walls and ceiling, help attenuate the very low ceilings in the space and create a sense of understated luxury.
The concept brought coherence throughout the building, playing on the art déco codes that are counter balanced by soft curves and wood finishes to create more intimacy and warmth.

Noble and refined materials were privileged: wood, brass, marble and ceramic, highlighting Unofi’s image of solidity and perenity without ever appearing ostentatious.



PHOTOSBaptiste Lobjoy















