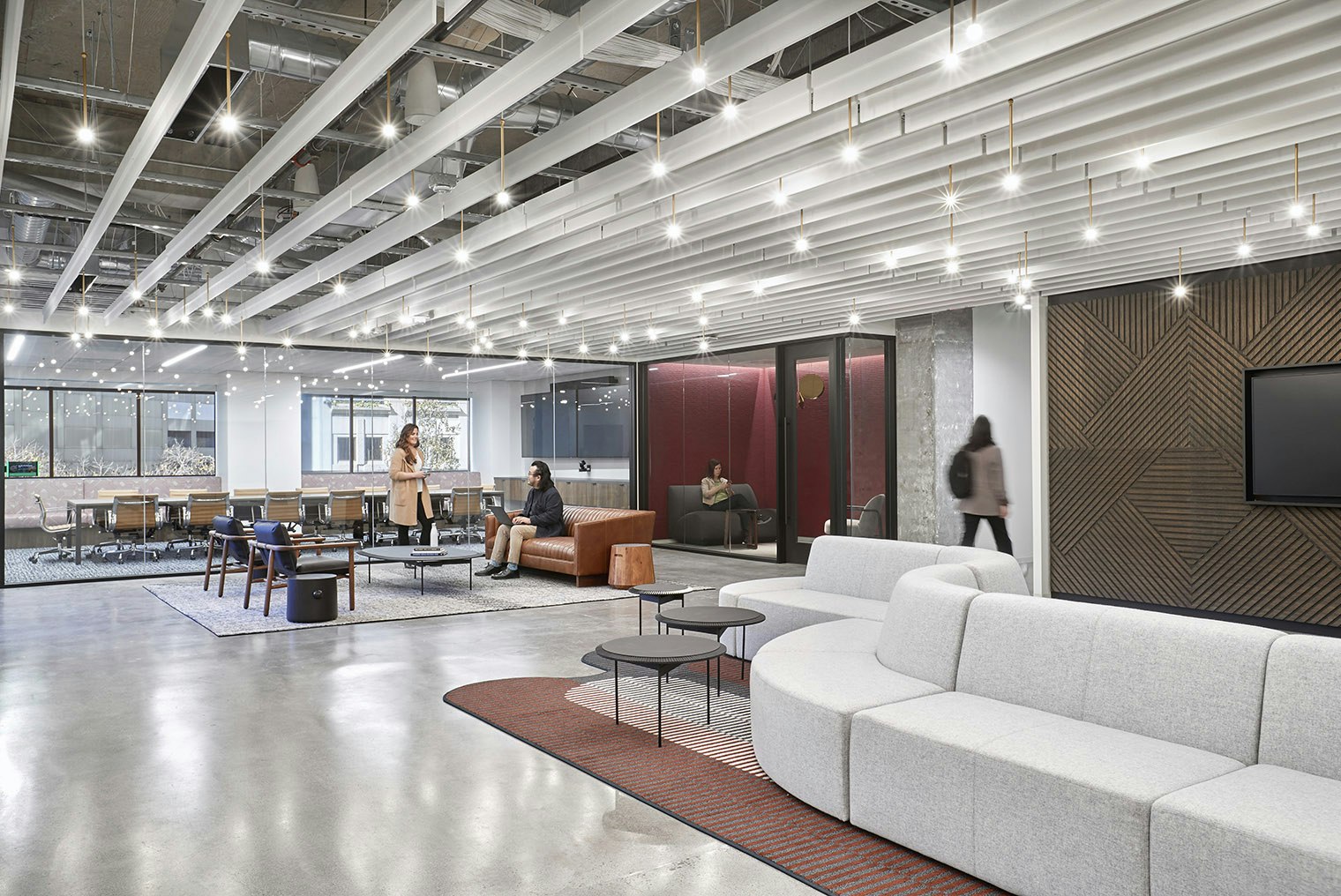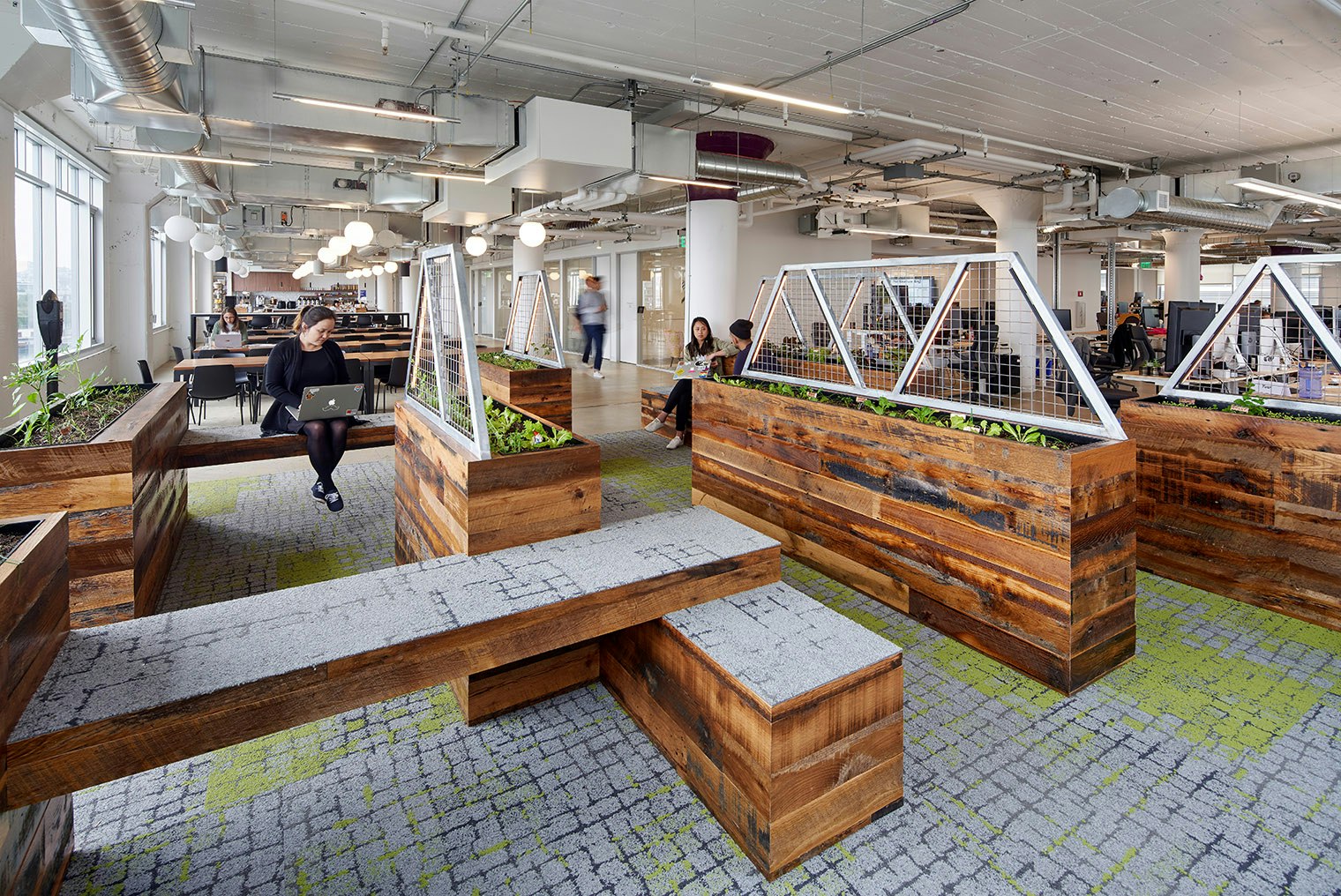CLIENTVerkada
SERVICESInteriors, Workplace Strategy
LOCATIONSan Mateo, CA
SIZE125,000 sq ft
STATUSCompleted 2023
When San Mateo-based security technology company Verkada found themselves outgrowing their headquarters, they partnered with STUDIOS to curate a space that showcased their values and exemplified their company culture. The challenge of this project was two-fold, how to unify their current offices with 125,000 additional square feet in a new building next door and how to create moments of community for their incredibly collaborative team.
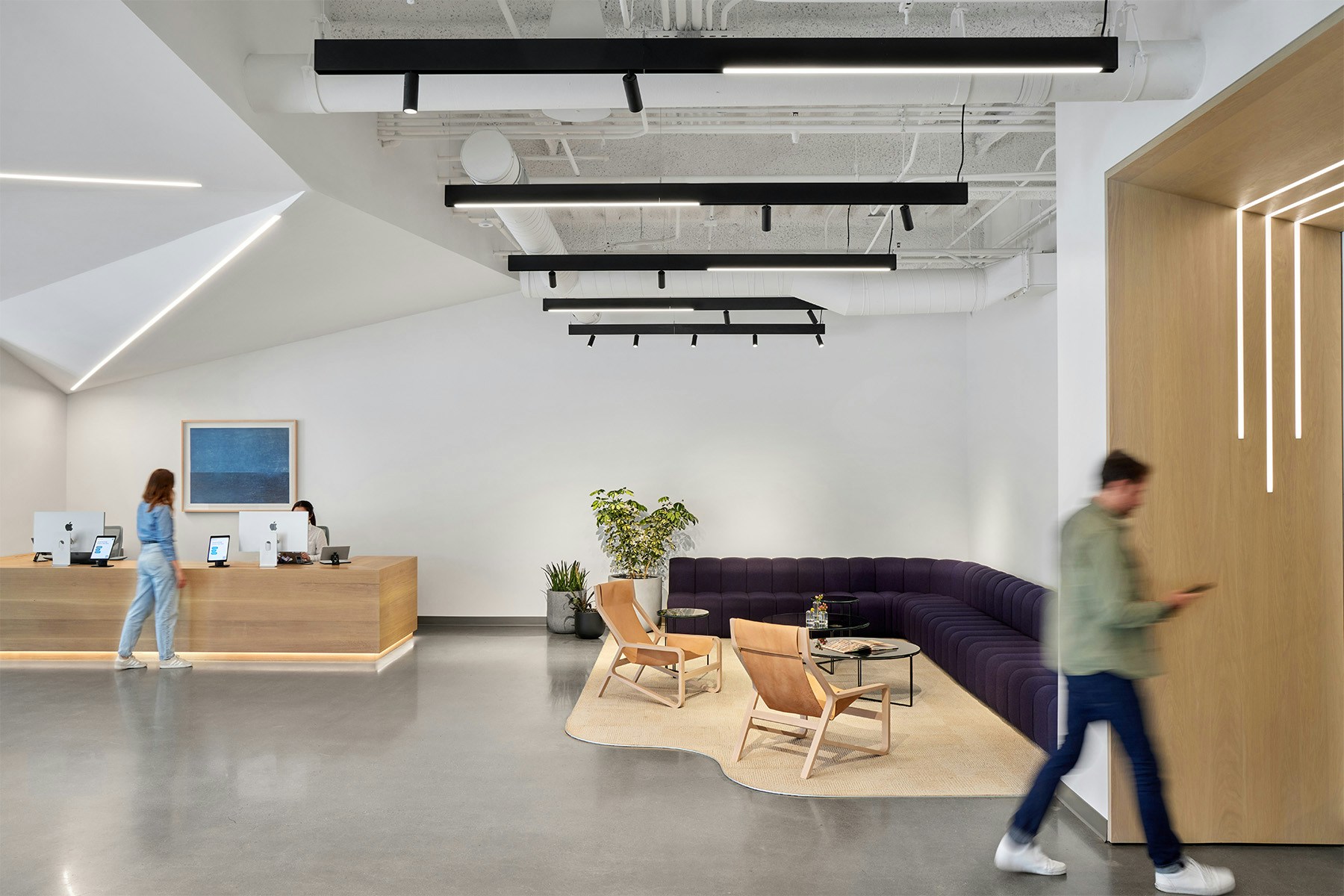
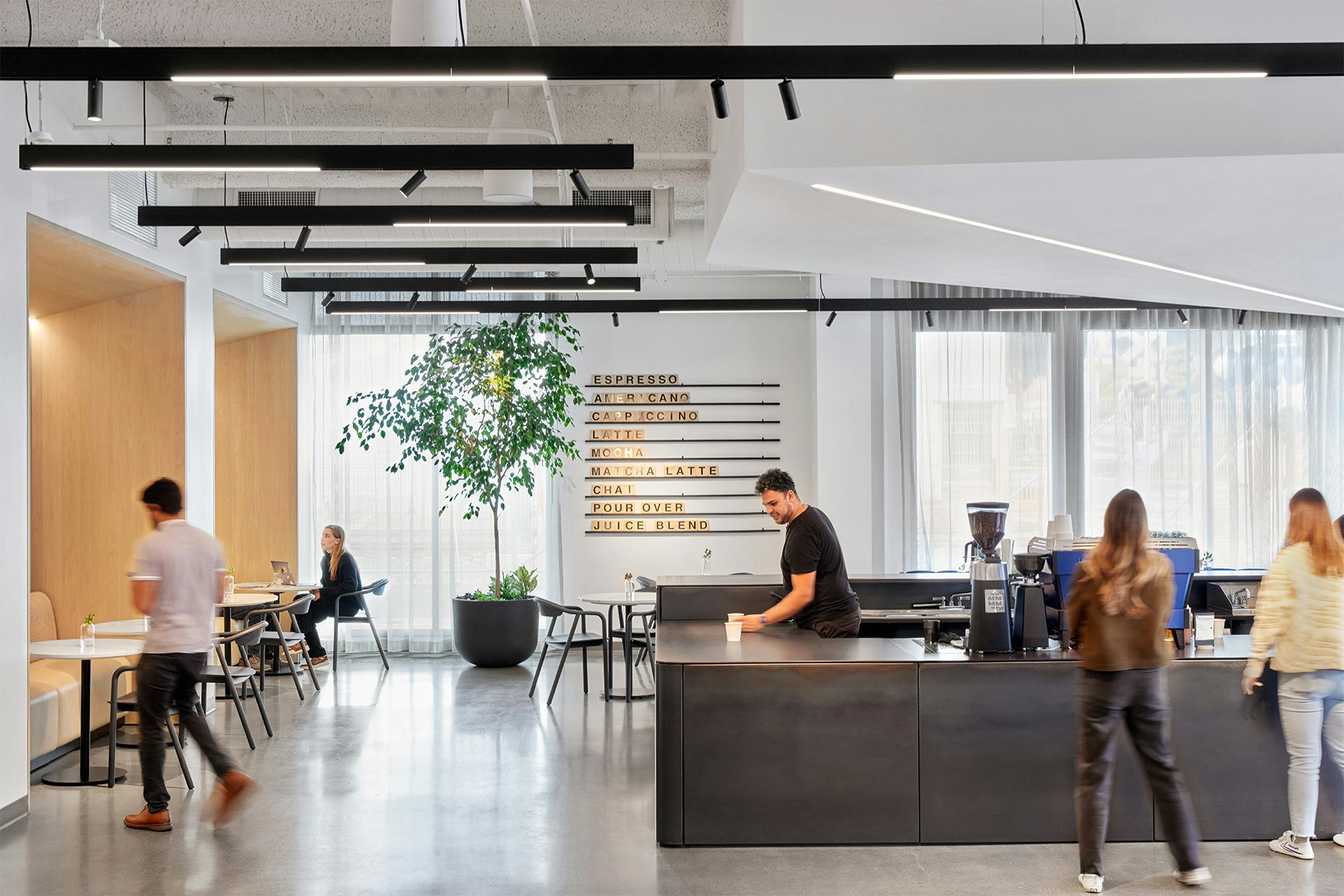
Before developing any designs the STUDIOS team met with Verkada leadership to understand their goals as well as the needs and desires of their staff. The executive team wanted the space to really reflect innovation and serve as a testing ground for their technology, while also supporting how their employees work together. While many companies identify collaboration as a core value, the Verkada team truly cherishes in-person interaction. Throughout the pandemic their team continued to come into the office to work together in person, and the executives wanted the design to encourage further connection, helping them retain their staff and recruit top talent.
The central staircase, connecting all three work floors and surrounded by socialization spaces, is the main driver in fostering a sense of connection and collaboration in this office. Beyond providing an easy way for employees to move vertically through the office, the team designed the staircase as a central spatial element, representing the dynamic nature of Verkada. Glass, metal, wood, and gypsum board are carefully combined to create a sculptural spiral that serves as a single harmonious gesture. The sculptural shape of the stair evokes movement, energy, and creative thinking, indicative of their collaborative environment that contributes to the free flow of ideas and information. Serving as the nucleus of the office, it acts as the social core that ties all floors together, visually and physically.
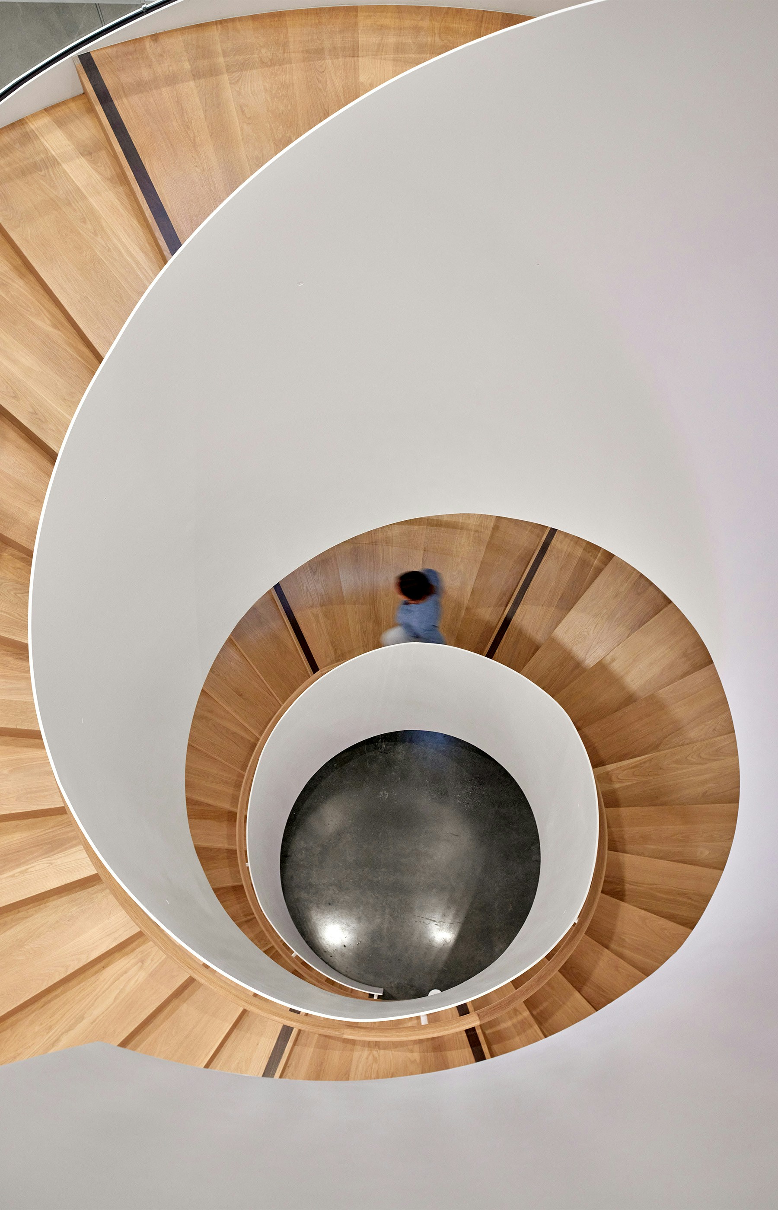
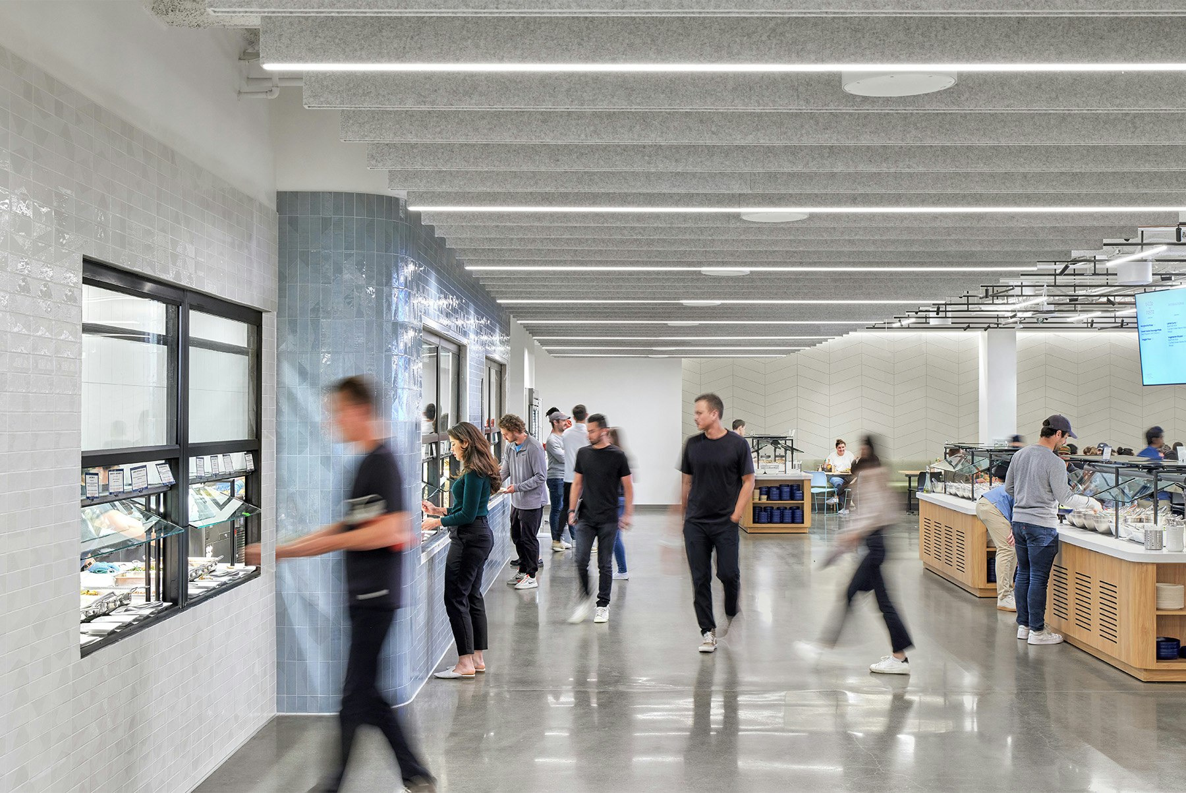
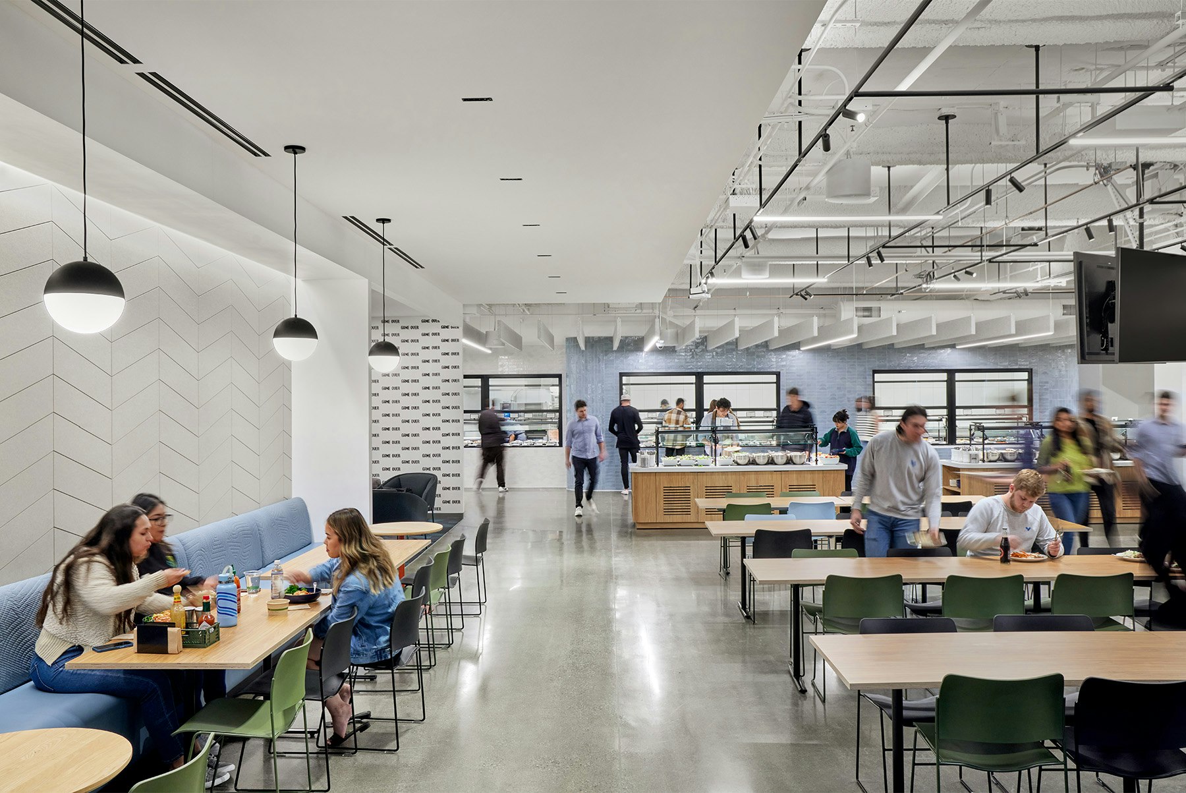
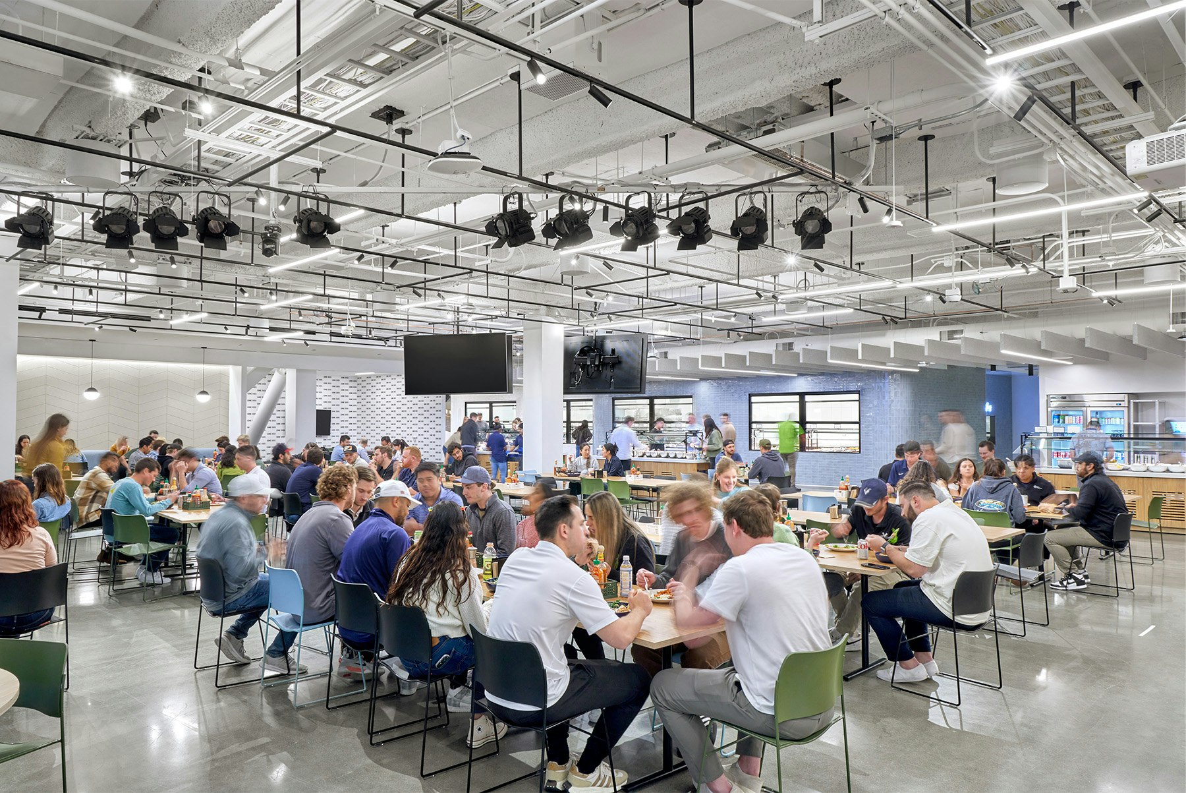
Communal areas spiral upward along the stair using food and fun to empower bonding and encourage community. An espresso bar welcomes at reception, drawing people through to the heart of the space where the stair spirals up. A large all-hands space with a full-service kitchen anchors the first floor, with smaller pantries and dining areas accompanied by lounges on each successive story, culminating in a final espresso bar, private dining space, and rooftop lounge at the top. Each amenity space has been uniquely designed to facilitate idea sharing, camaraderie, and communal experiences, and placed to facilitate wayfinding and provide distinct destinations on each floor.

Each floor has been designed to accommodate specific teams and their needs. The first floor hosts facilities and operations along with prized amenities including the espresso bar at the lobby and the full-service kitchen that offers breakfast, lunch, and dinner every day.

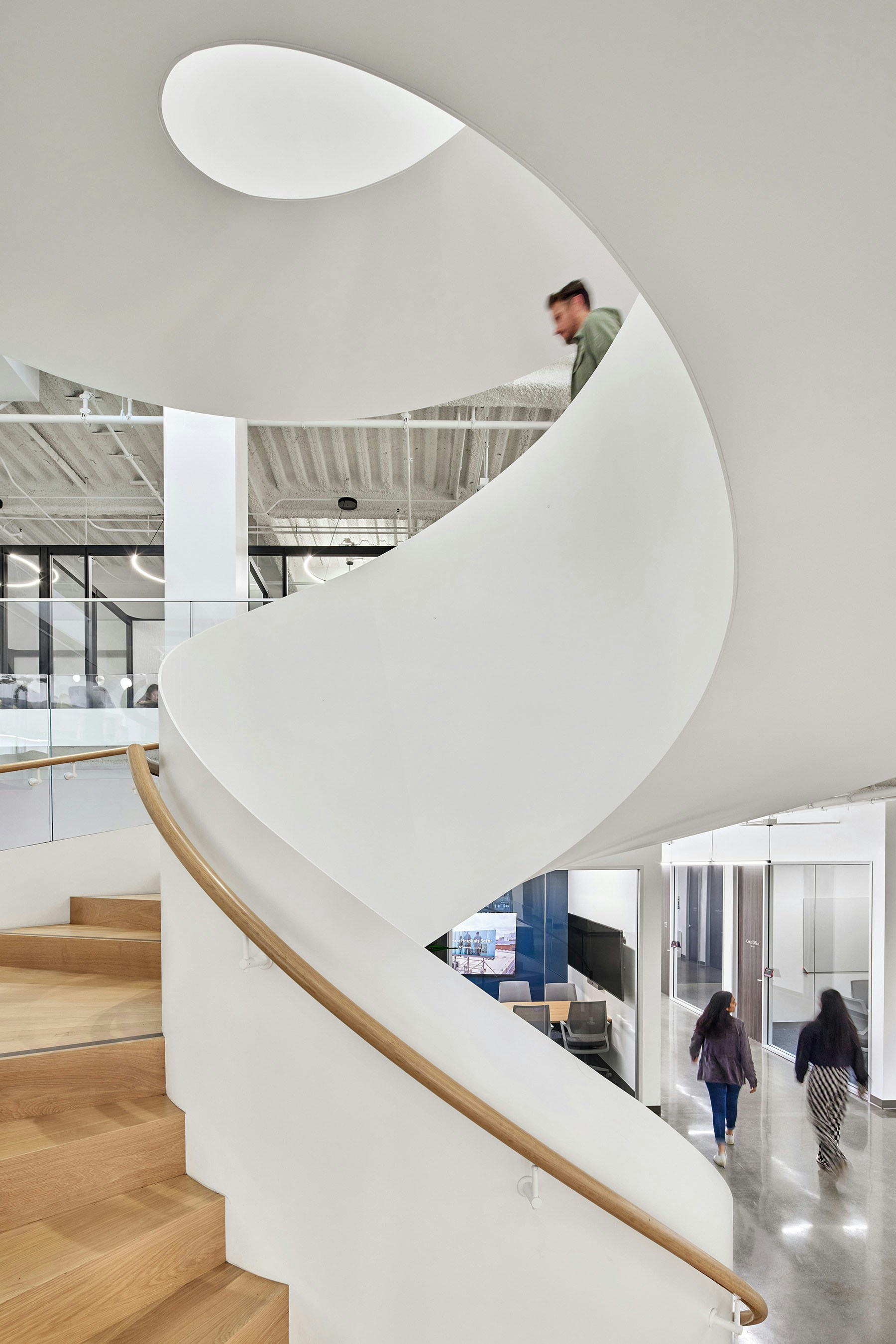
The second floor is occupied by the very active sales and finance teams. This high-density space is modeled after trading floors on Wall Street, encouraging collaboration and camaraderie. Sales goals are on display and major wins are celebrated publicly with a ceremonial gong.
On the third floor the engineering team is hard at work enhancing their current hardware and software and developing new technology. A fully-outfitted R&D lab provides space for the team to create and test prototypes as well as showcase their work to investors and partners.
The fourth floor serves as a retreat from work, with a full-service coffee bar that turns into a cocktail lounge for happy hour on Thursday and Friday nights and a private dining room. The Mediterranean-inspired terrace offers outdoor seating with views along with a bocce ball court for the Verkada team to let loose and have fun.
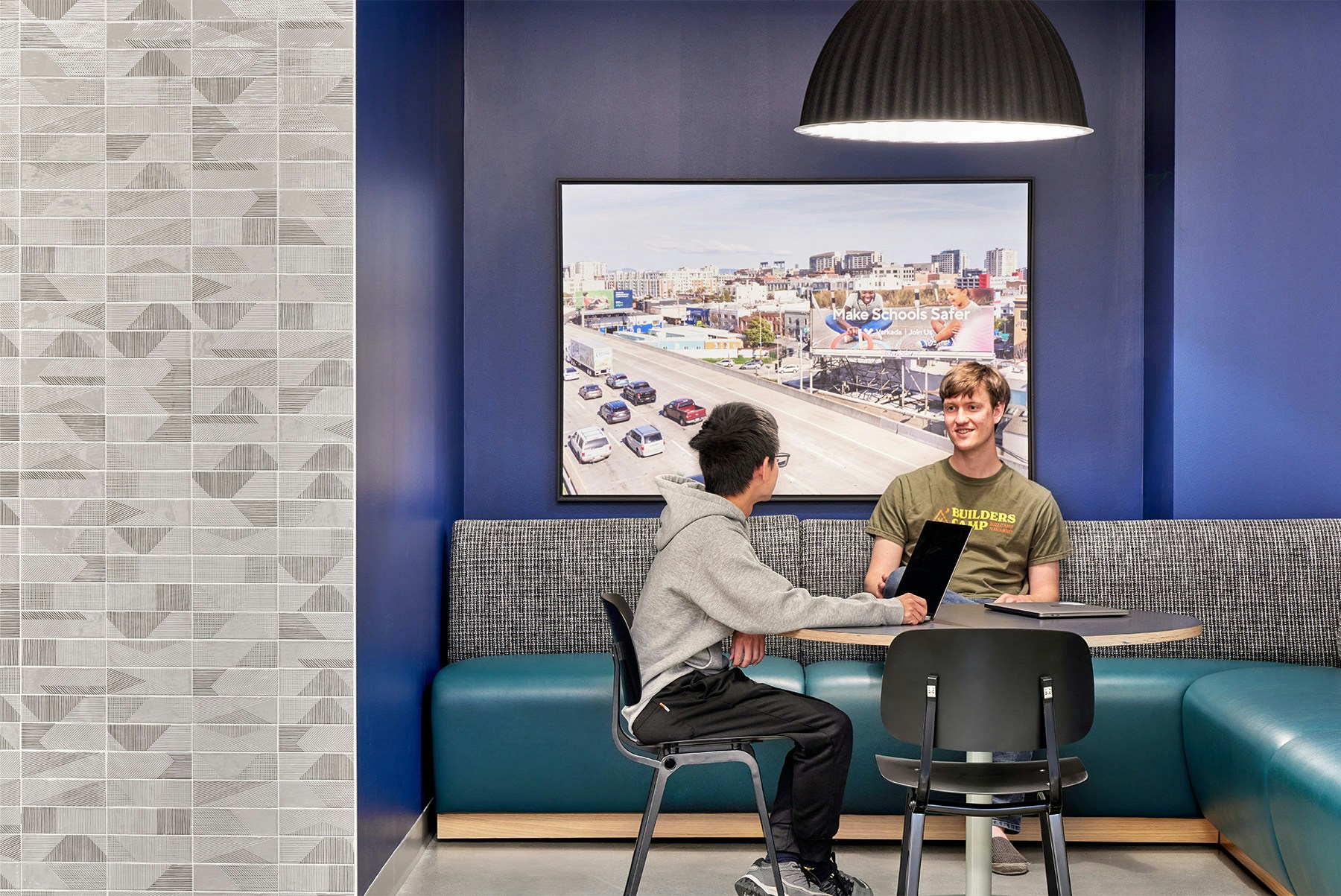
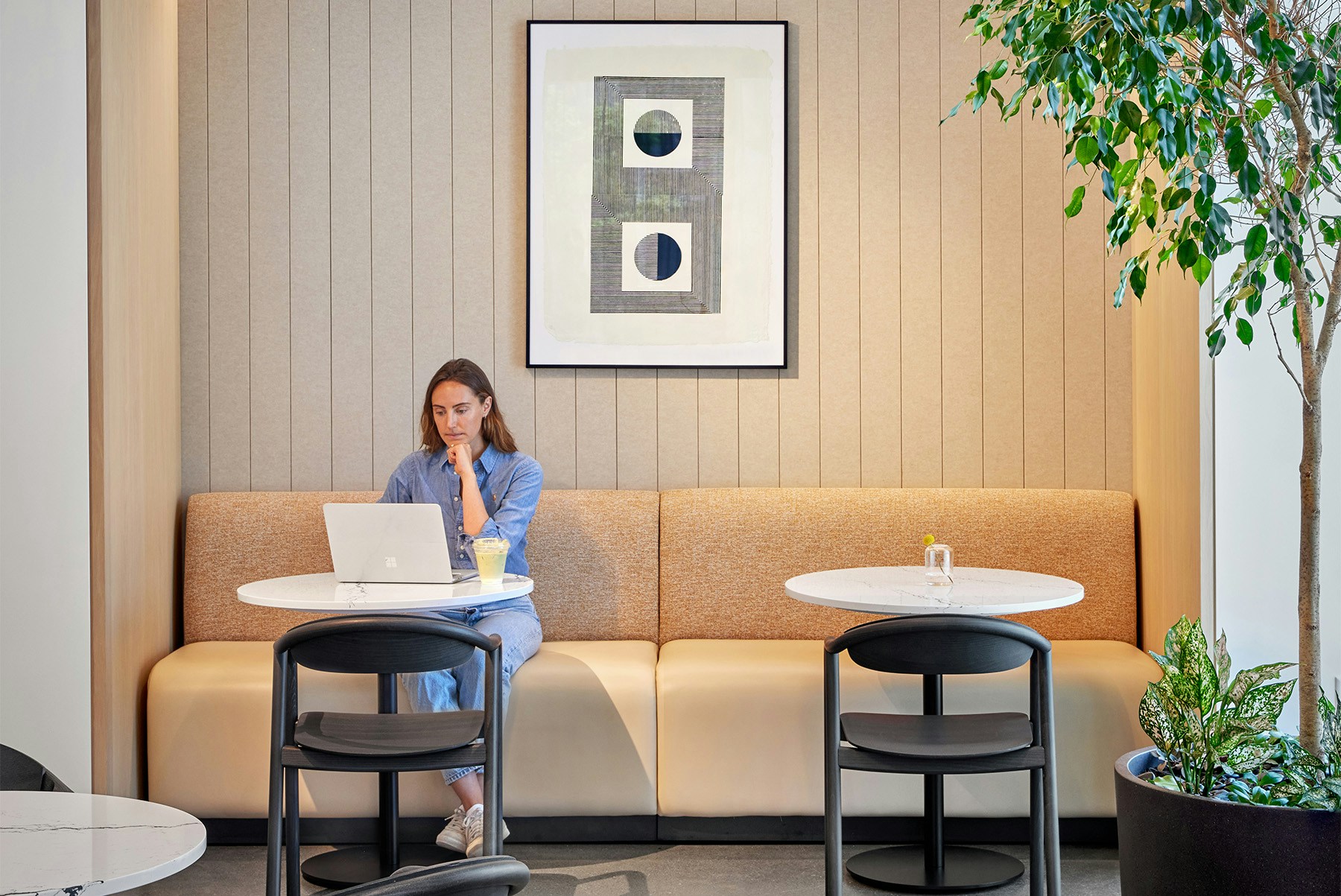
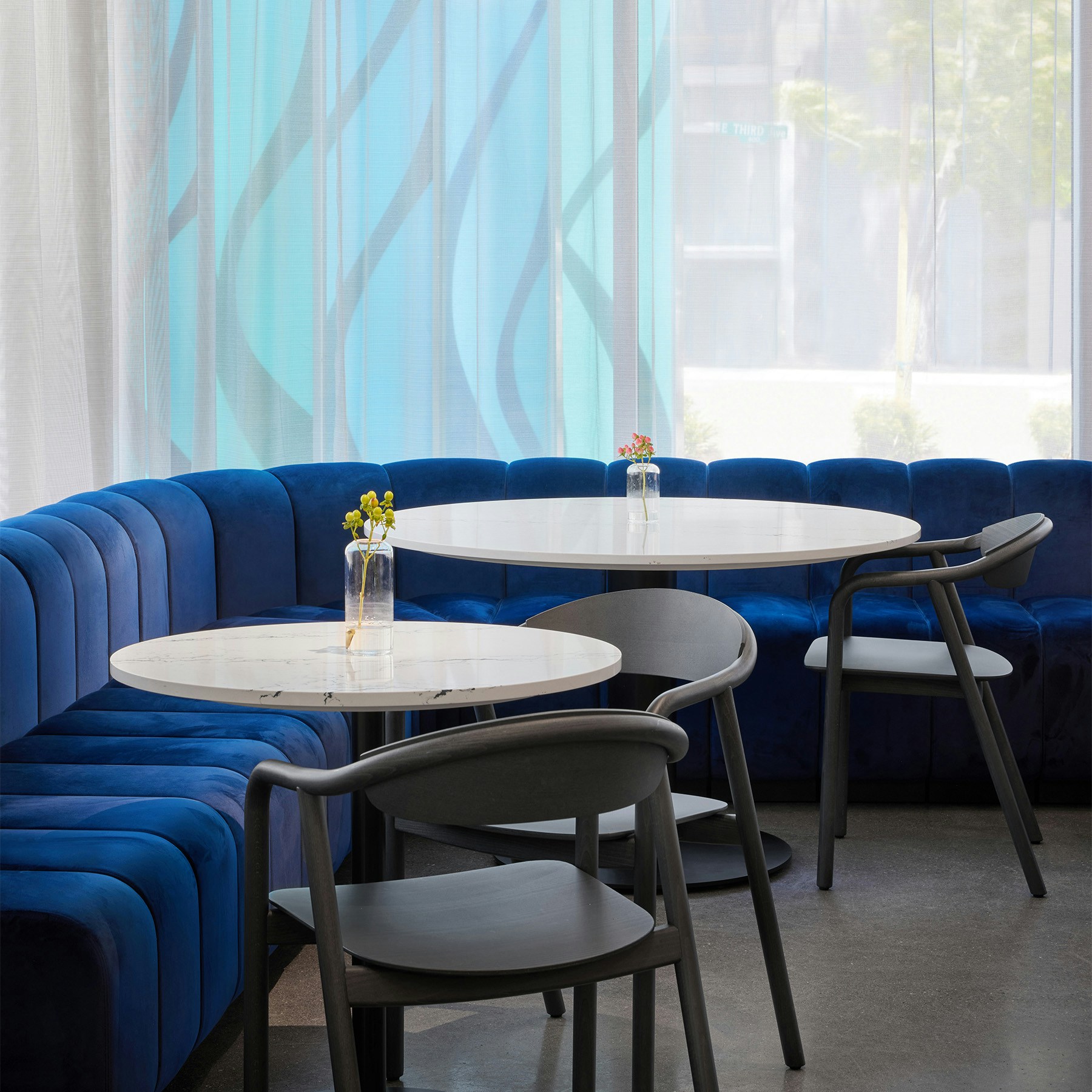
The Verkada brand is reflected throughout the office in the luxurious spaces available to both staff and visitors. As a high-end technology brand, the headquarters will be used to host investors and potential business partners, as well as cherished employees. Large windows and open floor plans are complimented by bright colors to showcase the transparency Verkada stands for. As people move through the space they can see the hands-on work being done in real time.
Furniture and fixtures were chosen to compliment Verkada’s elegantly designed hardware with custom tile and luxury seating arranged in the hospitality-inspired communal spaces. Circular elements that evoke the 360 degree security they offer are repeated throughout, manifesting in the spiraling staircase as well as pendant lamps and round tables in communal areas.
With the creation of their headquarters Verkada is poised for continued success. By doubling their square footage and creating exciting amenities the company will be able to support their current employees and attract top talent as they continue to grow. The welcoming space perfectly presents the company as the premier security brand, exemplifying their values and enabling their collaborative team spirit.
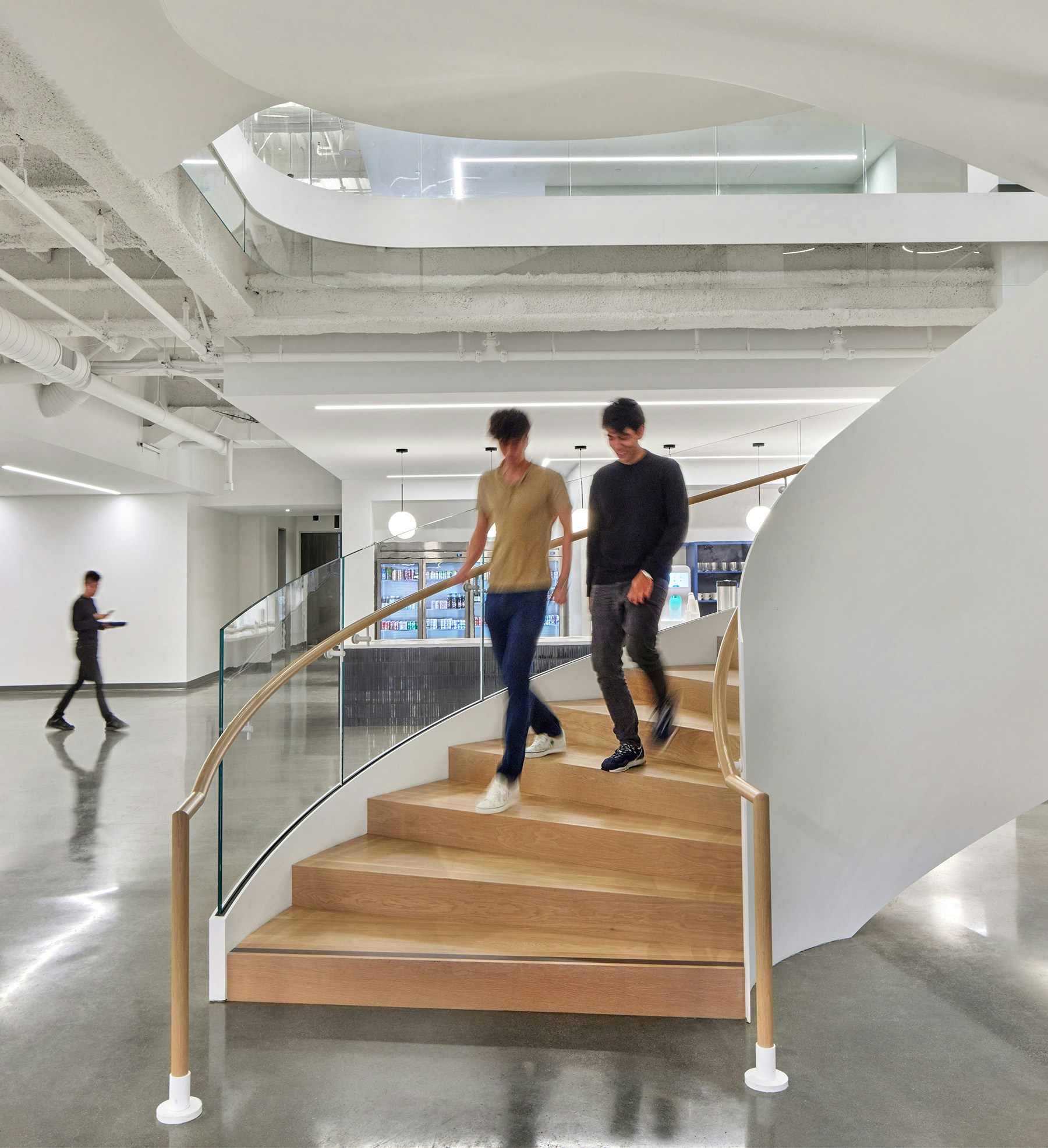
PHOTOGRAPHYGarrett Rowland







