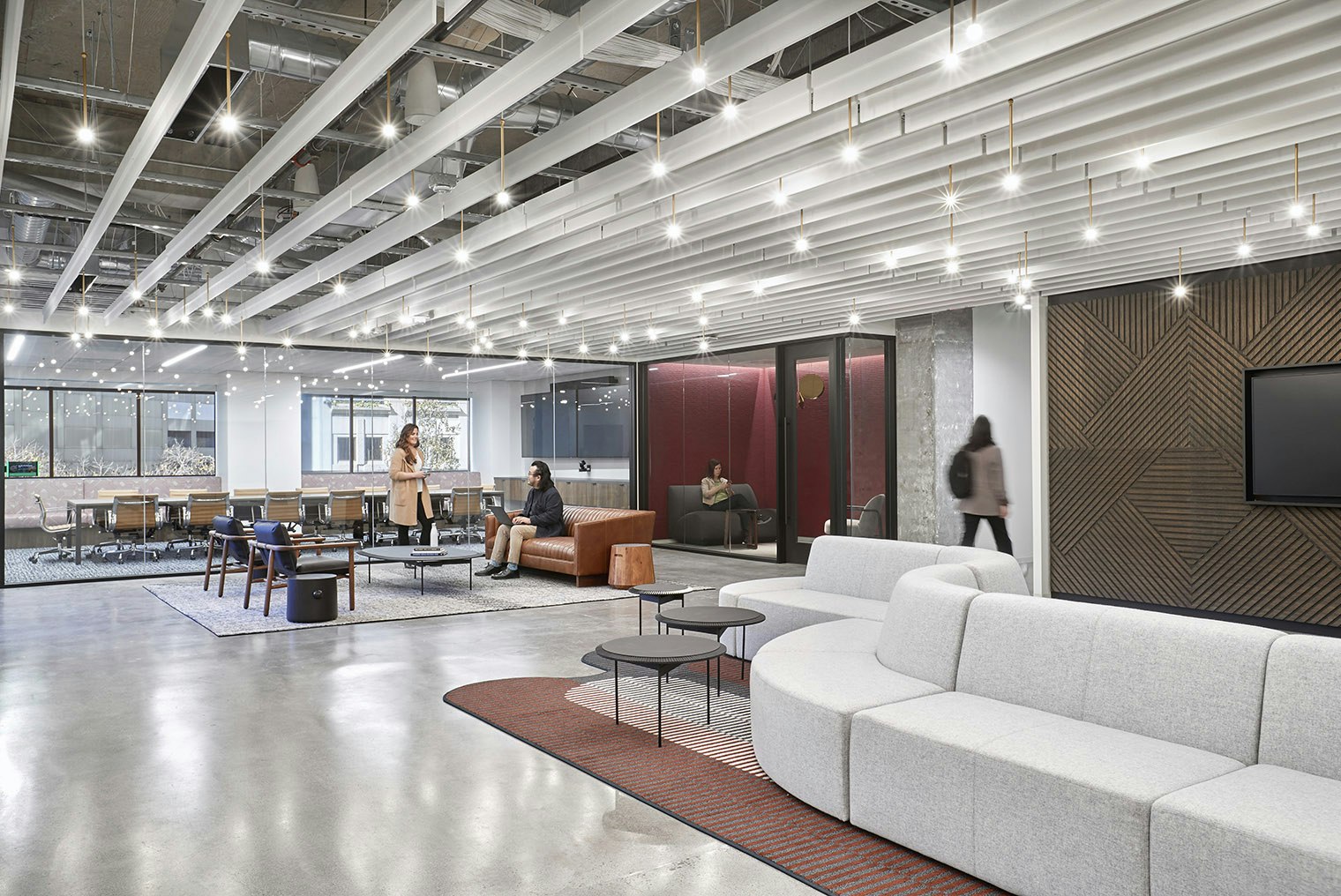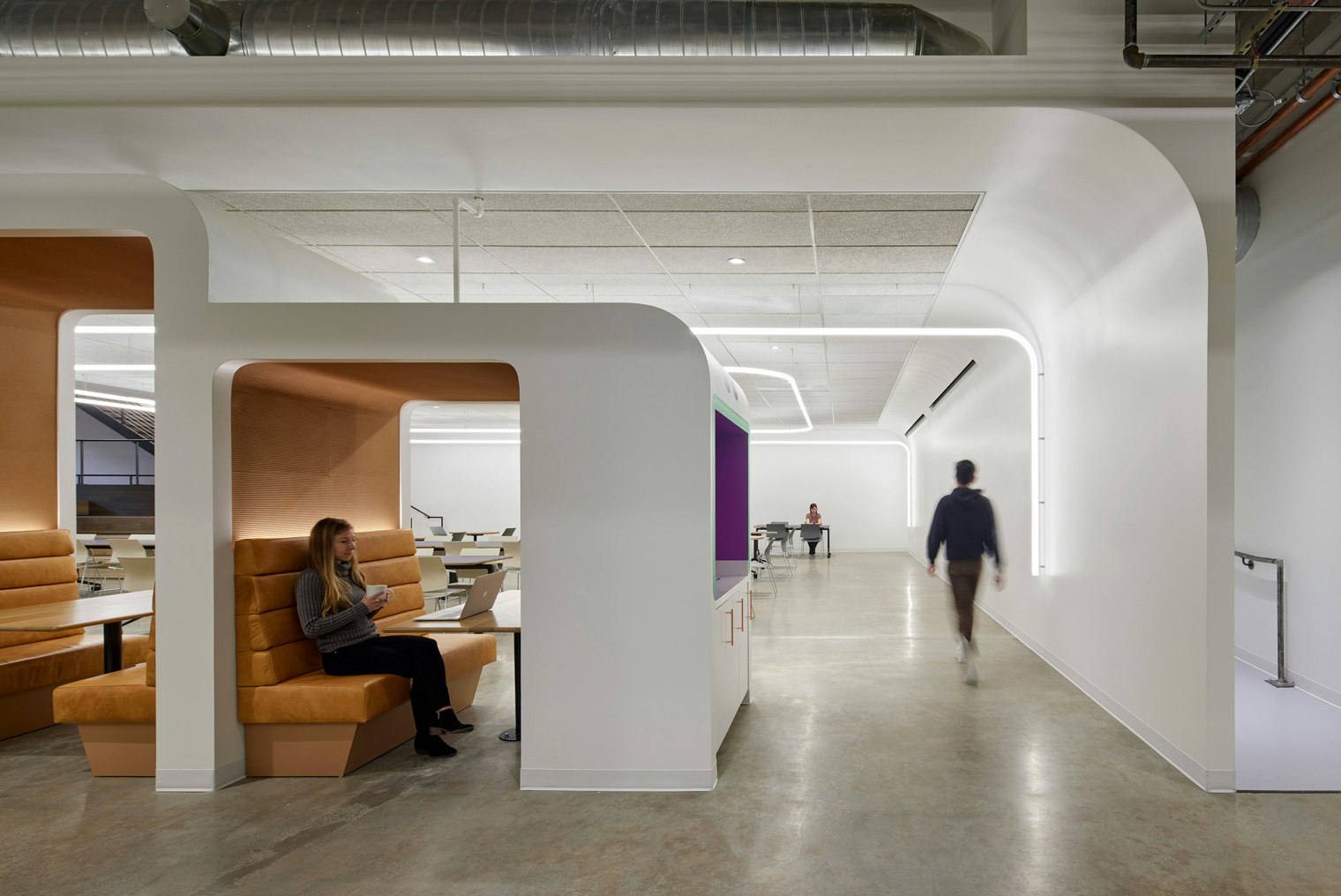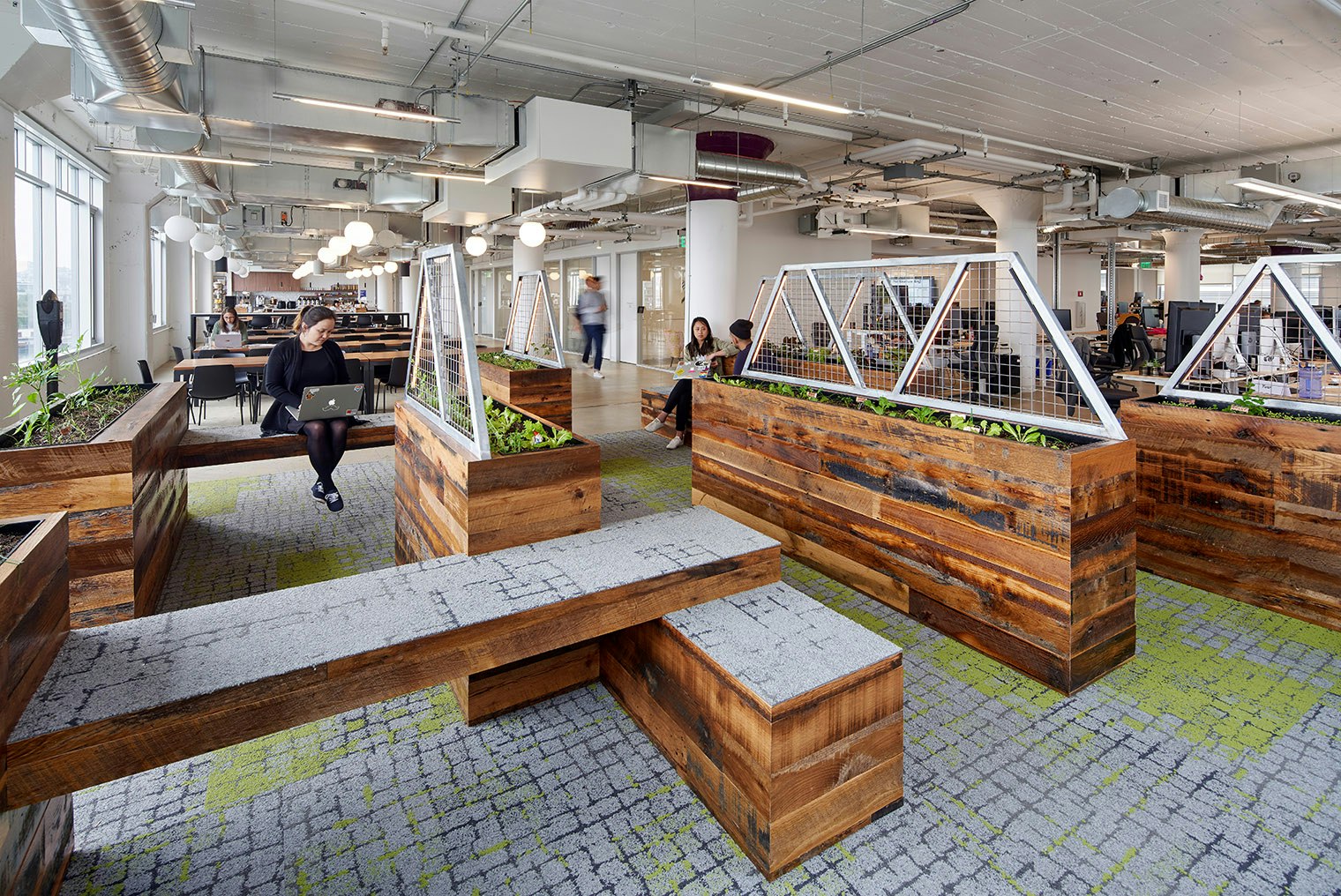CLIENTChime
SERVICESInteriors, Workplace Strategy
LOCATIONSan Francisco, CA
SIZE200,000 sq ft
STATUSCompleted 2022-23
Set within San Francisco’s financial district, this new headquarters announces Chime’s arrival as a bank of the future. We partnered with the growing fintech company to create a new workplace within the iconic Philip Johnson building at 101 California Street. The goal was to create an environment that reflects Chime’s unique, member-focused culture: warm and human with understated confidence.

We placed a series of pantries along the building’s central courtyard to form the heart of the space. Active conferencing and social areas are organized along a redesigned plaza and California Street. Small gathering and collaboration spaces allow for quick meetings outside of a conference room, while still protecting heads-down work spaces acoustically.
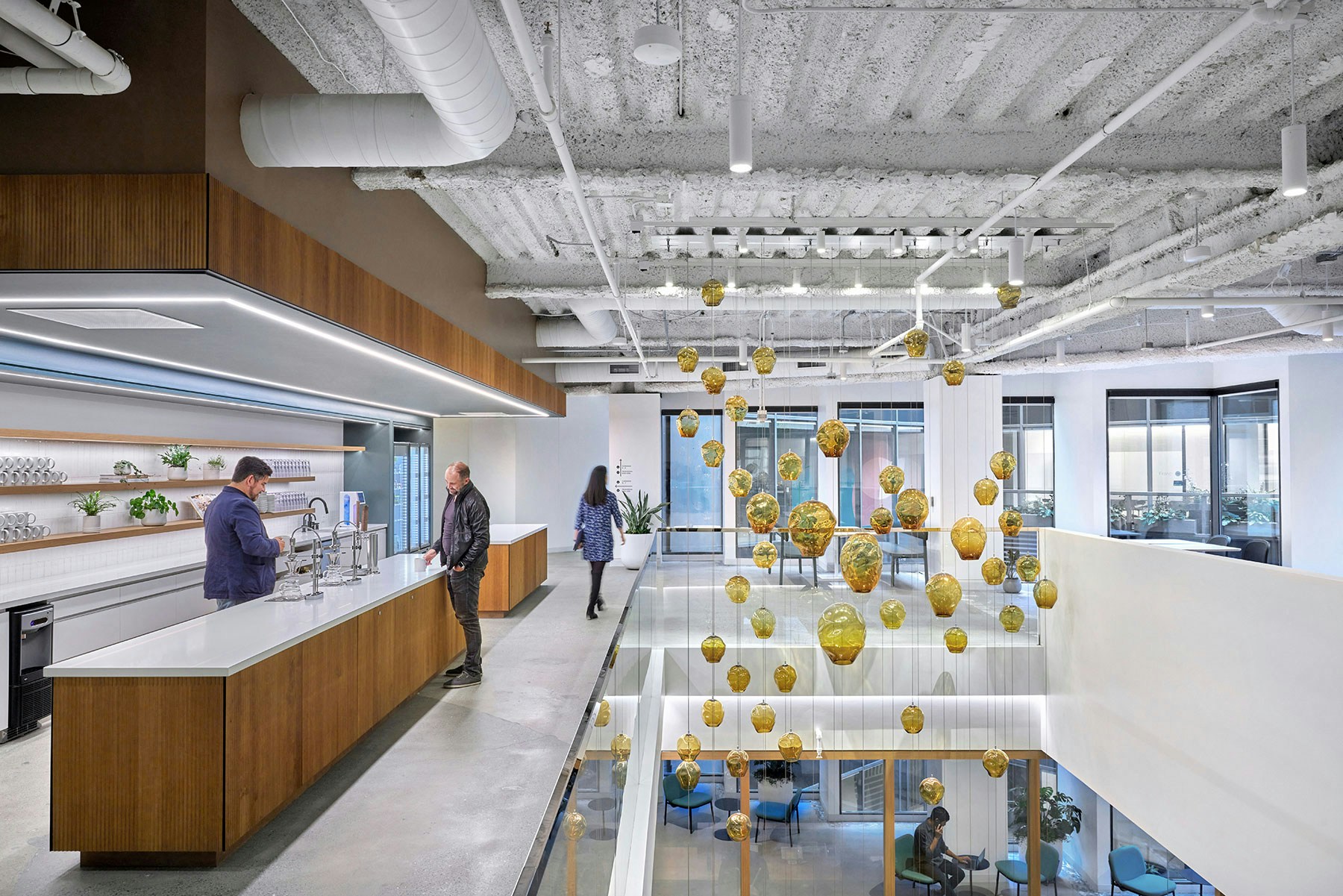

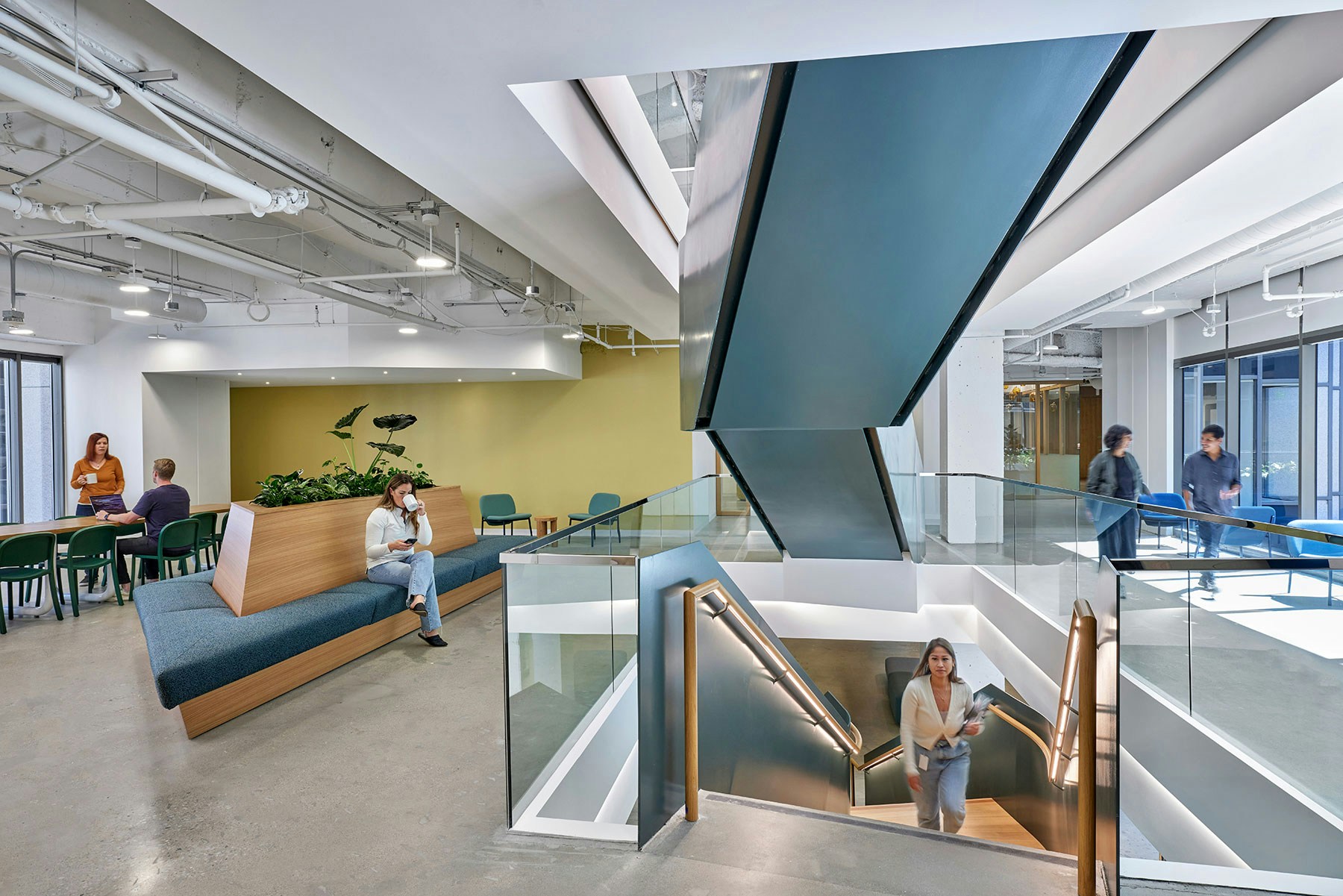
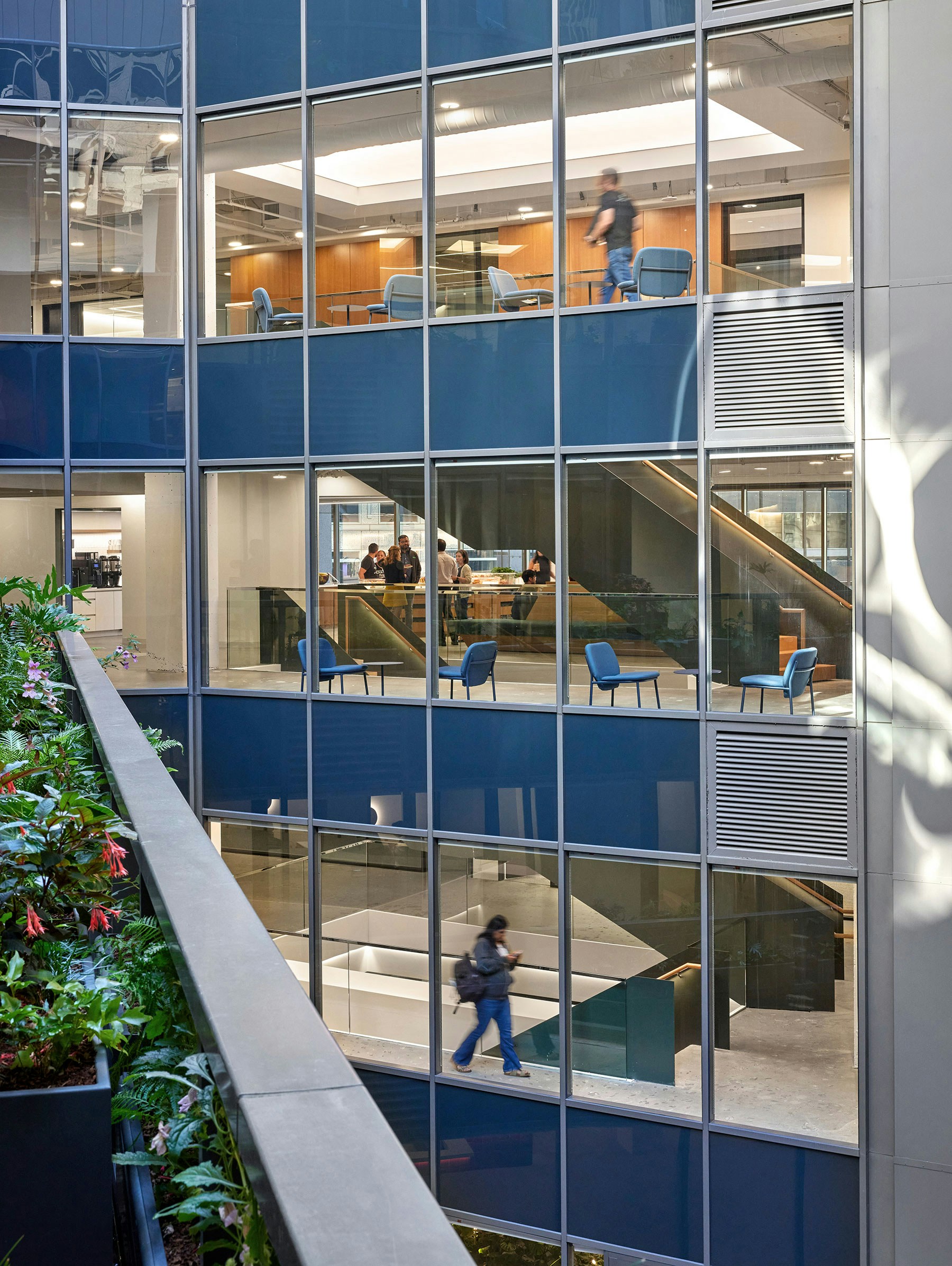
The central courtyard and a new sculptural staircase serve as connecting threads between floors 3-6, creating a vertical campus and an energetic central core where people can bump into one another. For each floor, the team developed a harmonious color story, providing an orienting element and offering a unique identity.
The triangle’s points act as destination areas, providing distinct opportunities to gather. The amenities are people-centered—including game rooms, reading areas, and spaces for hands-on workshops, as well as a number of virtual workshops and events that bring together onsite and remote workers.
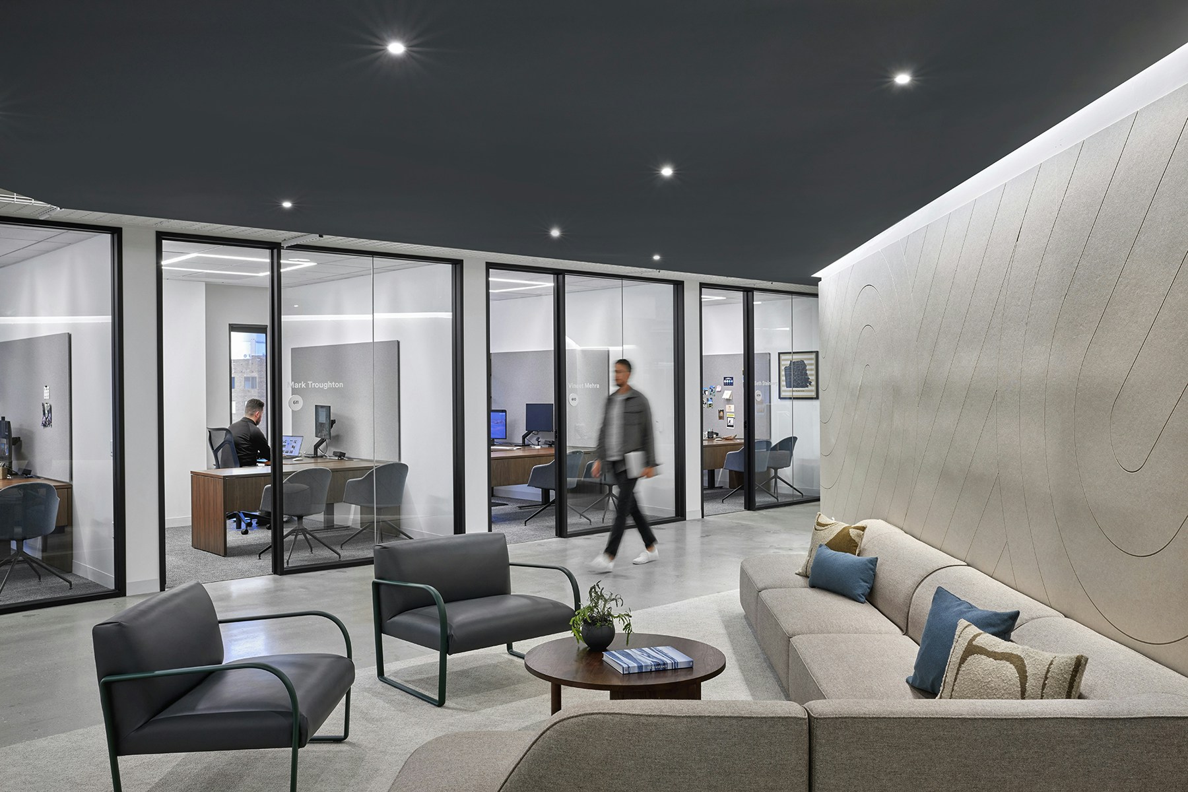
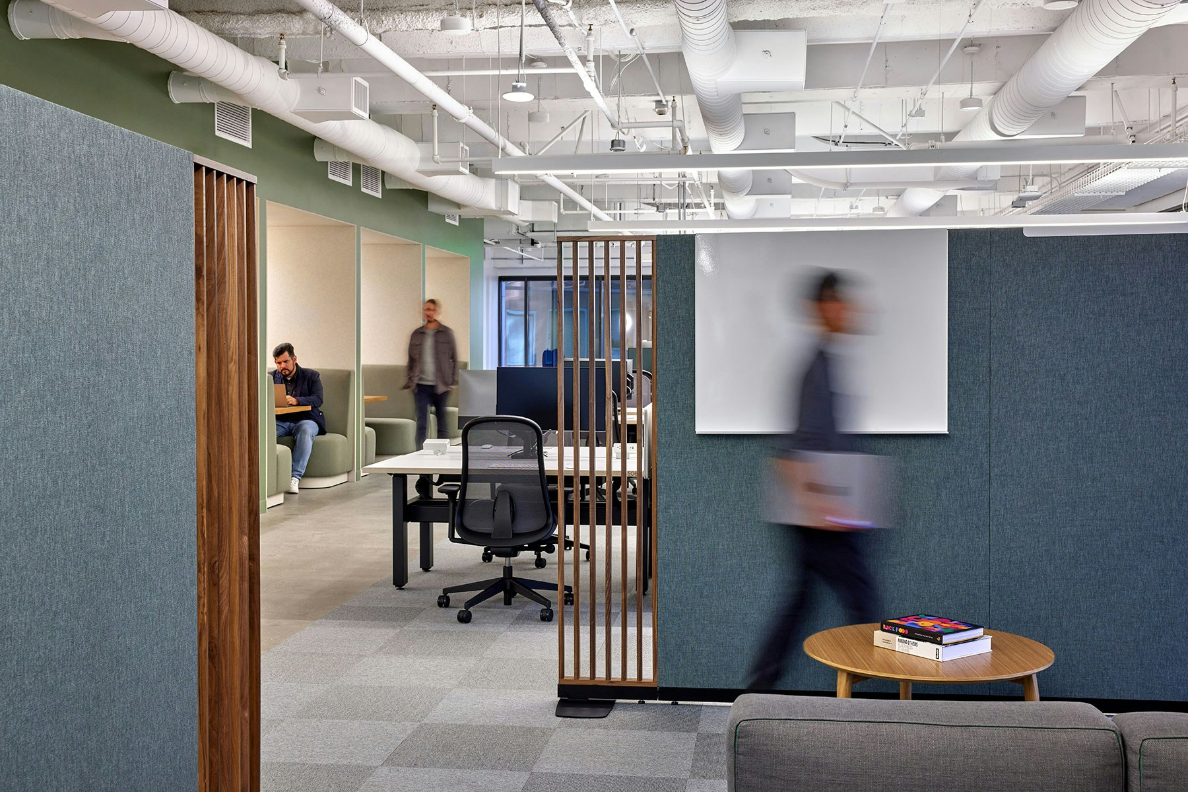
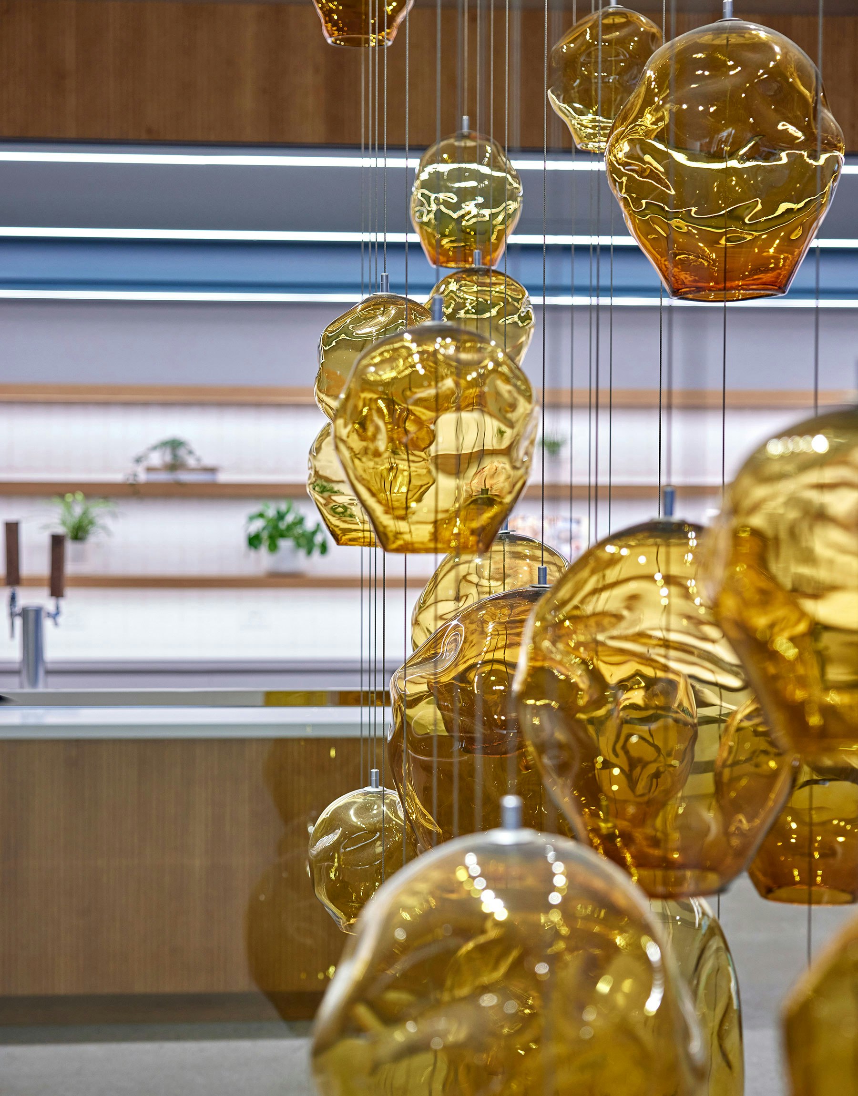
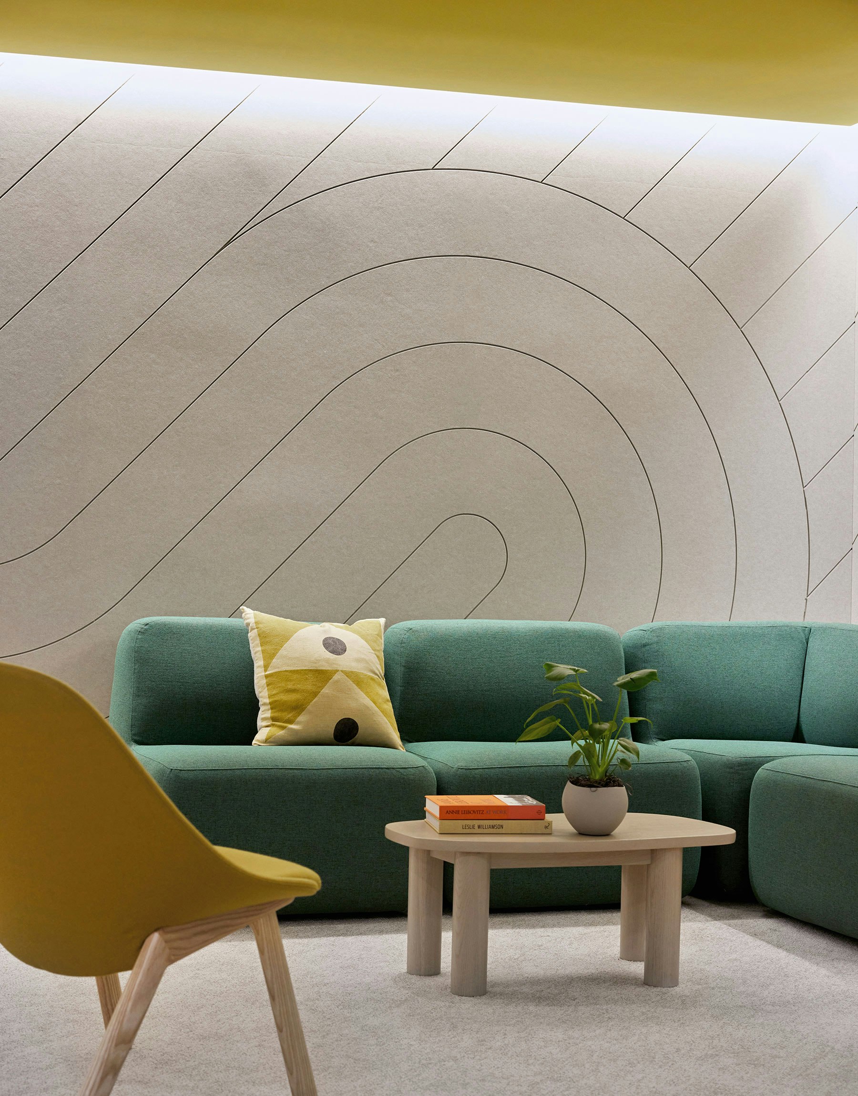

PHOTOGRAPHYGarrett Rowland









