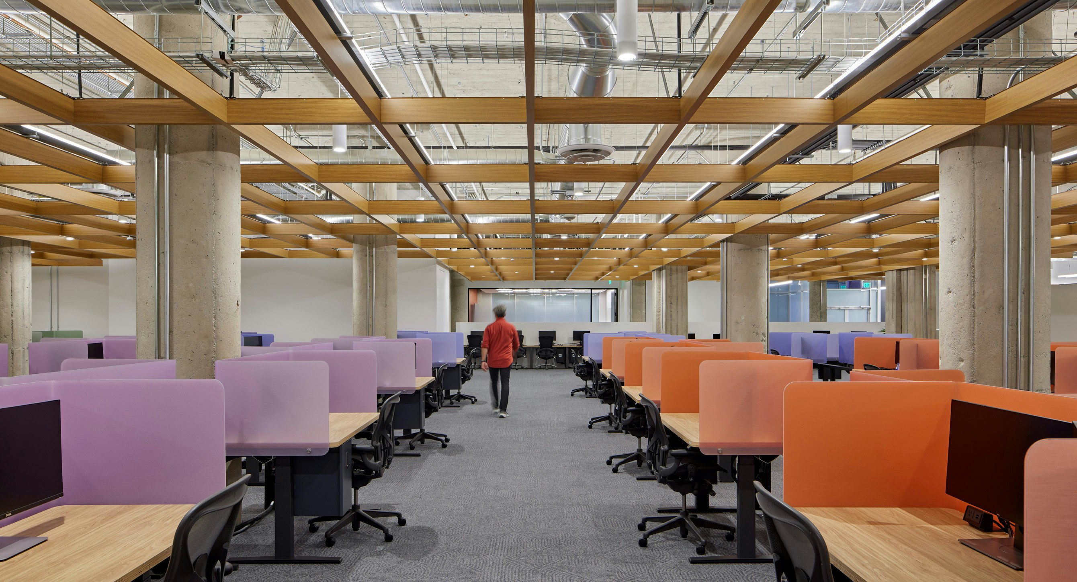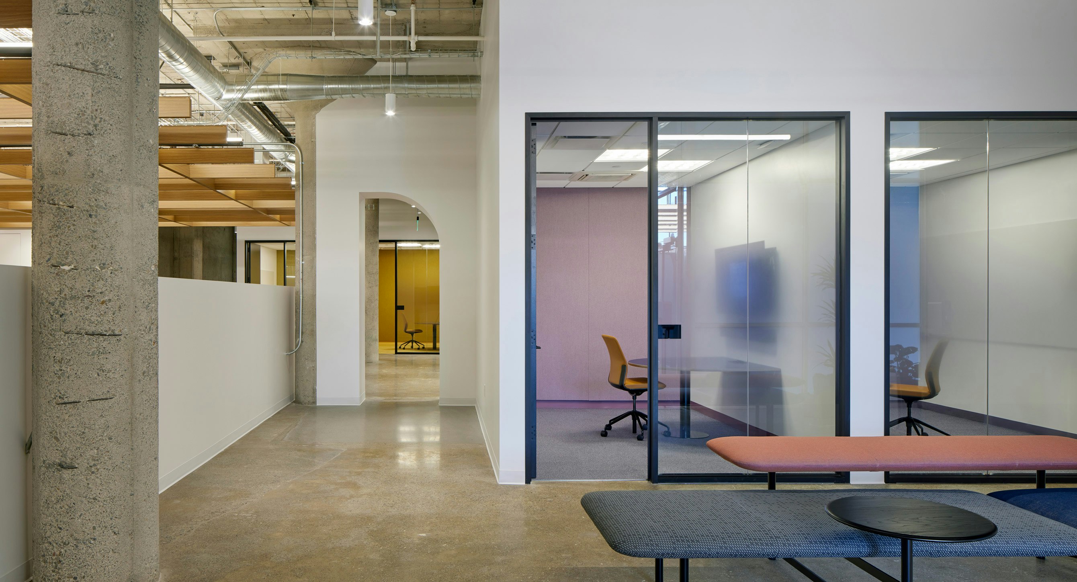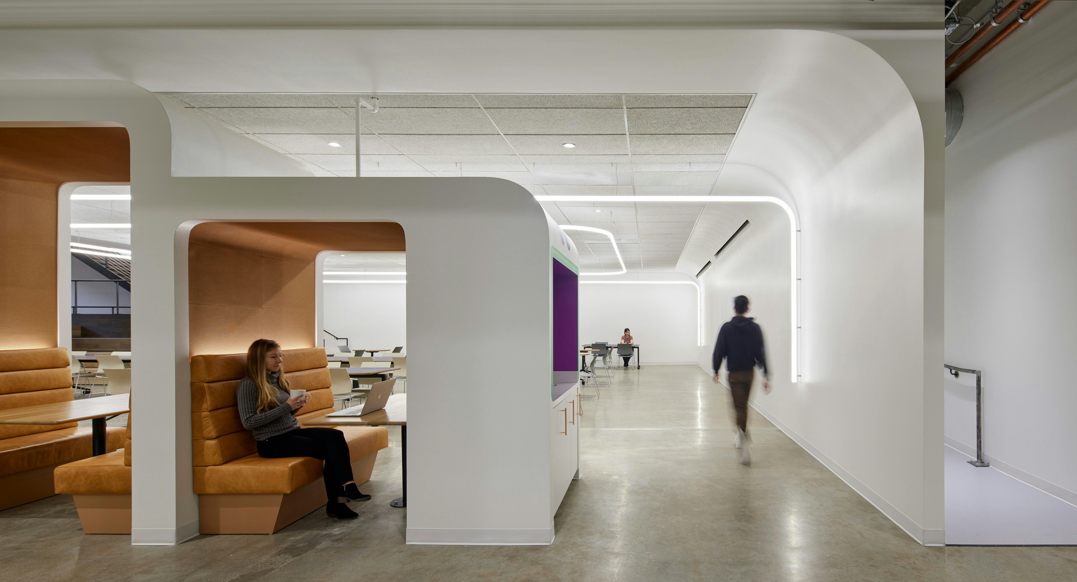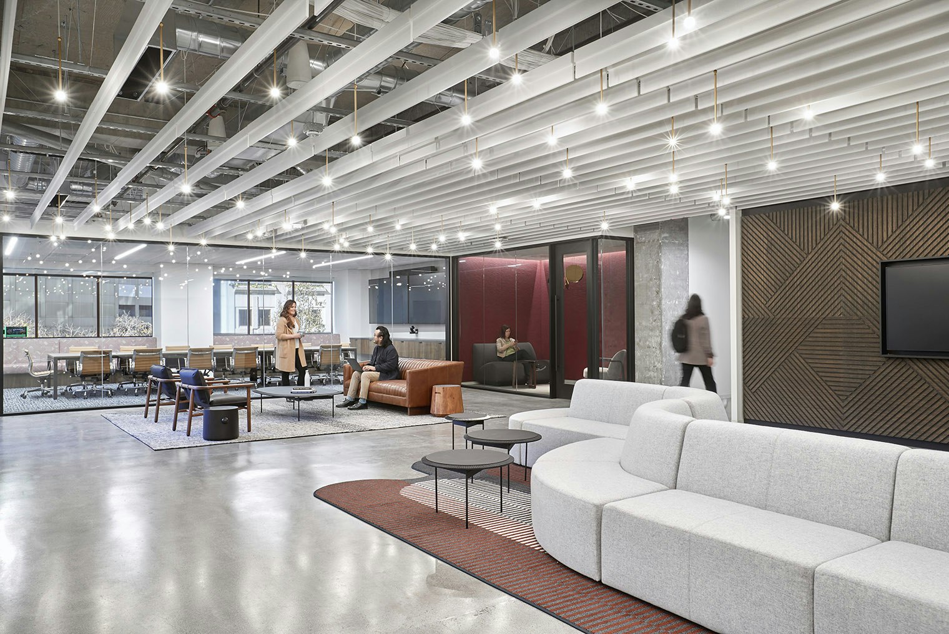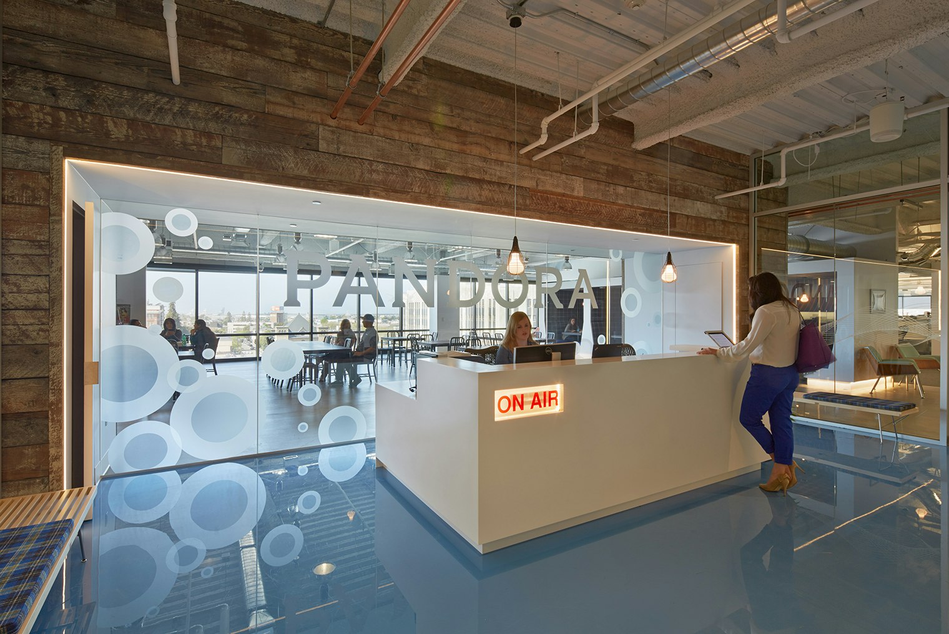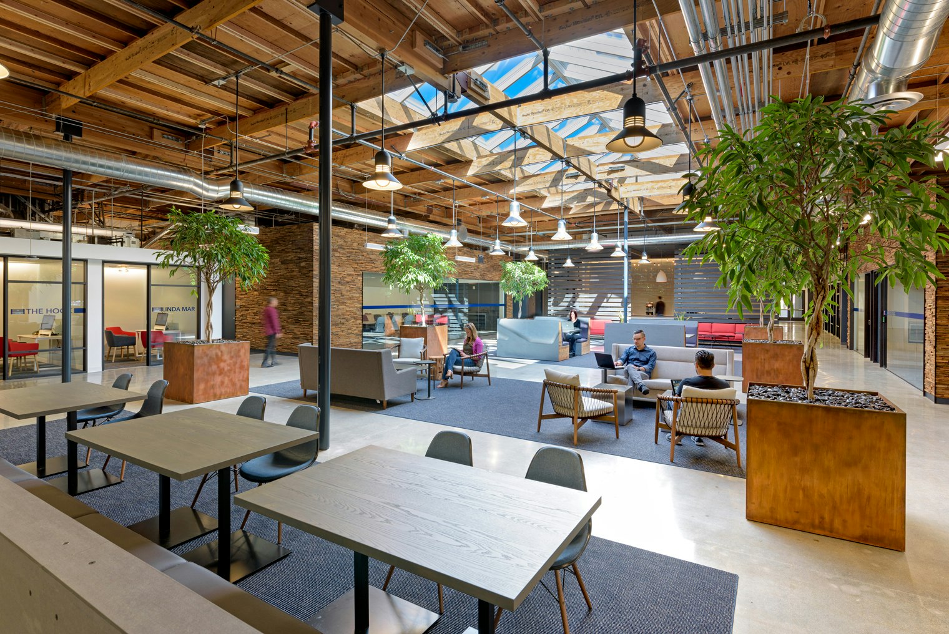CLIENTConfidential Media Company
SERVICESInteriors
LOCATIONSan Francisco, CA
SIZE38,000 sq ft
STATUSCompleted 2021
We transformed a partially below-grade expansion space into a dynamic, welcoming place where people want to be. The elegant design celebrates this media company’s lively, playful culture.

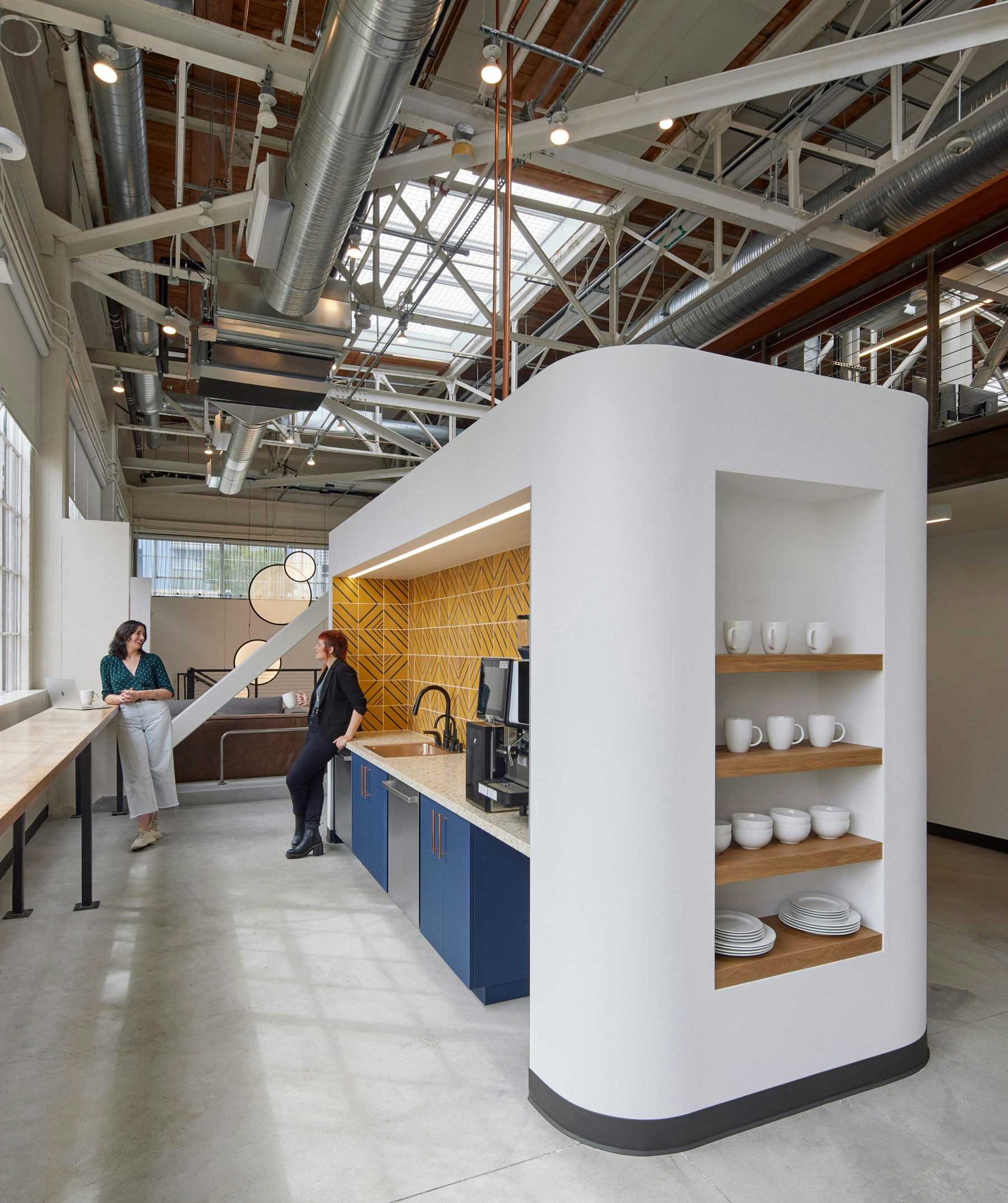
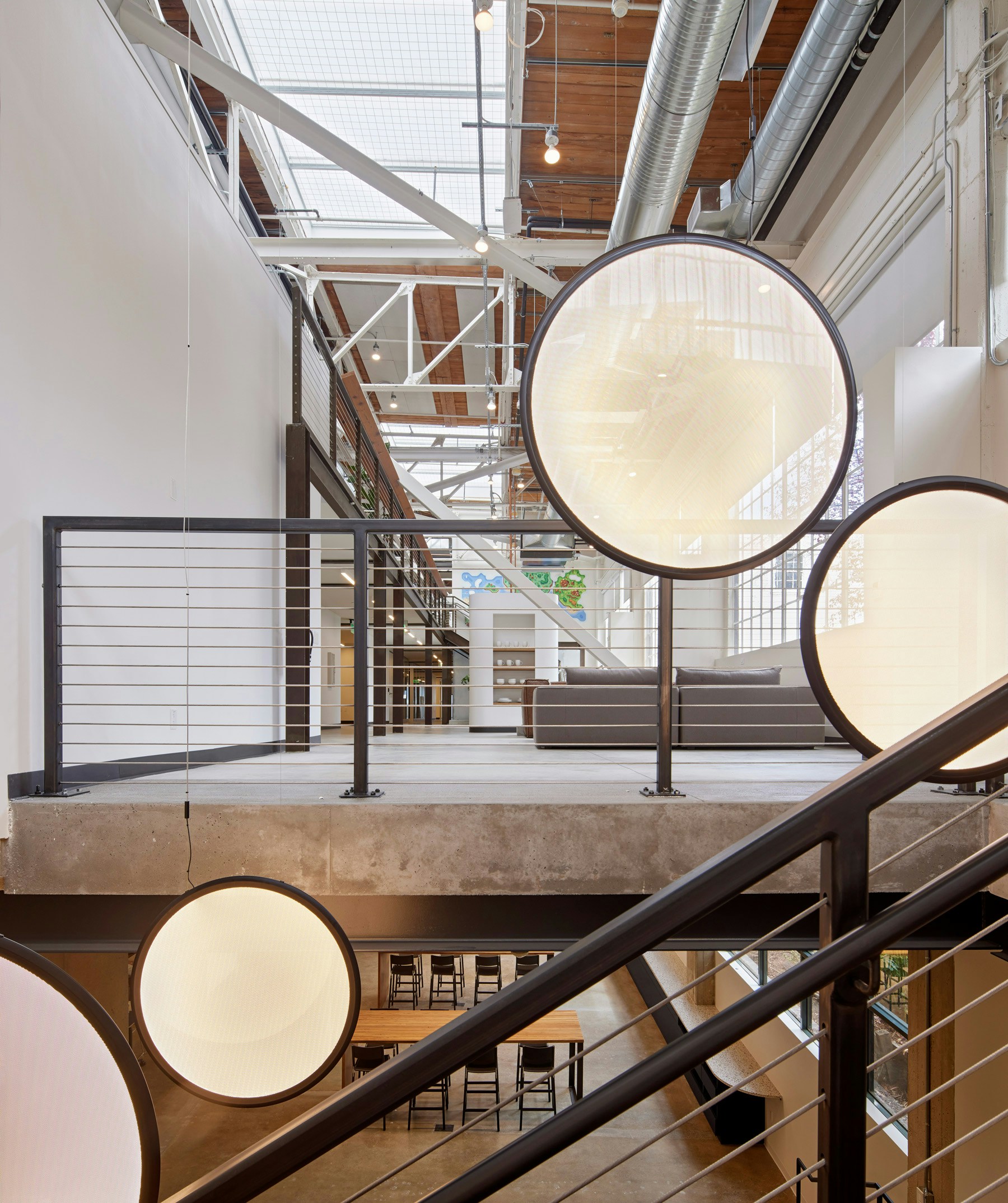
Our client was thrilled to secure expansion space within a cool converted warehouse with exposed steel trusses, a light-filled central atrium, and an open and airy double-height second level. Due to the sloping site, however, the building’s partially subterranean first level felt more like a basement than a workplace.
We brought natural light into the open work area and glass meeting rooms through the high windows on one side and the sky-lit atrium on the other, while a new grand stair with platform seating links the all-hands area and servery to a second-floor pantry.

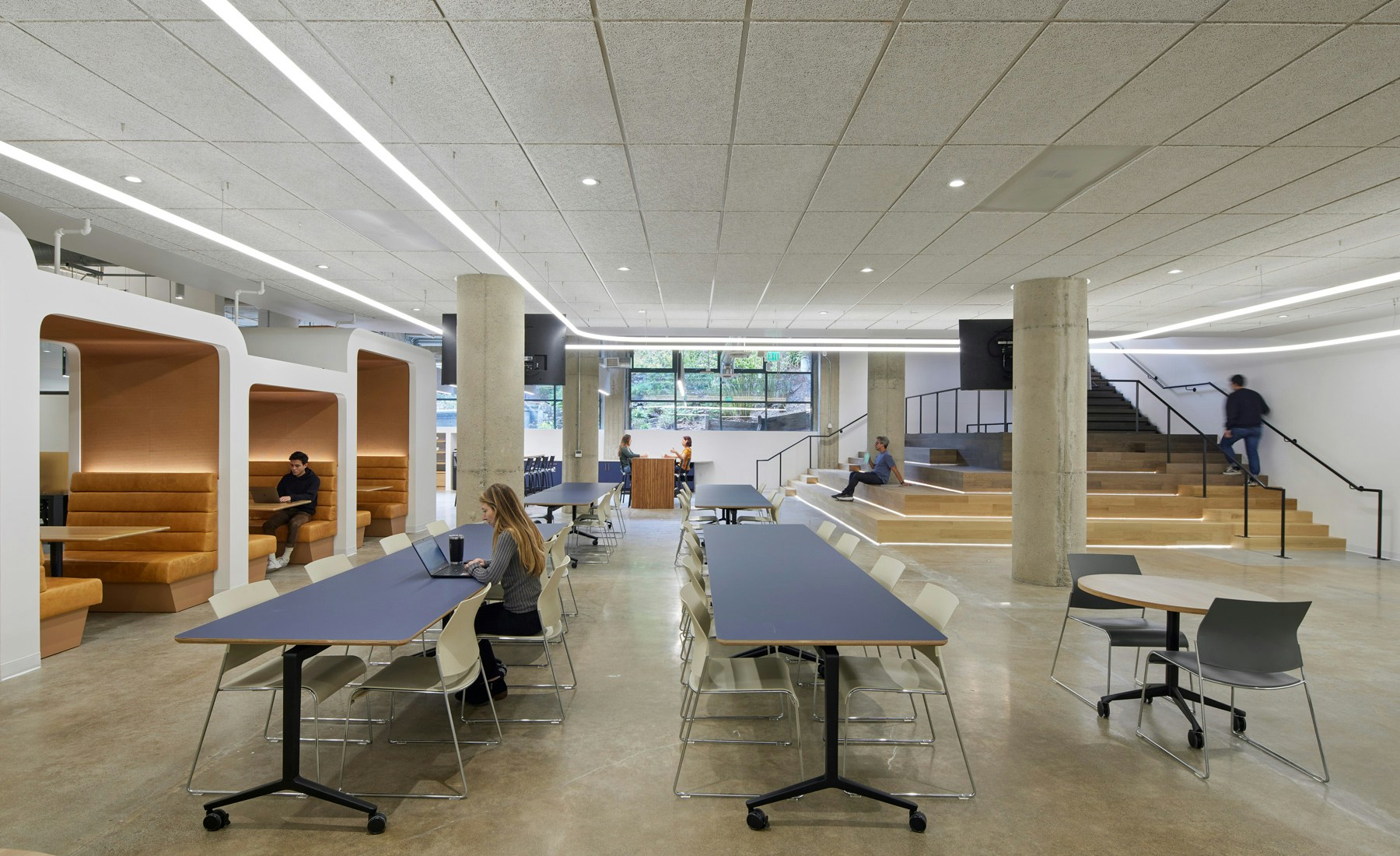
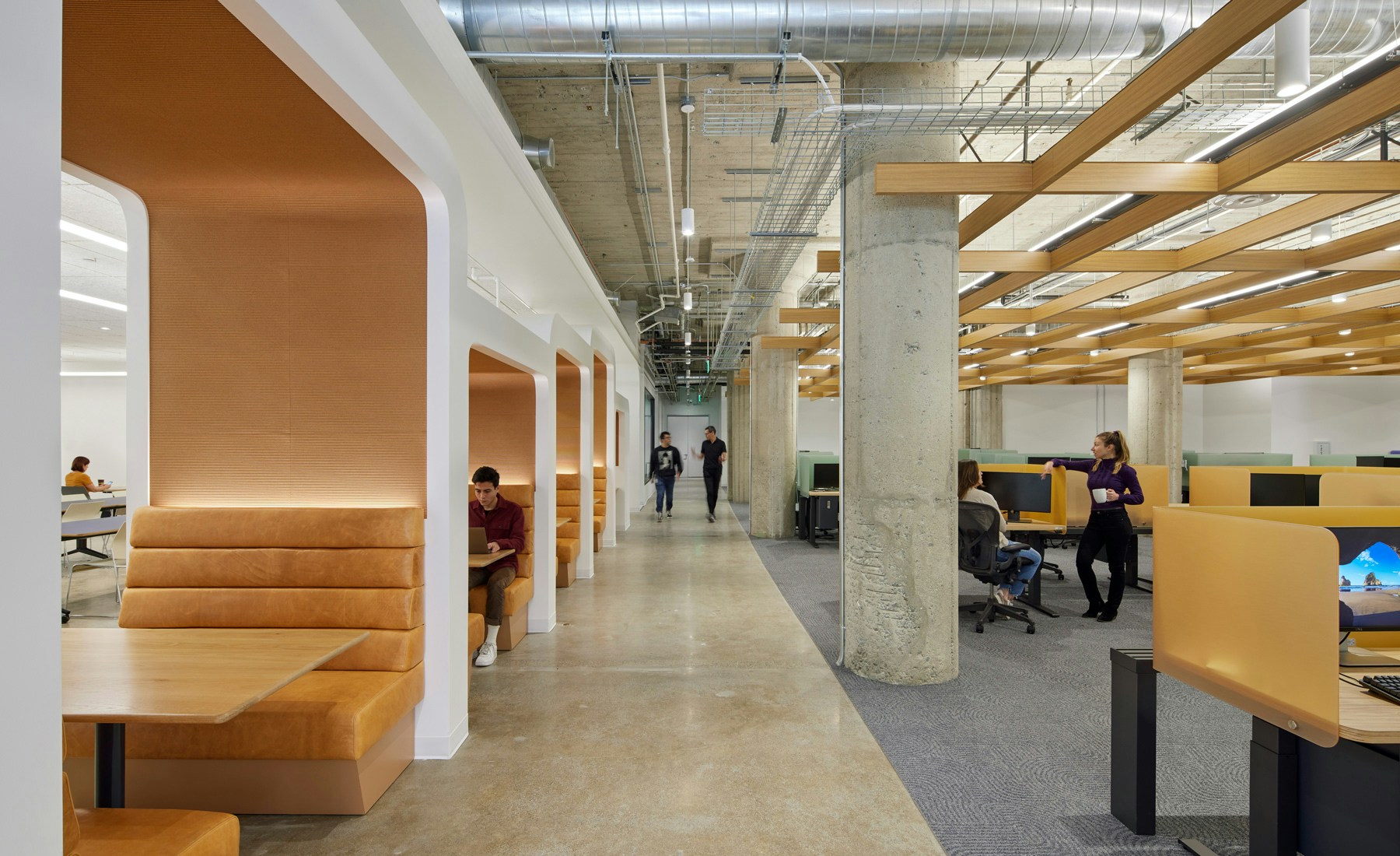
Through the first floor entry, an arcade room connects to a pantry and community lounge, where a partial wall provides acoustic and visual separation between the lounge and open work area while allowing light to carry across the floor.
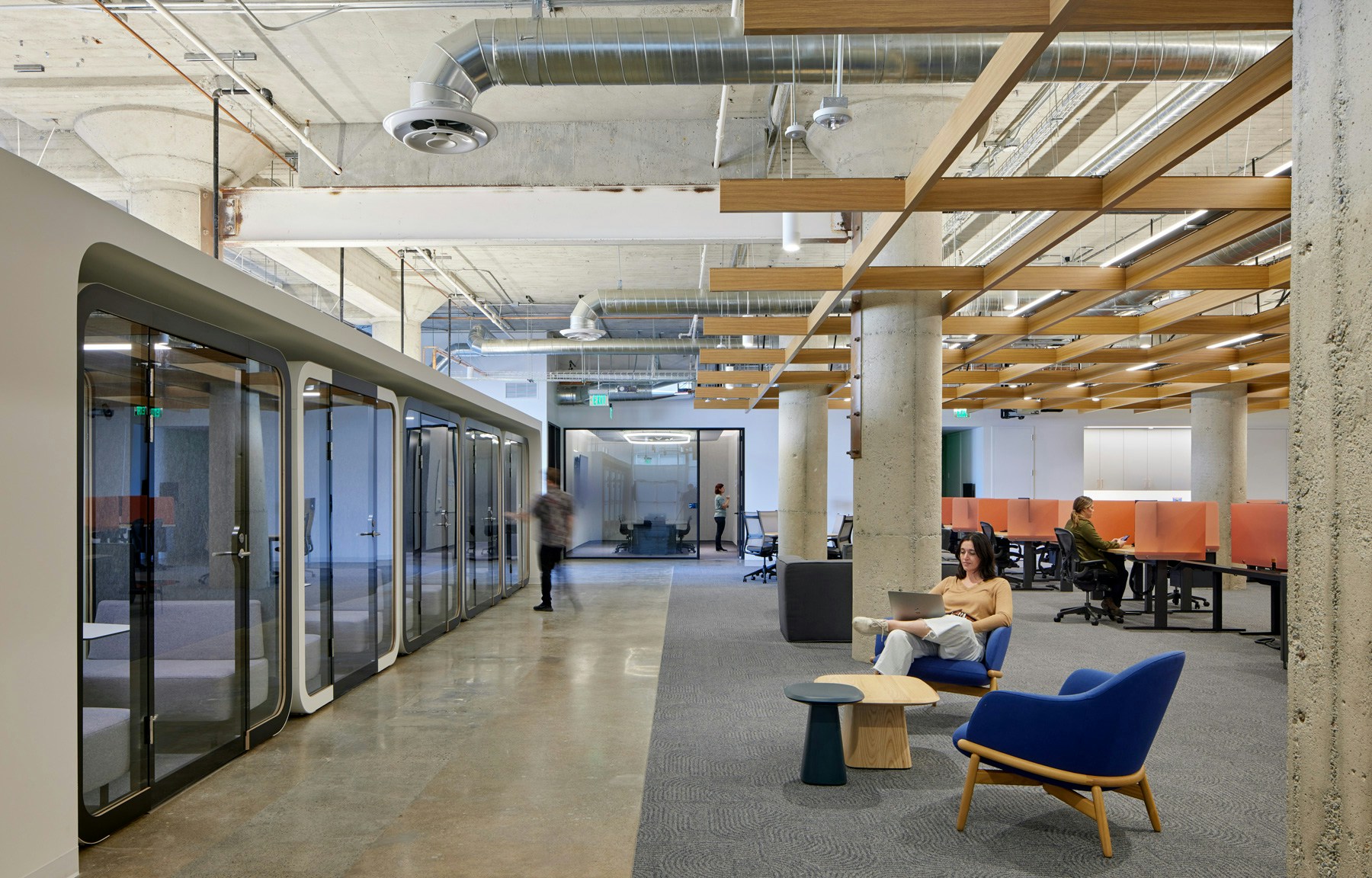
PHOTOGRAPHYBruce Damonte



