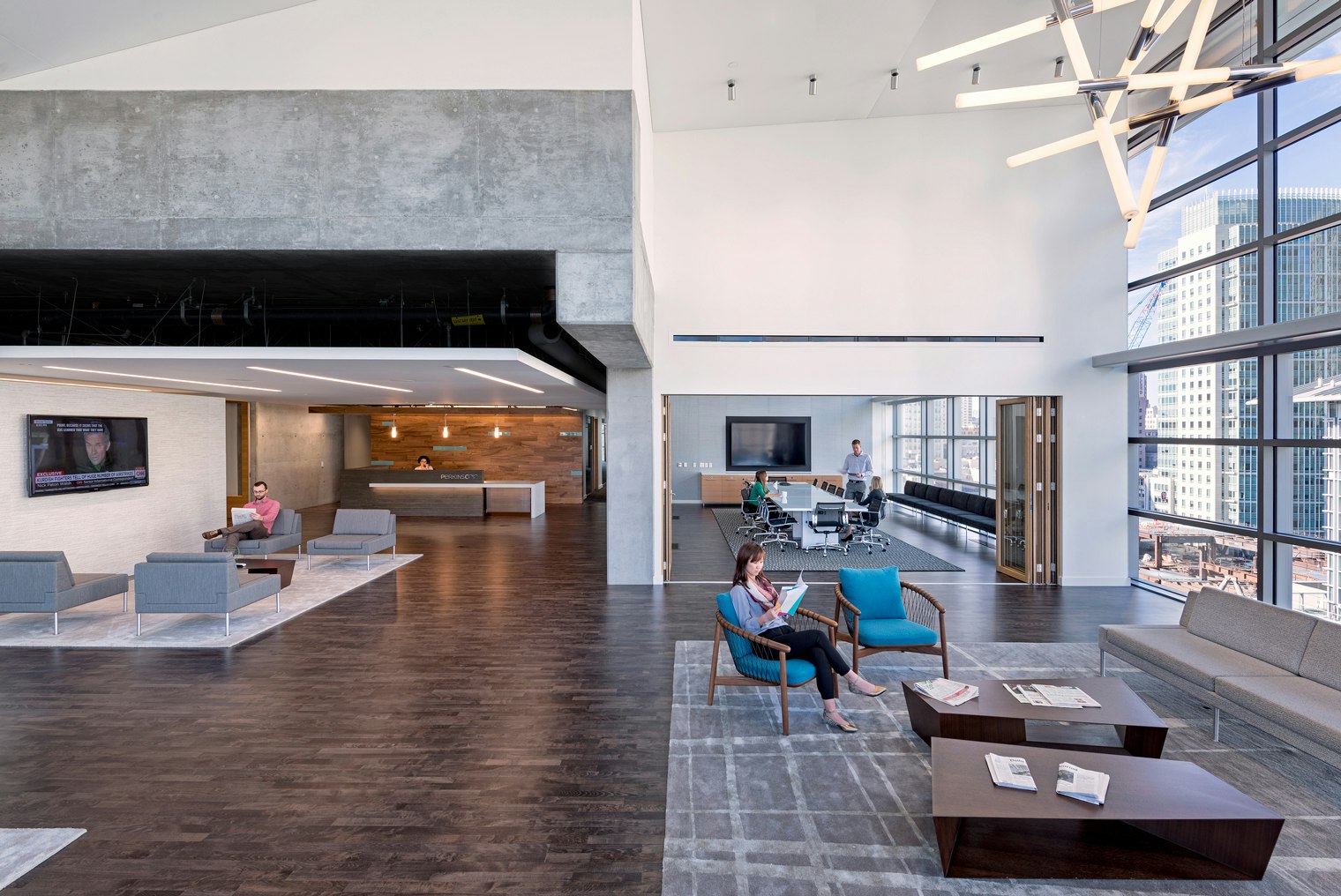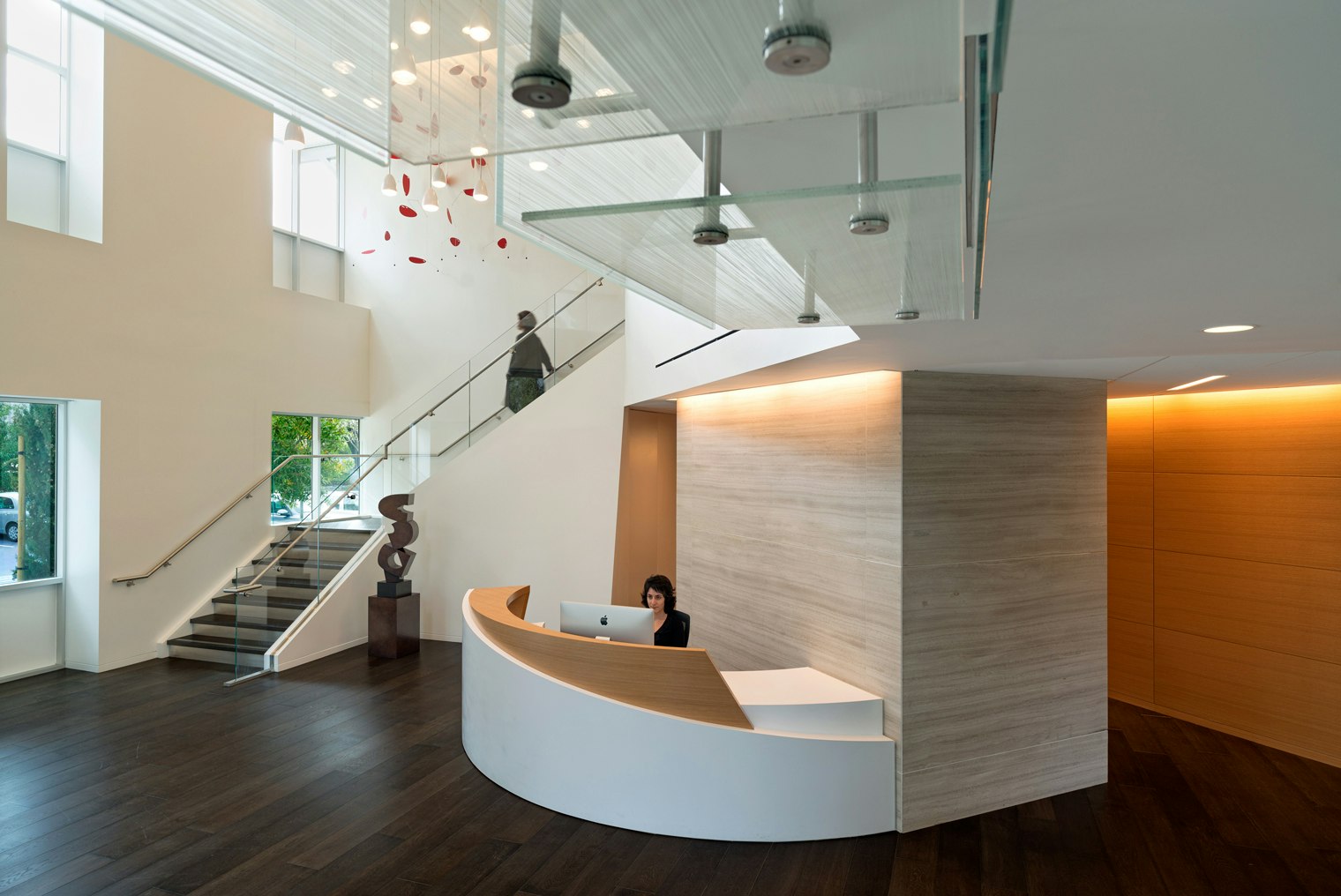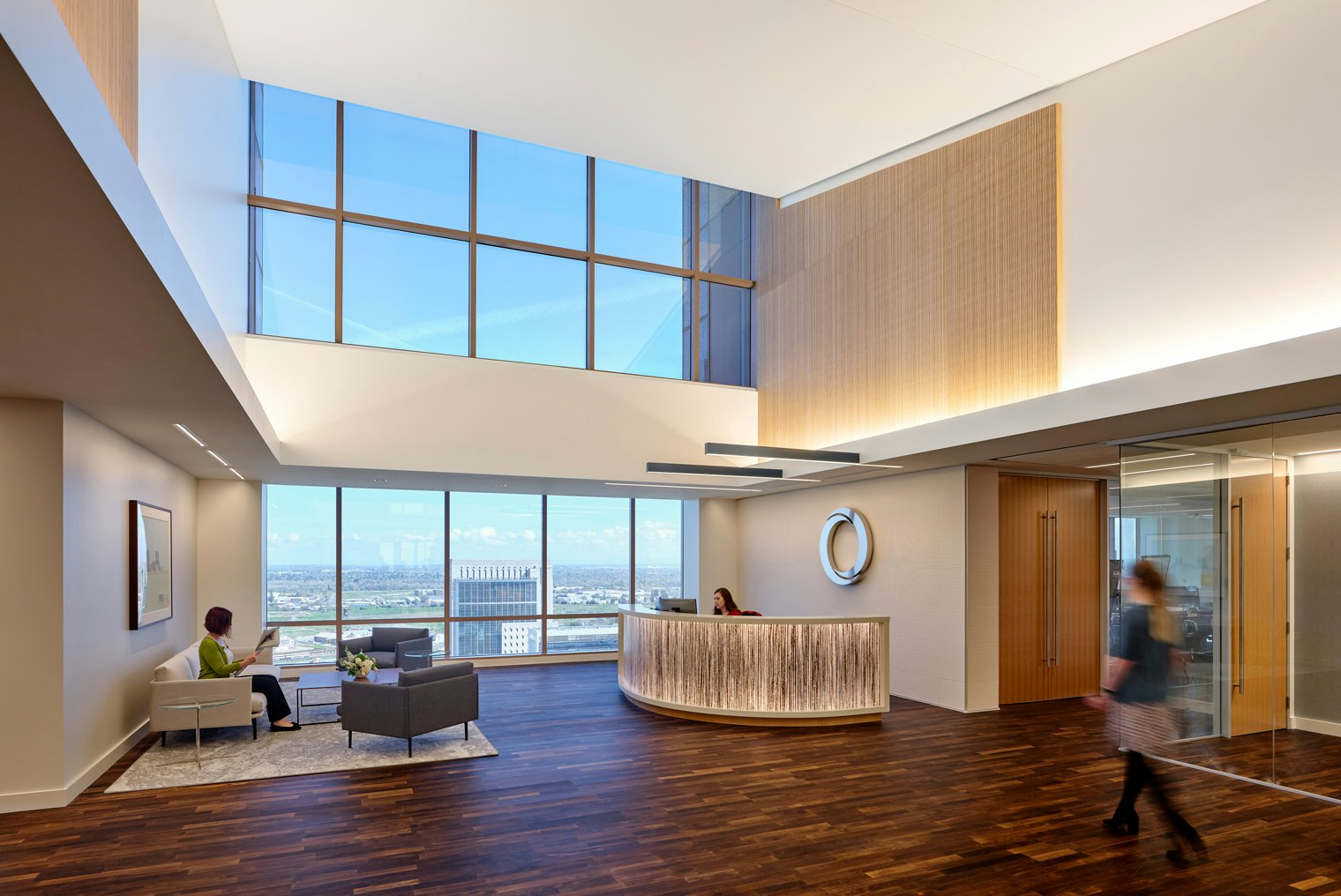CLIENTPerkins Coie, LLP
SERVICESInteriors, Workplace Strategy
LOCATIONSeattle, WA
SIZE270,000 sq ft
STATUSCompleted 2012
STUDIOS partnered with Perkins Coie on the multi-phased restack of their headquarters and Seattle practice group offices within a downtown high-rise with unusual floorplates. We completely renovated the space over a two-year span to create a fresh and airy, yet sophisticated new design.

We selected materials and finishes that resonate with the regional culture and aesthetic of the Pacific Northwest, incorporating rich woods such as walnut and eucalyptus that show distinct natural grains. A backlit onyx reception desk and pops of bright colors throughout the space provide a counterbalance for the often-gray Seattle skies.
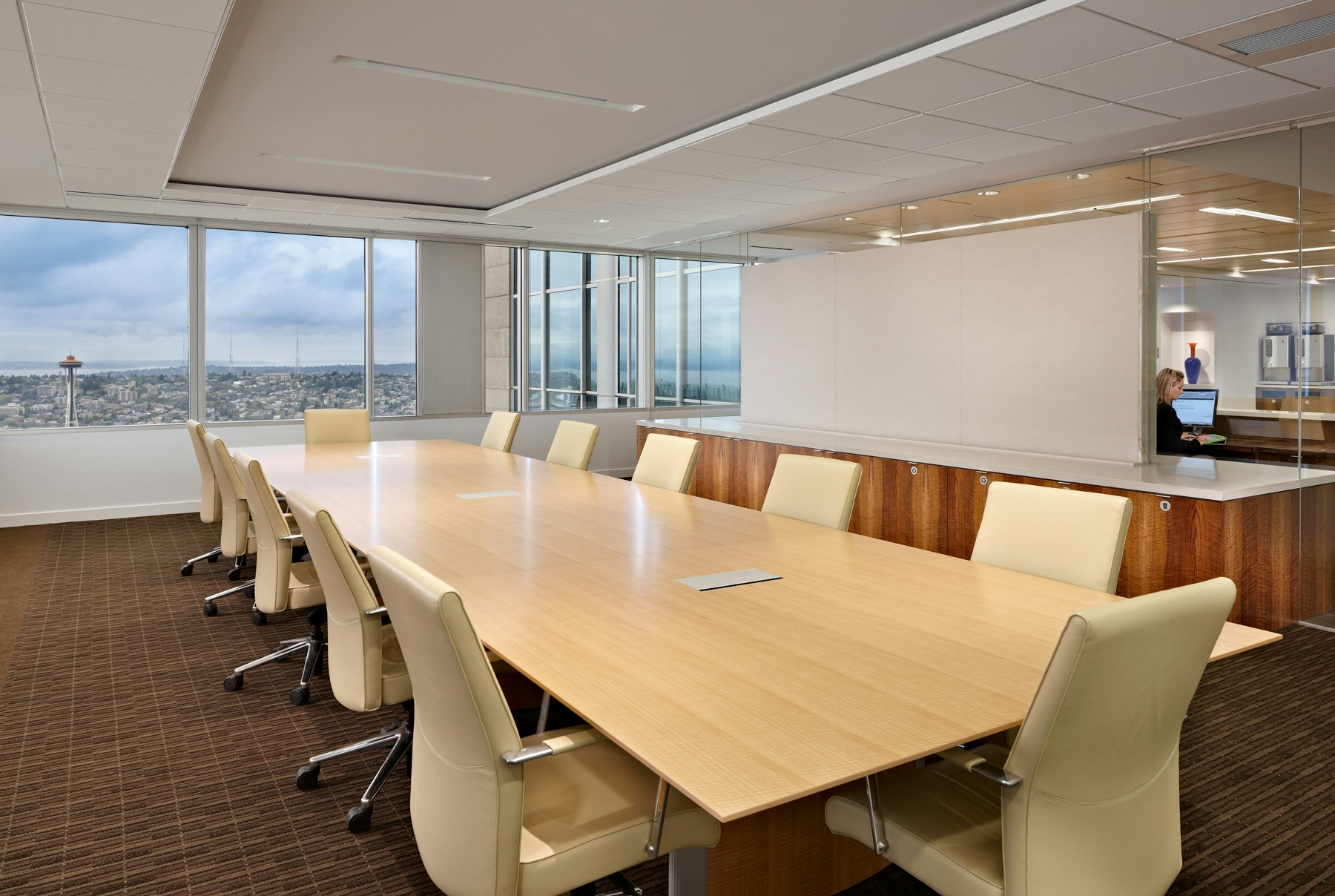
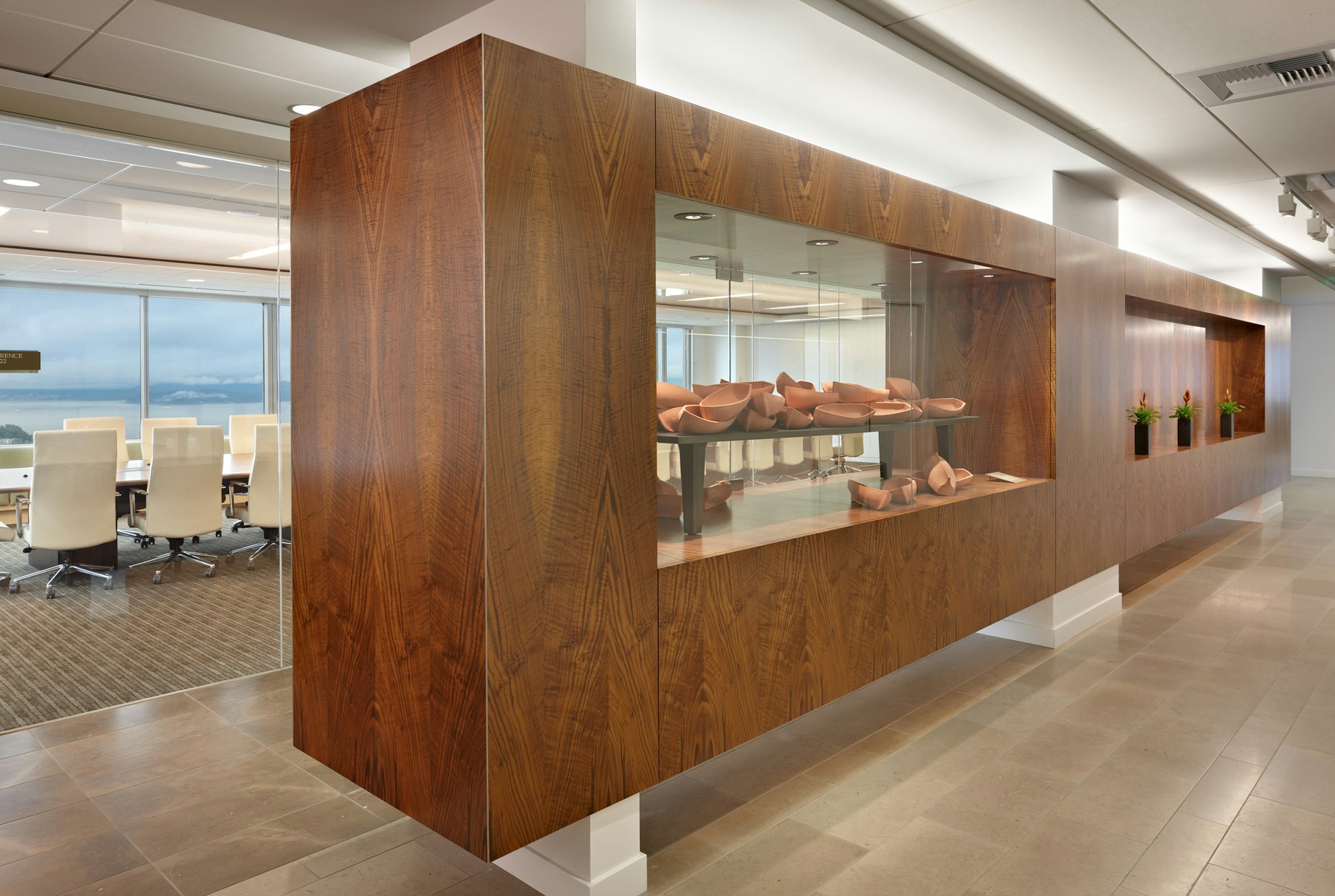
The design emphasizes social spaces to encourage serendipitous interaction. A new stair connects the main reception and conference center on the 49th floor with the dining on the 48th floor, and we strategically placed coffee bars and break areas off of the open communicating stair that connects floors 39 – 47.
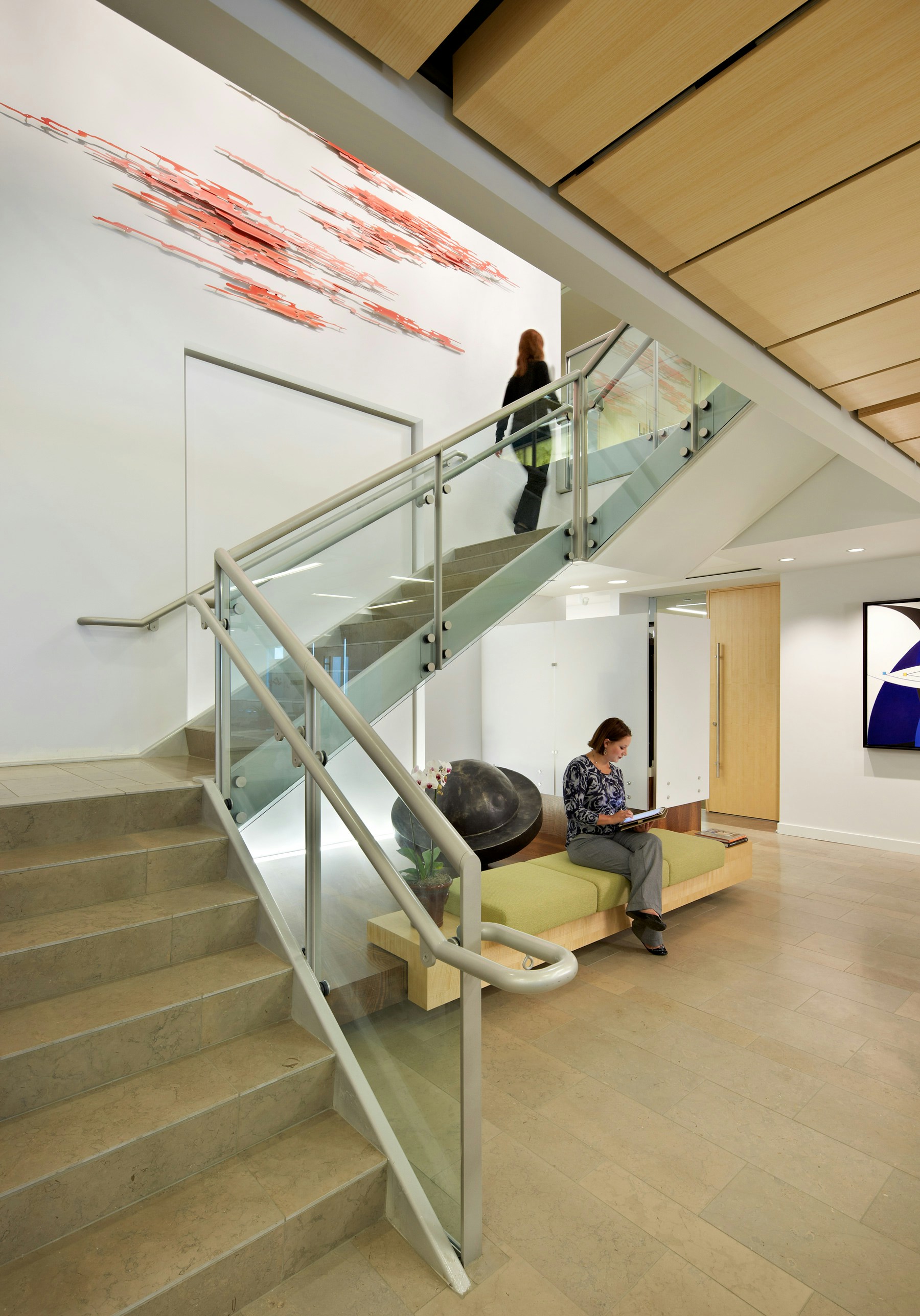


A key driver for the project was to bring daylight deep into the floorplate, as well as to take advantage of the spectacular views of the Space Needle, downtown Seattle and the Puget Sound. We located open workstations at the corners of each floor in order to maximize the open floor area and allow for more light into the core.

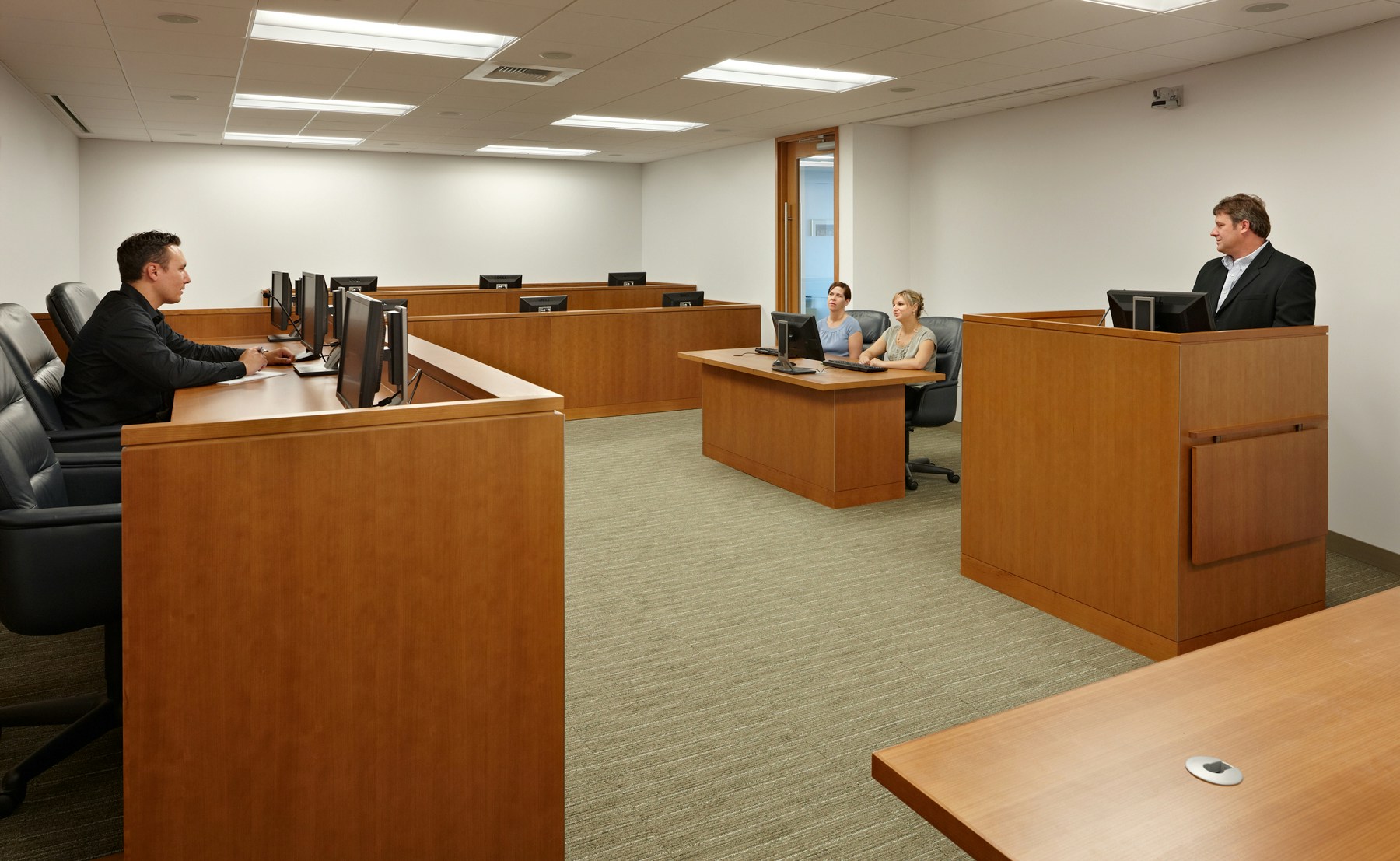
The cafe and main dining room sits on the 49th floor, offering a variety of seating options alongside inspiring views of the city.
PHOTOGRAPHYBenjamin Benschneider











