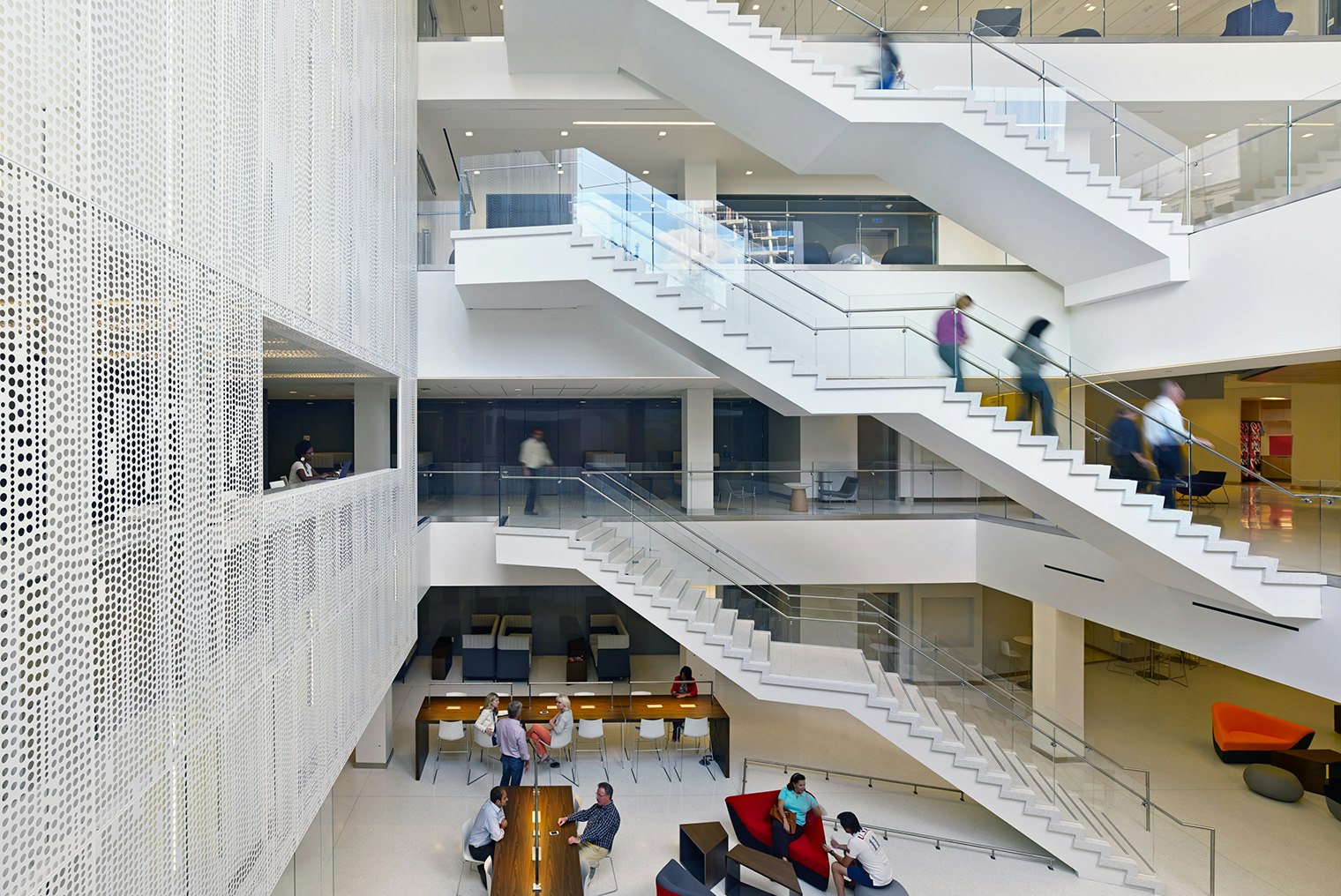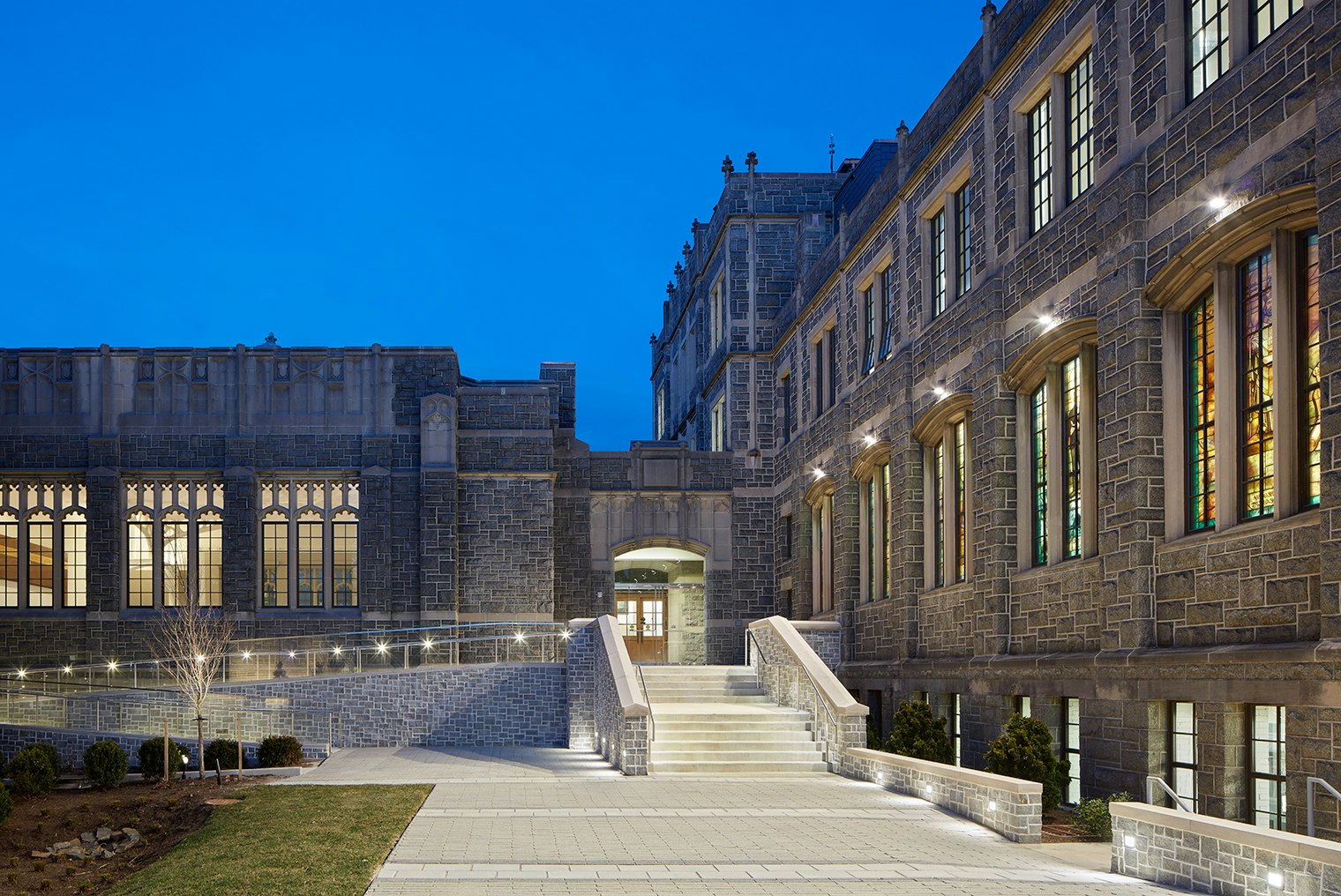CLIENTGeorgetown University
SERVICESInteriors
LOCATIONWashington, DC
SIZE166,000 sq ft
STATUSCompleted 2020
In an effort to maximize the student experience on its main campus, Georgetown University looked for an off-campus location to consolidate their previously distributed administrative services. 2115 Wisconsin Avenue, a satellite location inconspicuously nestled among recent neighborhood developments just north of its main campus, provided GU with an opportunity to imagine the best workplace for their staff while creating unique shared amenities. The result is a worthy resource destination for administrative staff, students, and the wider GU community.

Right off the entry lobby, like a piazza, the shared amenities on the first and lower levels become a connection point for the various administrative departments as they use the meeting, co-working and social spaces. The strategic distribution of formal and informal program leverages the staff’s newfound mobility and helps establish an active work environment that fosters a strong sense of community.
Identified in GU’s branded blue color, a central stair in a new atrium provides access to previously dark underground spaces. The light floors maximize lighting output through their reflection, creating a bright welcoming space in an otherwise windowless basement space. Simultaneously darker corners offer more intimate retreats further capitalizing on the character of the space turning constraints into opportunities.
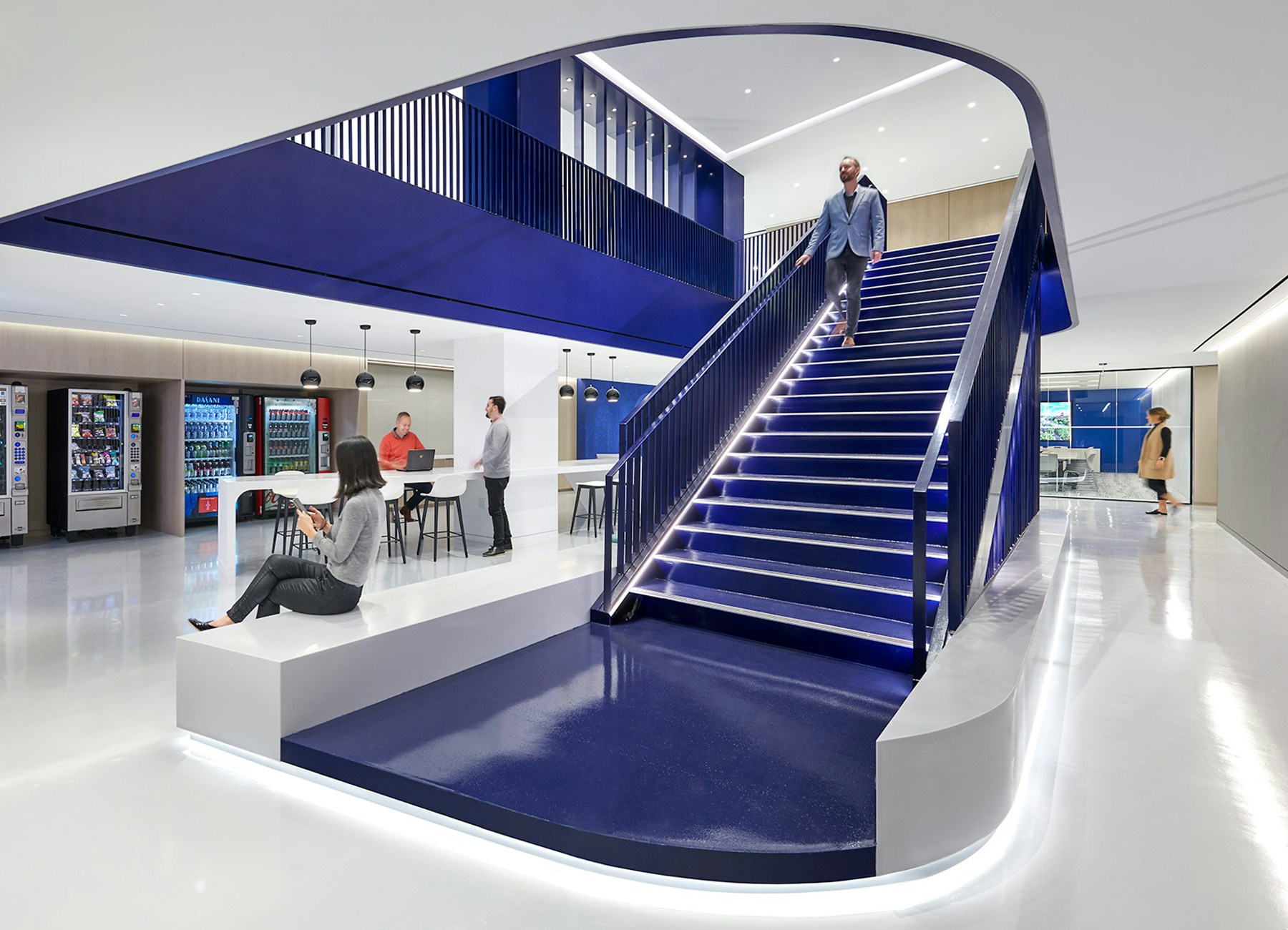
Through playful use of artificial greenery and bold colored furniture and fixtures, the staff dining area is animated with the wellbeing of staff in mind. Full height environmental graphics on walls are integrated throughout the space. Depicting the bulldog mascot or a panoramic view of the historic GU Campus, graphics instill a deeper connection between the Main and Upton campuses.

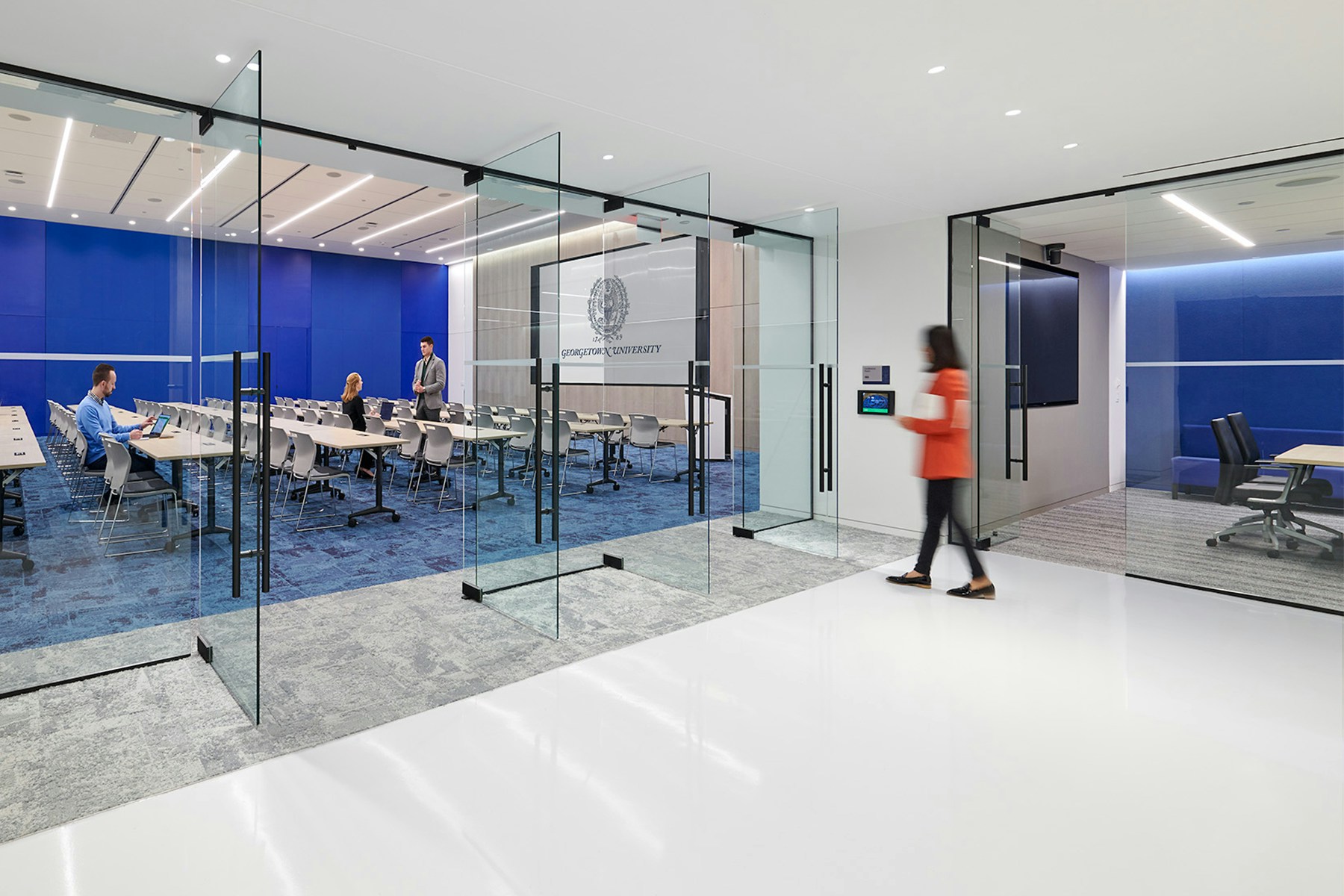
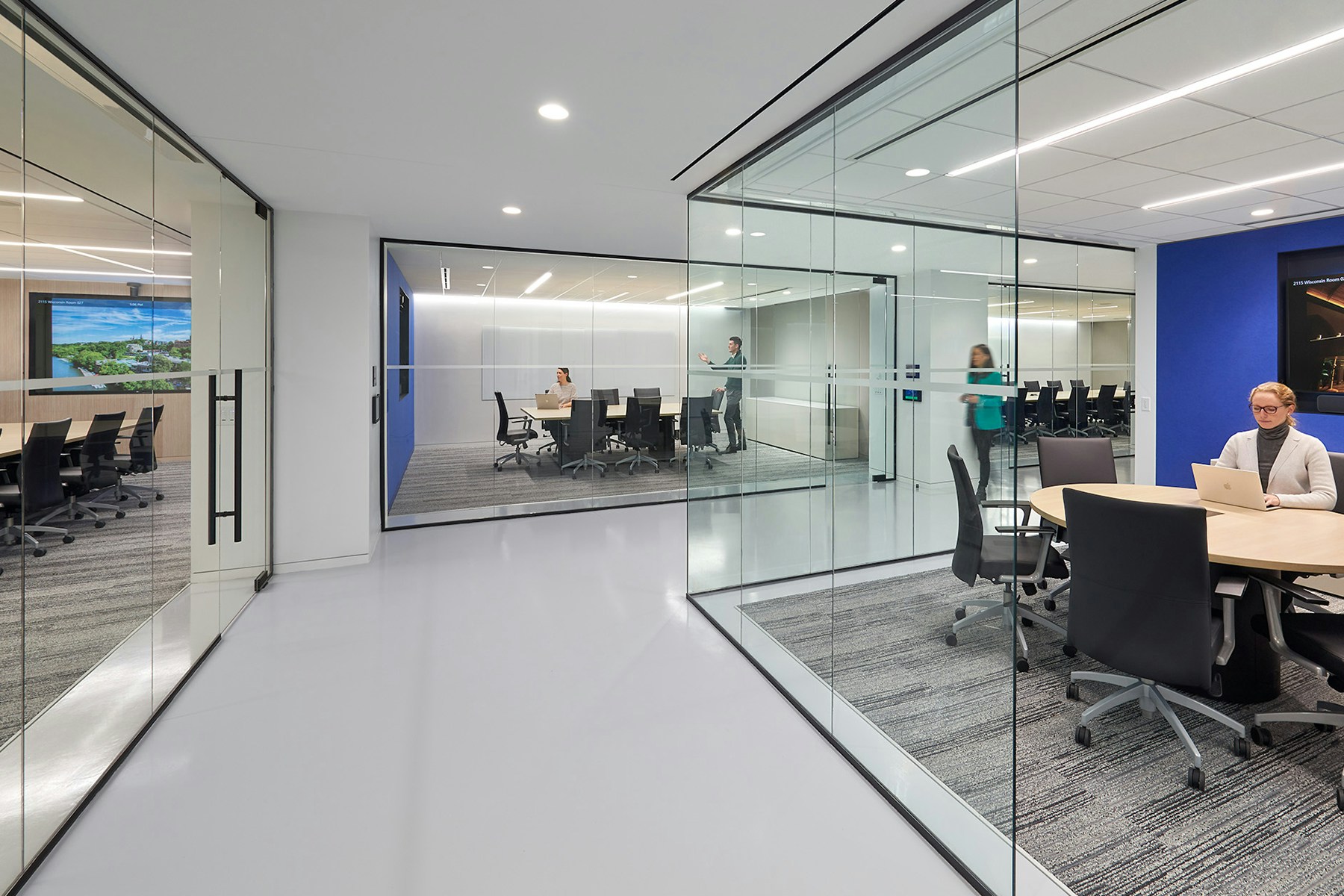
PHOTOGRAPHYJudy Davis





