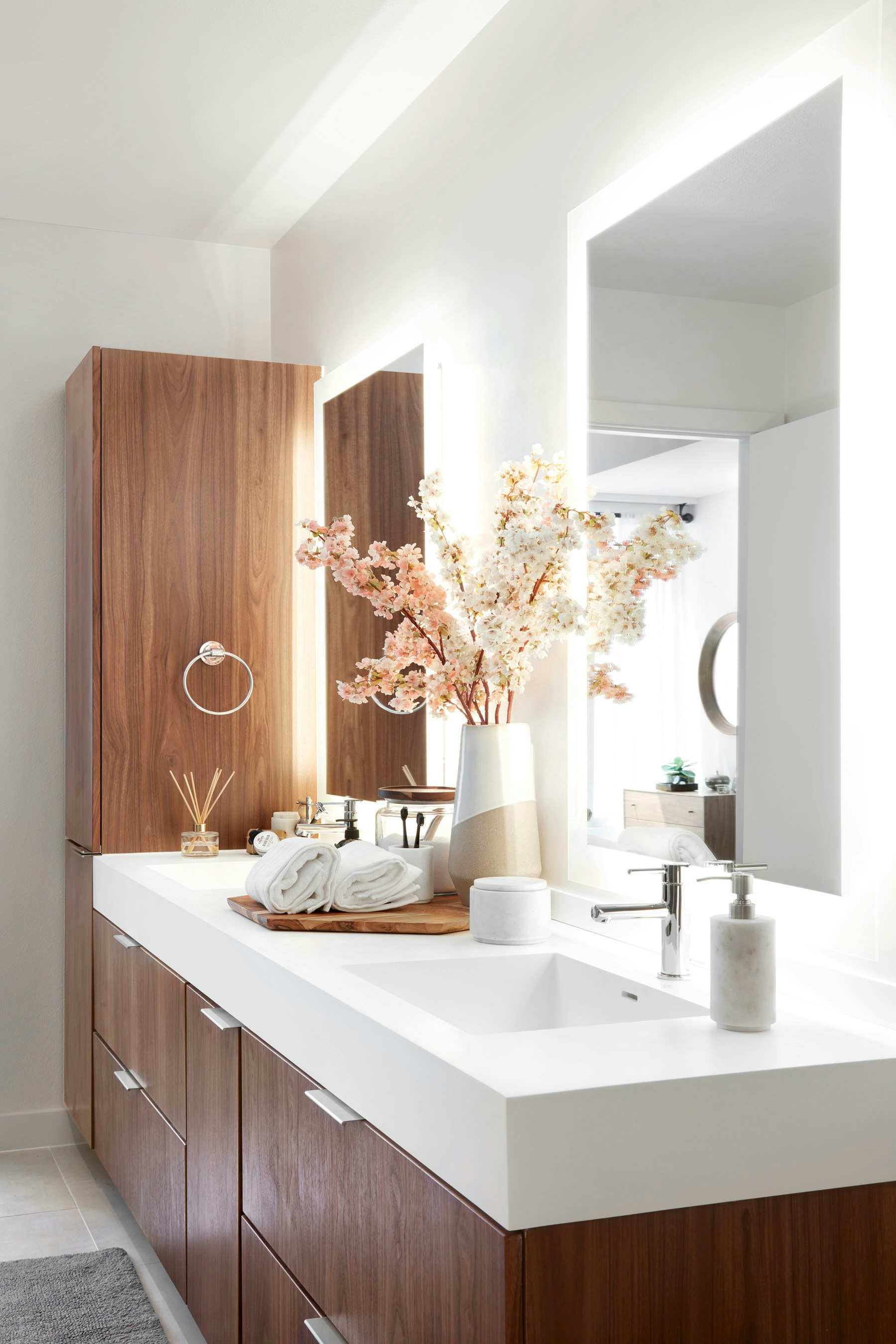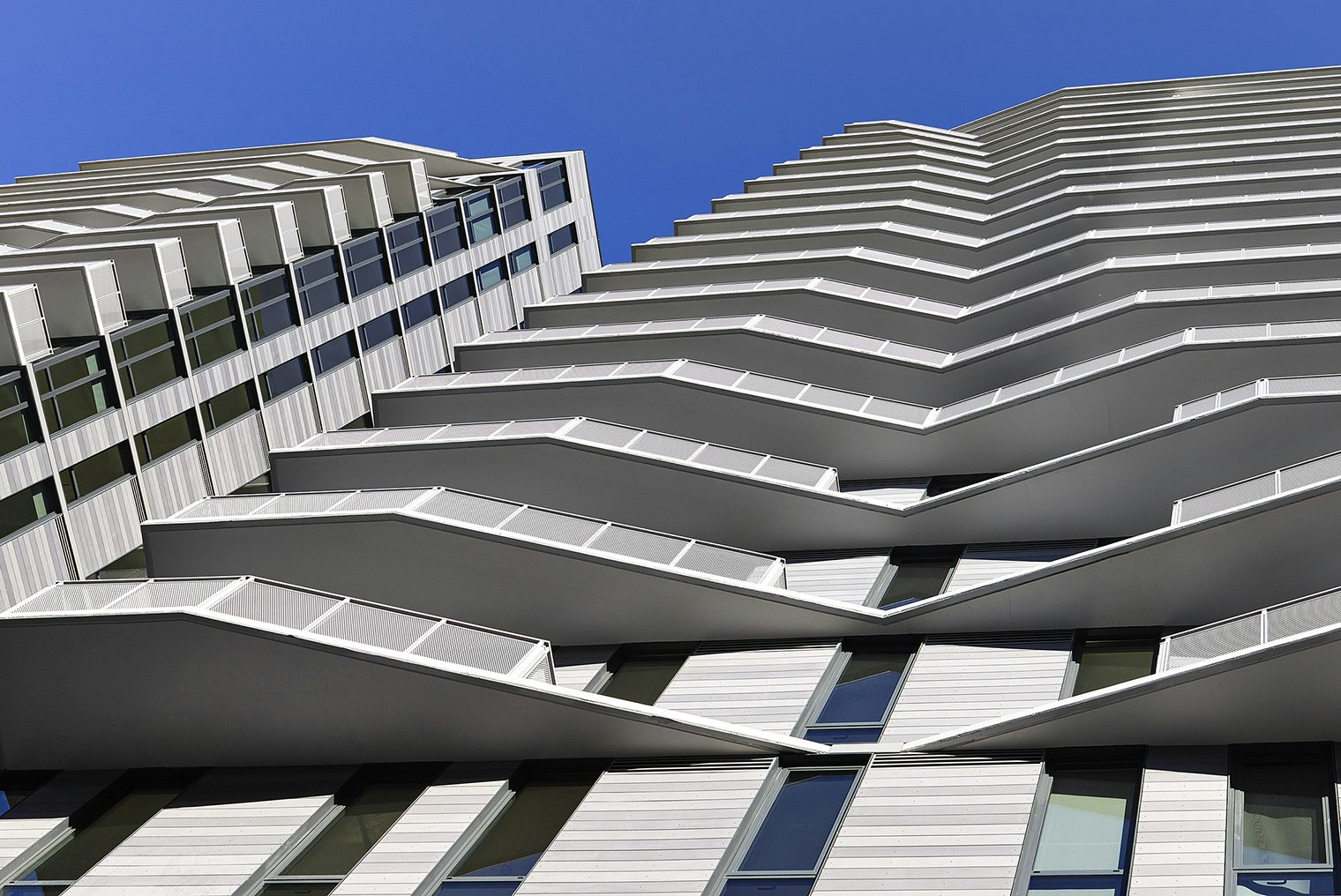CLIENTForest City (formerly)
SERVICESInteriors
LOCATIONDallas, TX
SIZE764,650 sq ft
STATUSCompleted 2018
STUDIOS provided interior architecture services for this 389-unit residential building located in northern Dallas, including the first floor leasing area and amenity spaces, amenity areas on the sixth floor, and finish and fixture selections for units.
Located in the heart of West Village of Dallas, this luxury residential building presents sleek and modern design to the Texas community. The beauty of the design for any new resident is the chance to create a custom experience by selecting an interior finish package. Instances such as the wood in the lobby carrying throughout the residential units creates a holistic approach to design continuity throughout the building.
The amenity level includes an outdoor amenity deck with swimming pool, and grill areas; work and social lounge spaces; kitchen; game room; and a full service spa with steam room, sauna, hot and cold tubs, massage room, and outdoor spa terrace.


PHOTOGRAPHYLisa Patrole







