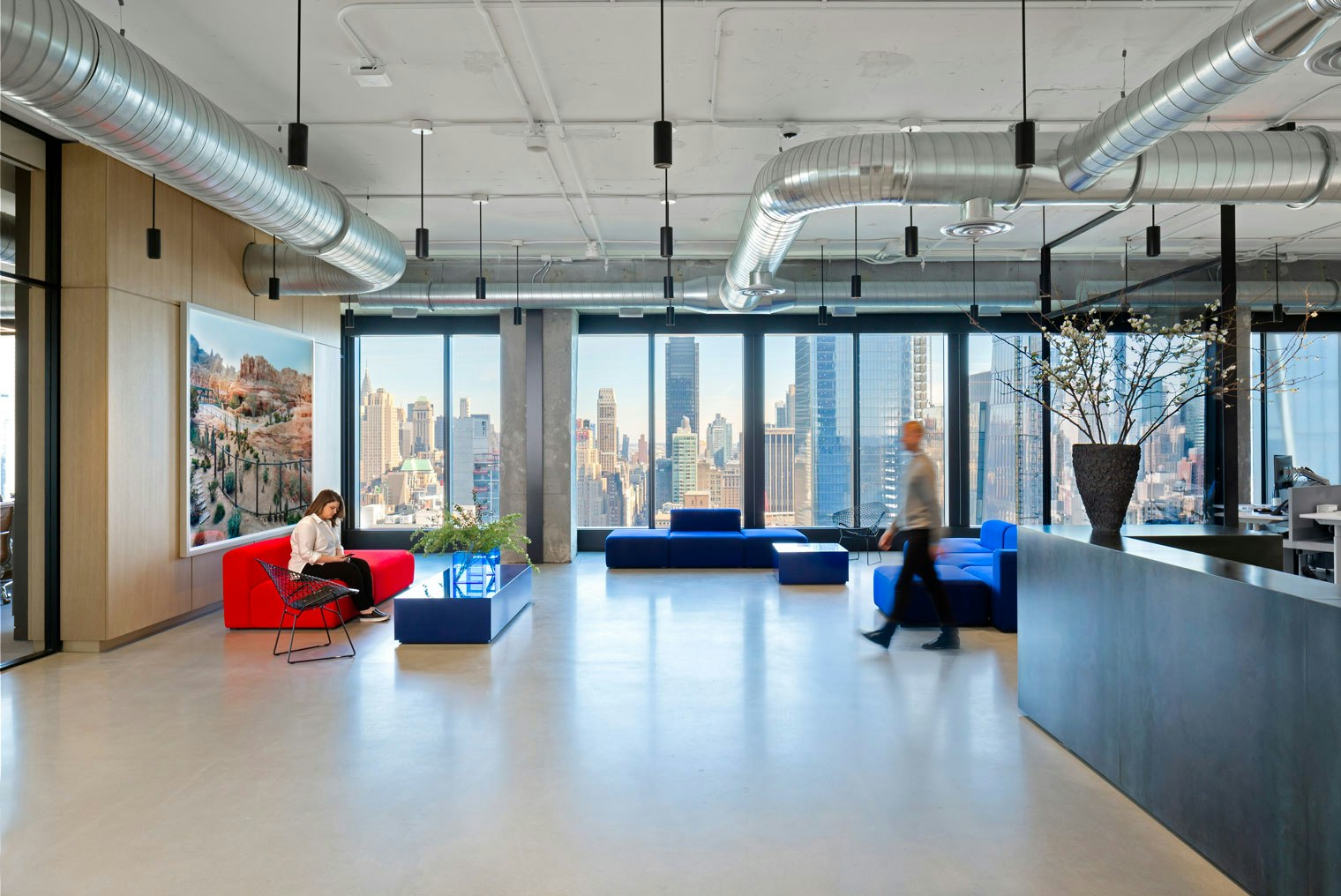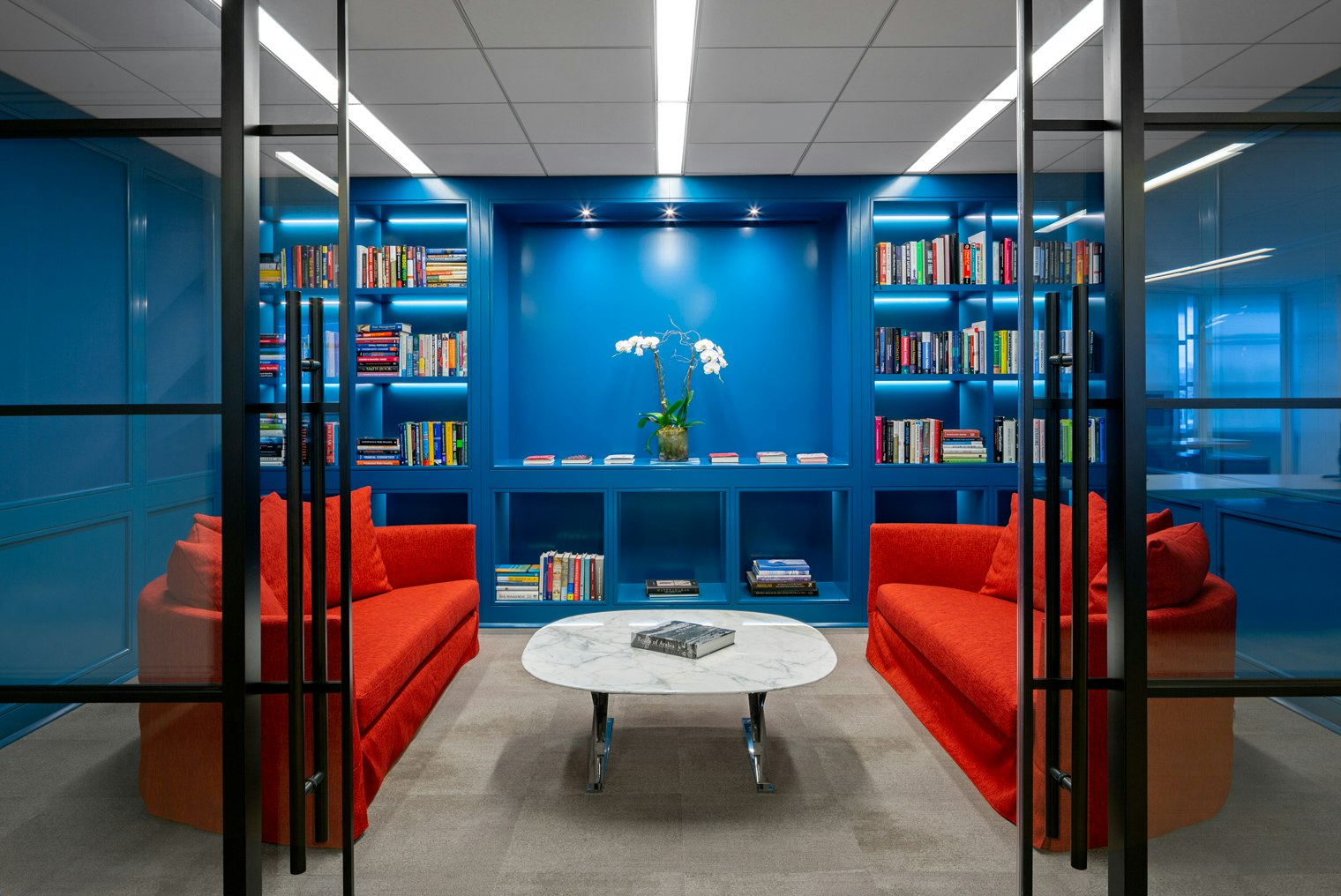CLIENTProShares
SERVICESArchitecture, Interiors
LOCATIONBethesda, MD
SIZE53,000 sq ft
STATUSOngoing
The design for ProShares, a unique leader in the investment industry, reflects the story of an office on a mission to provide the best possible workplace for its employees where wellness, hospitality, and sustainability are merged into a holistic experience that supports individuals, their team, and the organization. Spanning across the top three floors of an all-glass building at 7272 Wisconsin Avenue, ProShares’ workplace is layered, connected, and rich with color. The spaces, furnishings, and textiles were conceived together to create a cohesive design expression that reflects ProShares’ sophisticated brand and desire to utilize their space for attracting top talent and collaborating to do their best work when together.
Designing for community.
The design for the new space is a massive departure from the client’s previous office. With the interior layout primarily dedicated to interior offices and workstations, the building’s daylight and expansive views are maximized across all three floors. Introducing a full-height atrium near the core allows open, vertical connection from each level, further bridging the space to interact and engage.
STUDIOS’ design revolves around an interactive “hub,” a central gathering space including a health bar, informal conference spaces, innovation library, and reception. With an interconnecting stair, the hub is one of the main focal points of the office, encouraging employees to circulate the floors and increasing interaction among staff. Client work is celebrated via a digital ceiling canvas that responds in real time with abstract, artistic representations of ProShares' investments.

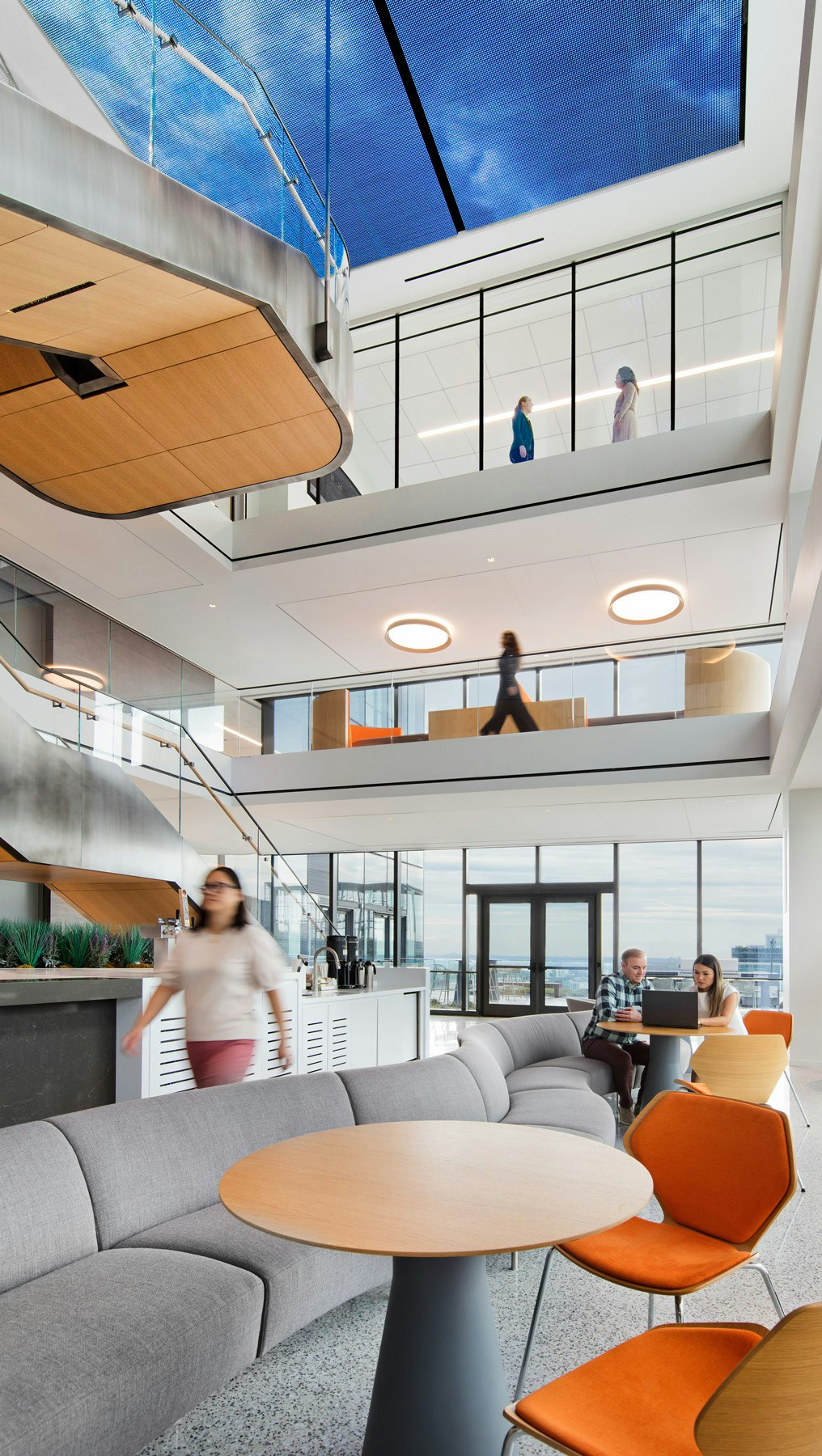
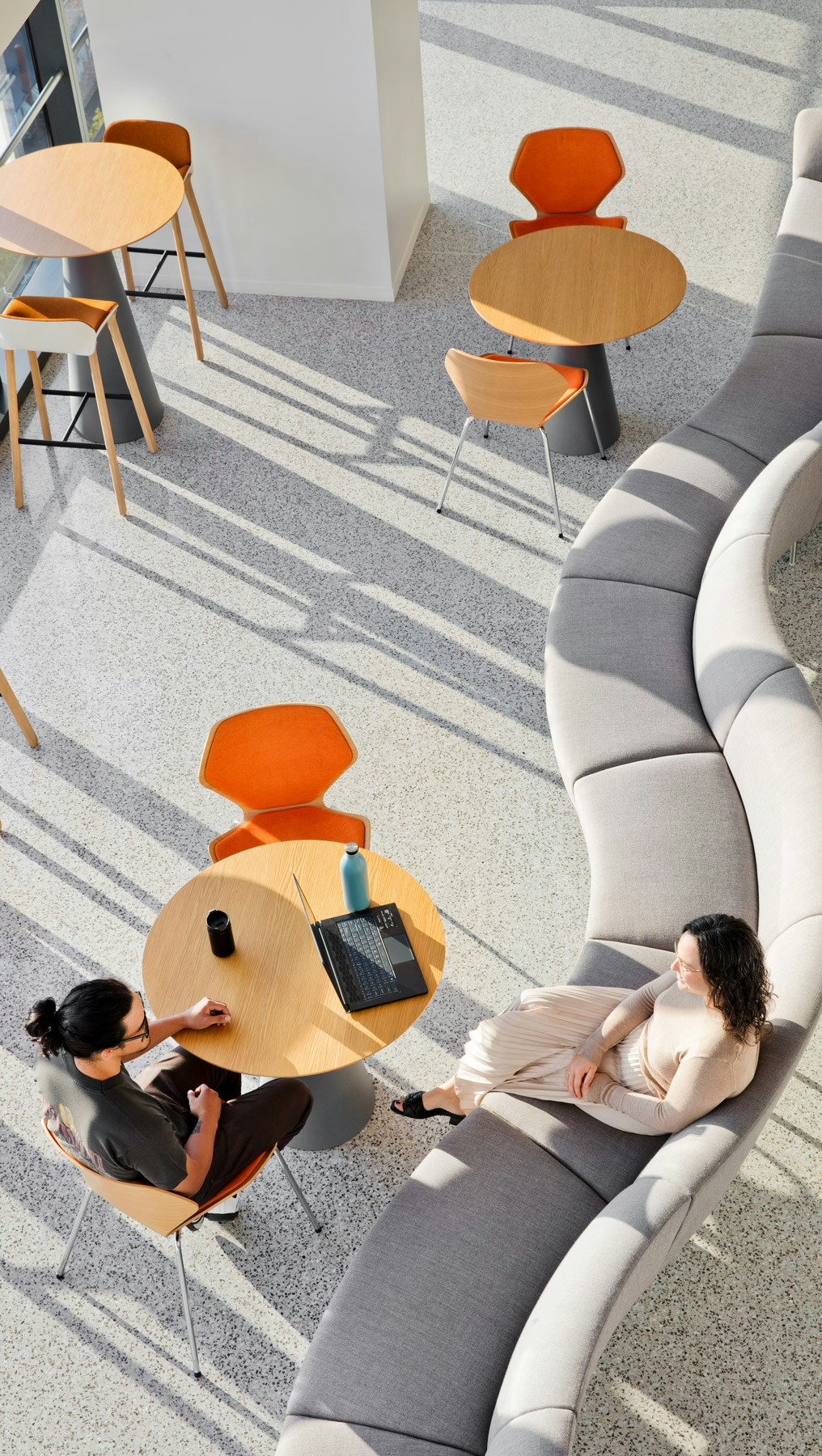
Throughout the workplace, strong priority was given to rich and varied amenity spaces that bring employees together and provide respite from the intensity of their traditional work routine. The café is located adjacent to the exterior terrace and was designed to be partitioned with a dedicated fresh air system so that staff could be encouraged to regularly move in and out of the building without negatively impacting the primary mechanical systems.

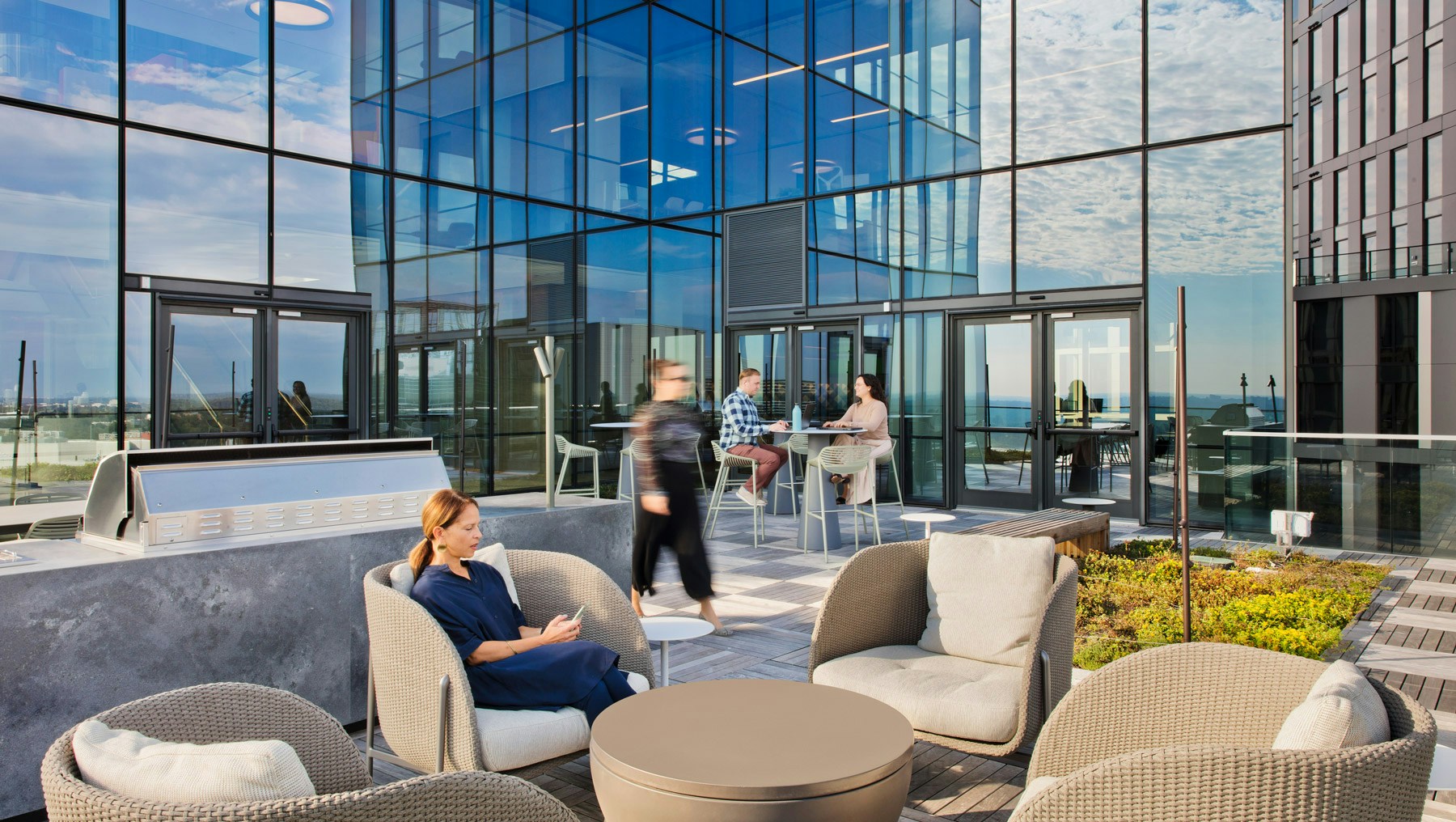
PHOTOGRAPHYConnie Zhou






