CLIENTCoca Cola Services France
SERVICESInteriors, Workplace Strategy
LOCATIONIssy les Moulineaux
SIZE2 800 m² / 30,138 sq ft
STATUSCompleted 2015
CERTIFICATIONNF HQE™Exceptional, BREEAM Outstanfing (Building); BREAM Fit-Out Outstanding (Interiors)
Coca-Cola France has moved its teams to a new building chosen for its sustainable quality (certified “HQE Exceptionnel” and “BREEAM Outstanding”).
Coca Cola France wanted to ensure they placed the same level of expectations in the interior fit-out and design. Various solutions was developed to ensure this level of excellence and the project was awarded the World First BREEAM Fit-Out Outstanding certification.
Coca-Cola France has been classified, since 2007 as one of the Best Workplaces in France within the category of French firms with less than 500 employees, “where it is a great place to work”. The creation of a dynamic and high quality branded workplace was therefore a key objective.
STUDIOS was selected to design Coca-Cola France’s new space to further encourage collaboration, optimise creativity, and ensure the well- being of all staff.

STUDIOS imagined a dynamic, playful and retro-contemporary workplace which used the full potential of the space.
The project is a true reflection of Coca-Cola culture and image with its dynamic lit ceiling made up of 13,000 recycled Coca-Cola bottles.

"Our offices are places where it is good to work together and which encourage the teams to create, innovate and think out of the box."
Sophie Digard, HR Strategic Business Partner, Coca-Cola France
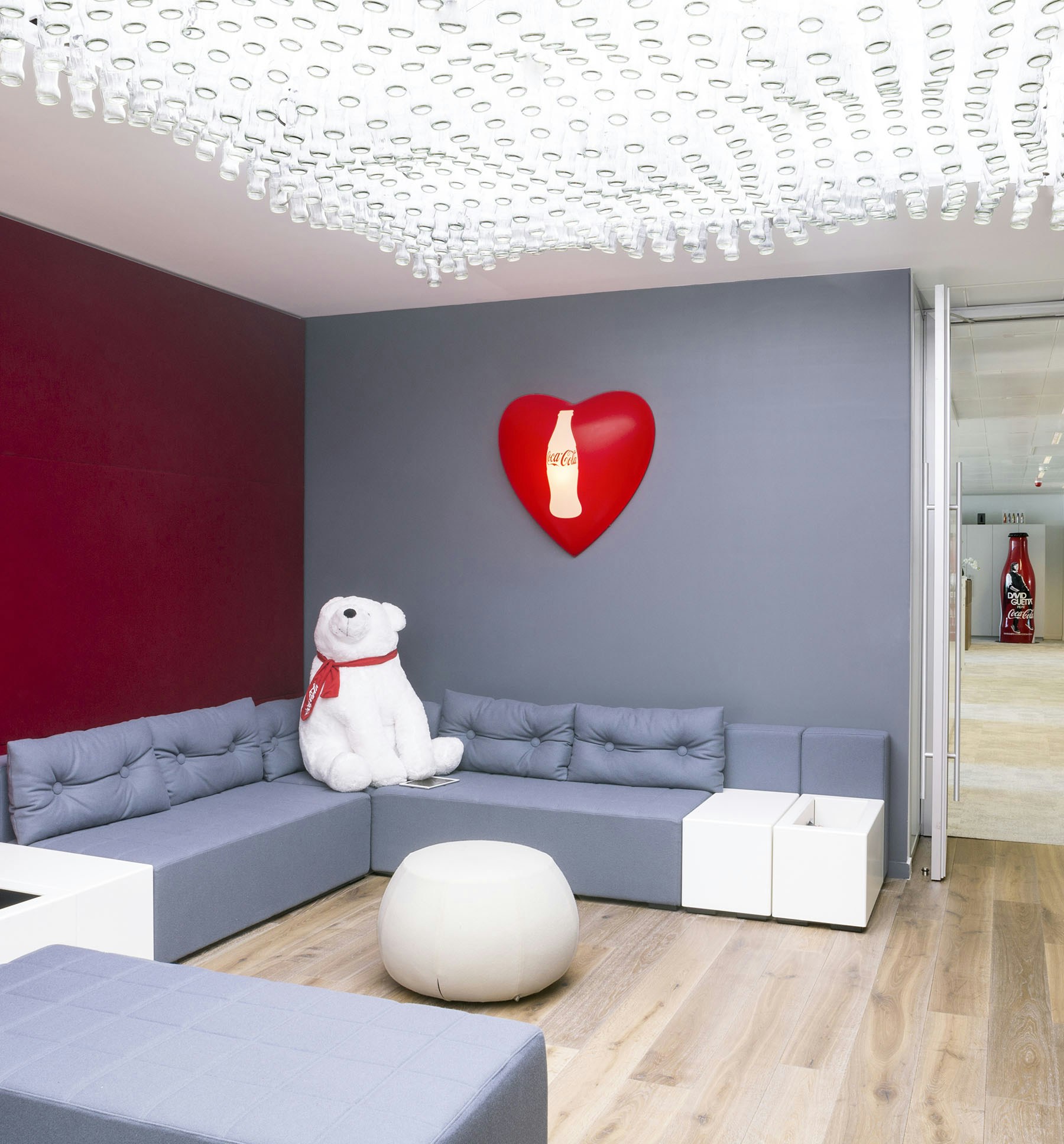
The project was developed and built in a fully collaborative mode with the involvement of the teams via an employee survey and a “kit of parts" made available by STUDIOS, to mix and match materials and colours to customized its own work space.
The new offices offer a contemporary image and ensure the integration of the latest digital technologies, as well as provide a sustainable environment in line with the base building’s certifications. Biodiversity enhancements were a key component of the project as well: air-purifying plants in the work areas, chickens in the garden and beehives on the roof providing eggs and honey to the building's occupants.

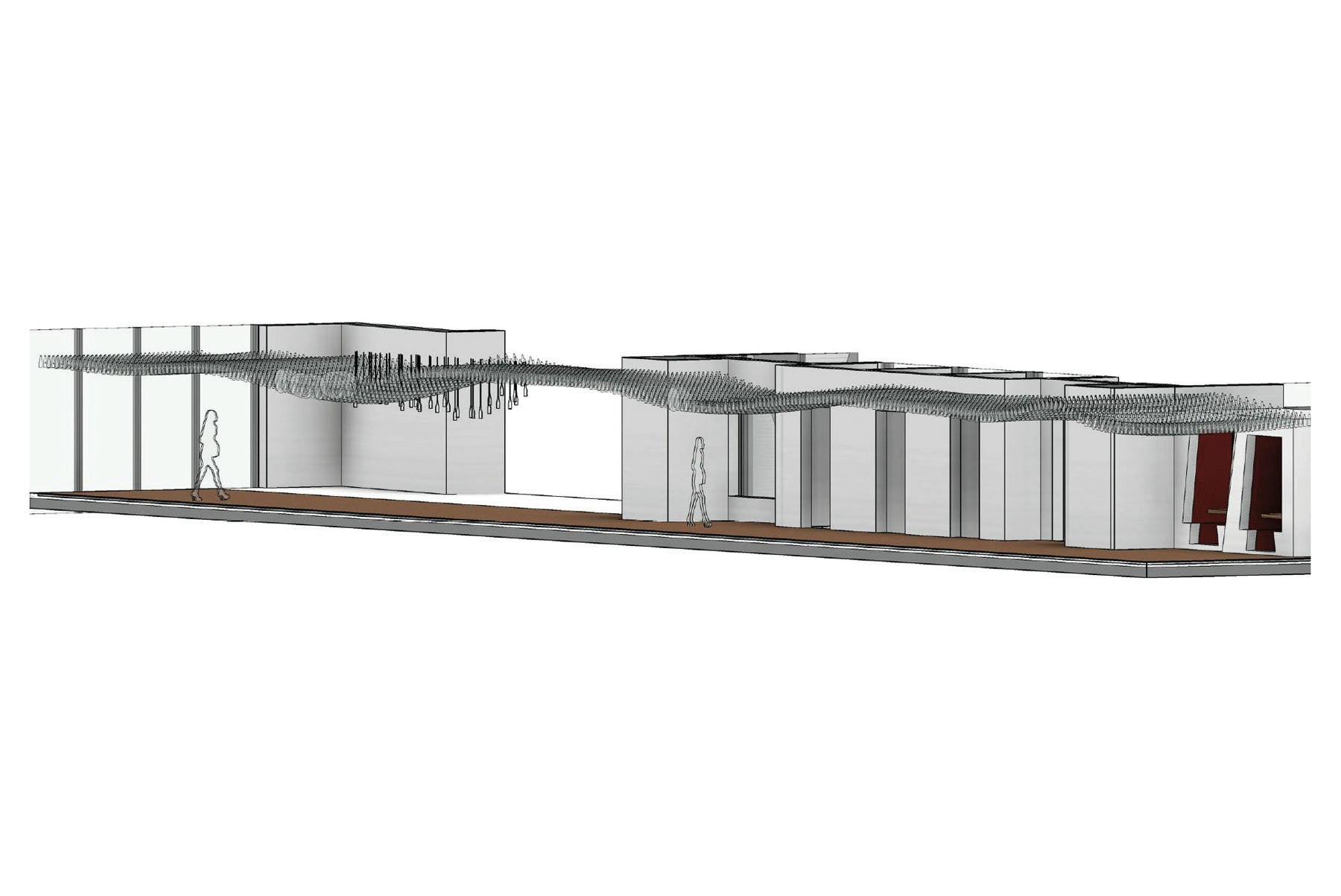
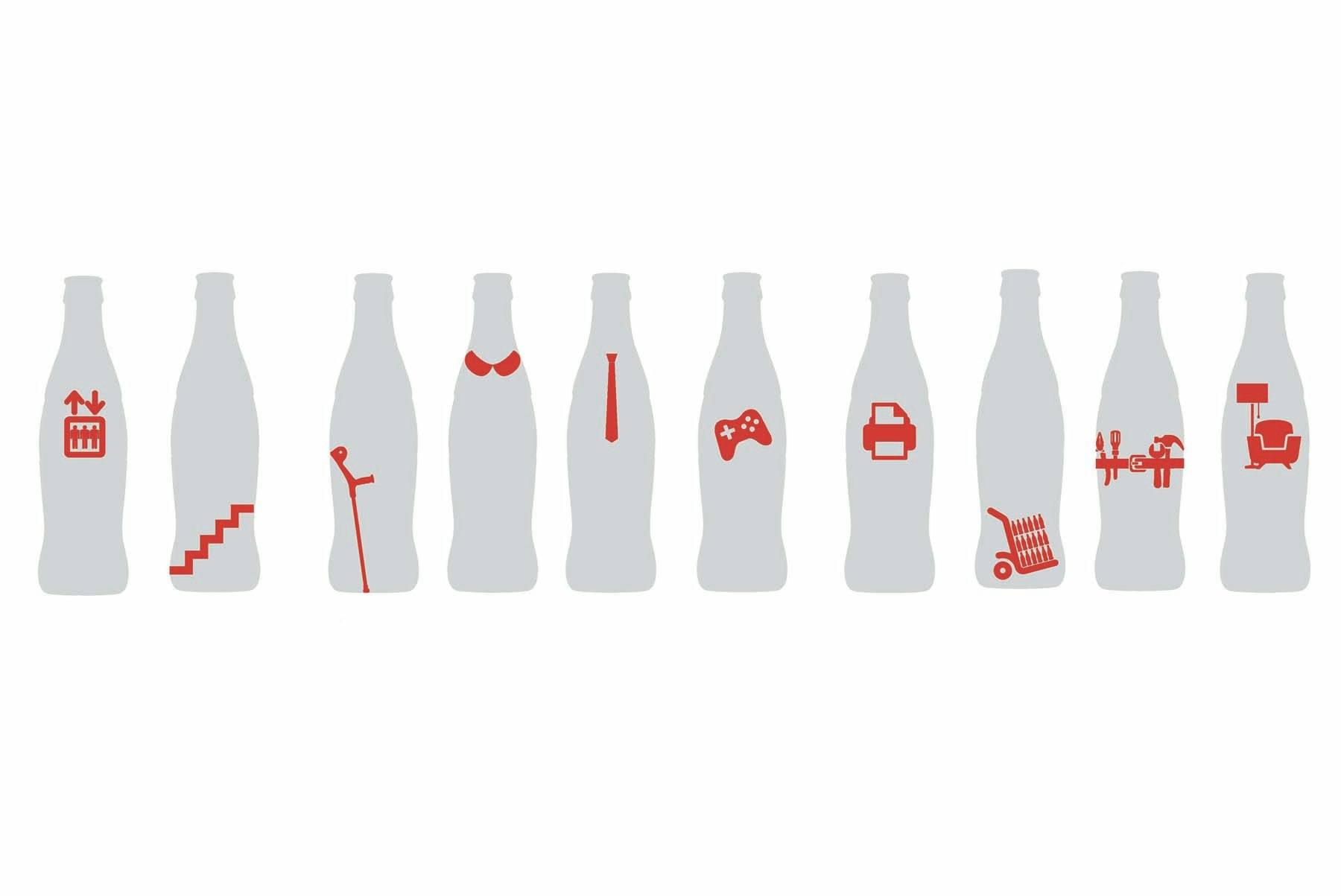
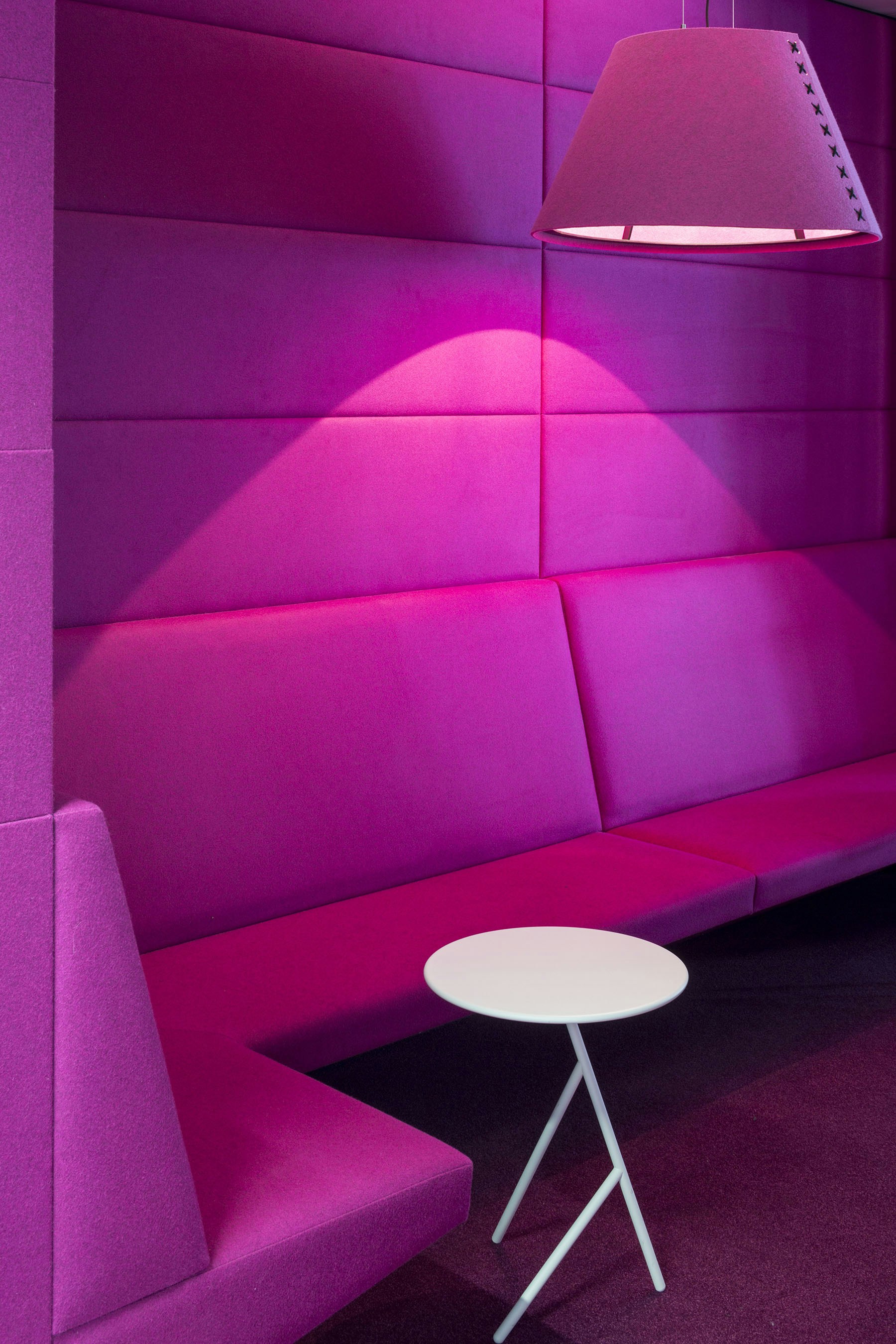
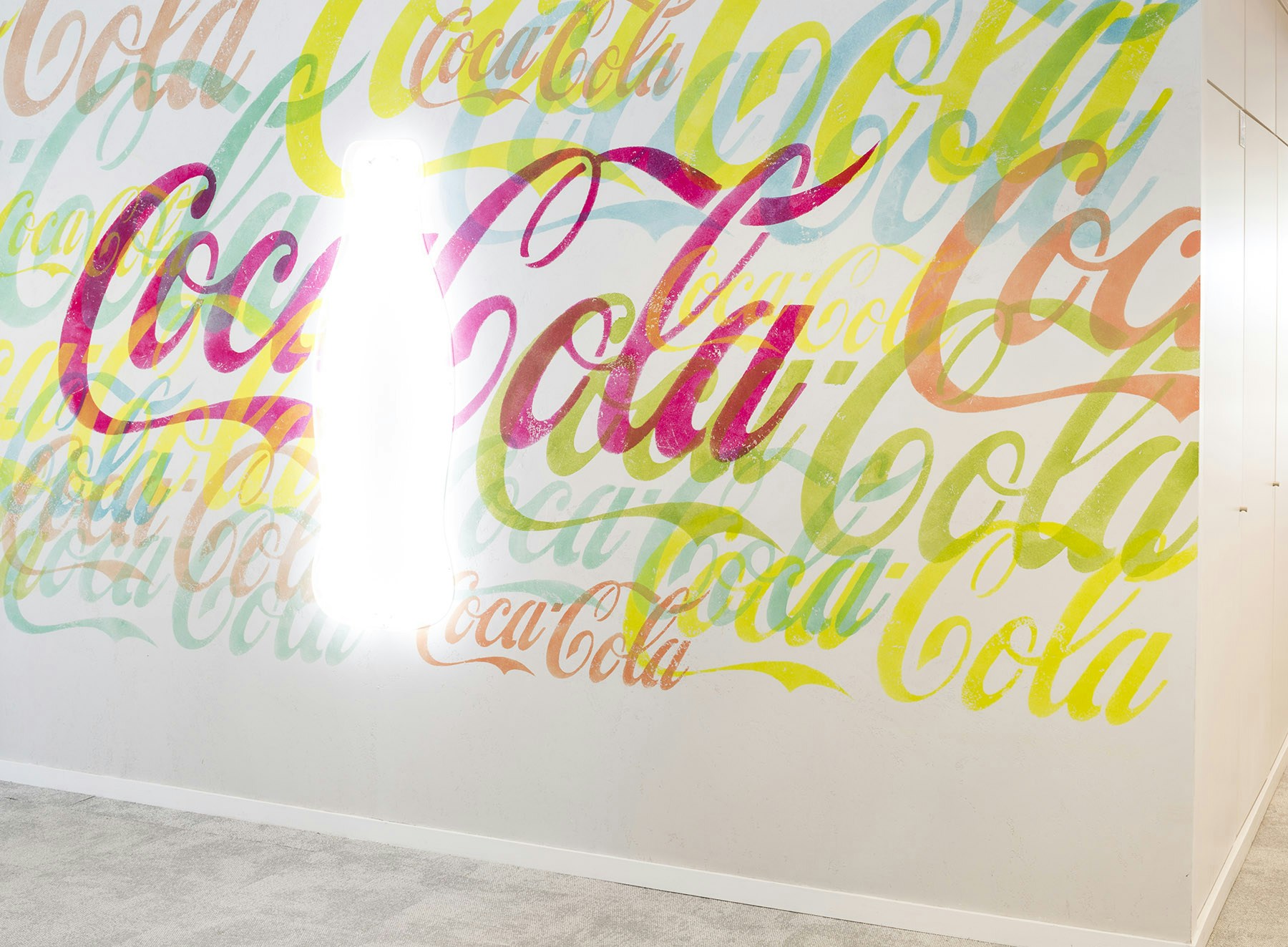
Awards and Press
- 2016 - BREEAM Offices Fit-Out —
PHOTOGRAPHYStefano Candito










